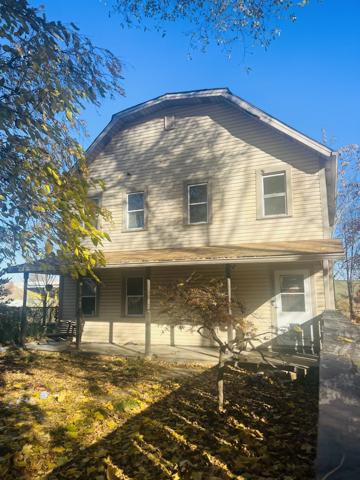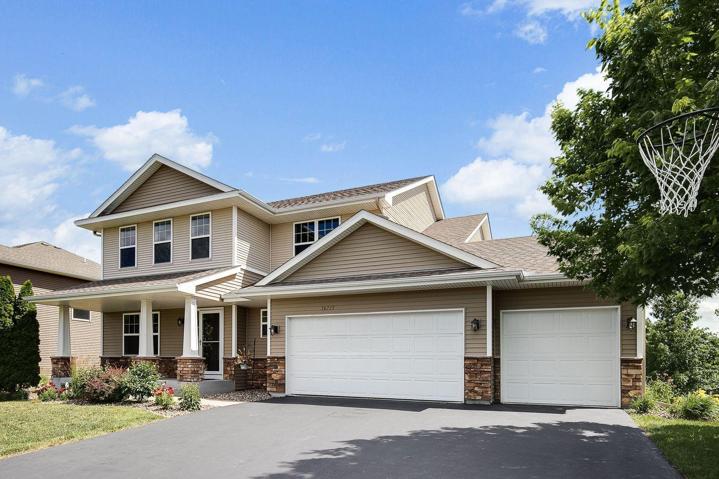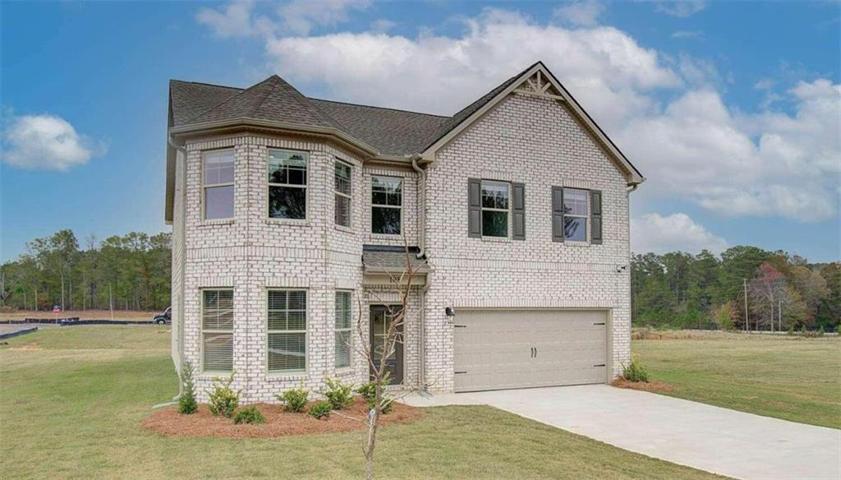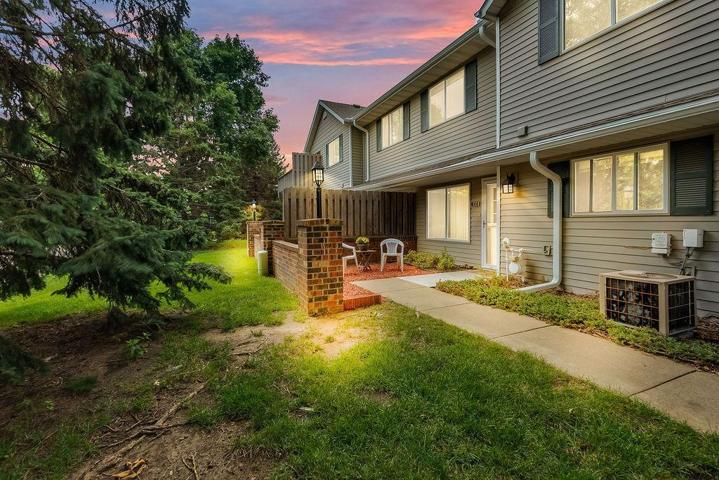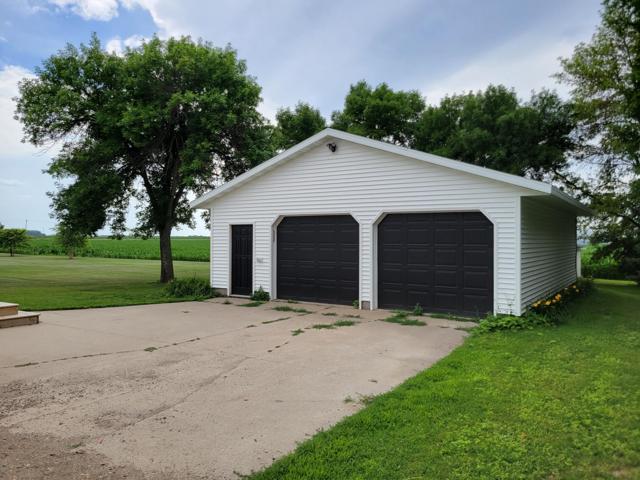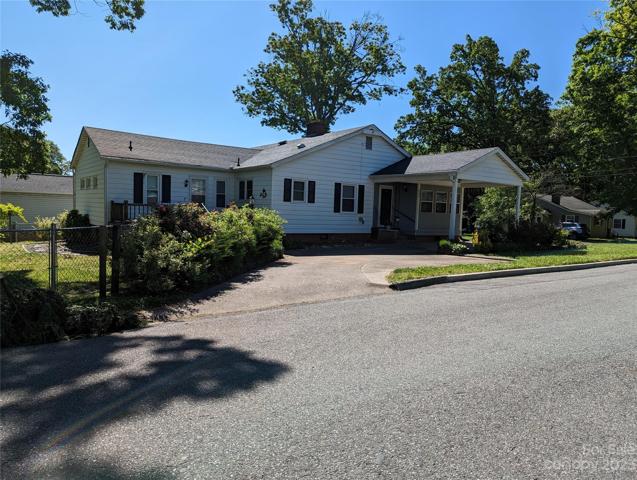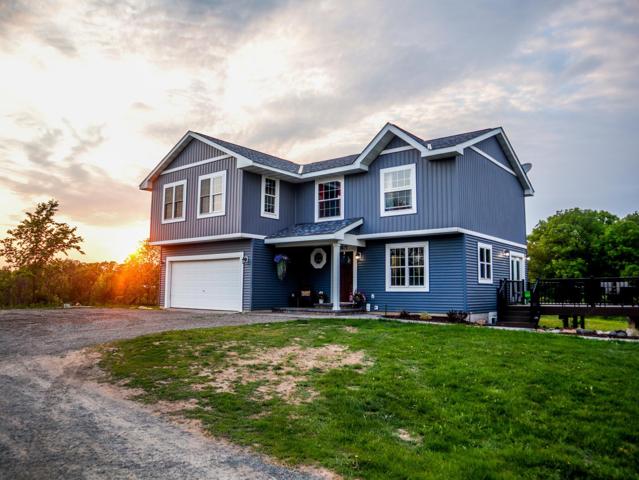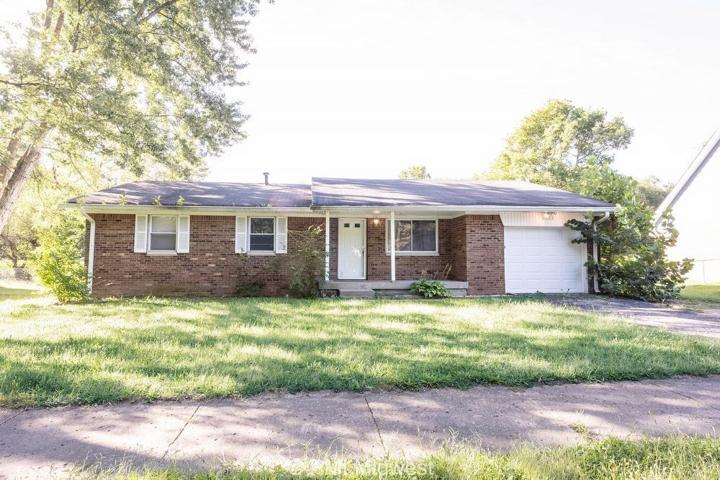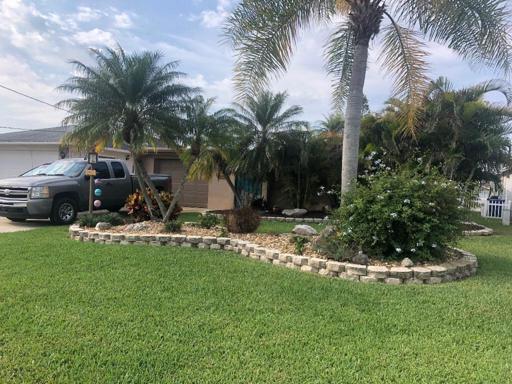2561 Properties
Sort by:
1232 Wright Street, Indianapolis, IN 46203
1232 Wright Street, Indianapolis, IN 46203 Details
2 years ago
16715 Falkirk Trail, Lakeville, MN 55044
16715 Falkirk Trail, Lakeville, MN 55044 Details
2 years ago
1679 60th Avenue, Garfield Twp, WI 54001
1679 60th Avenue, Garfield Twp, WI 54001 Details
2 years ago
8833 Jackson Street, Indianapolis, IN 46231
8833 Jackson Street, Indianapolis, IN 46231 Details
2 years ago
526 N Ramsey Avenue, Litchfield, MN 55355
526 N Ramsey Avenue, Litchfield, MN 55355 Details
2 years ago
3918 FLORAMAR TERRACE, NEW PORT RICHEY, FL 34652
3918 FLORAMAR TERRACE, NEW PORT RICHEY, FL 34652 Details
2 years ago
