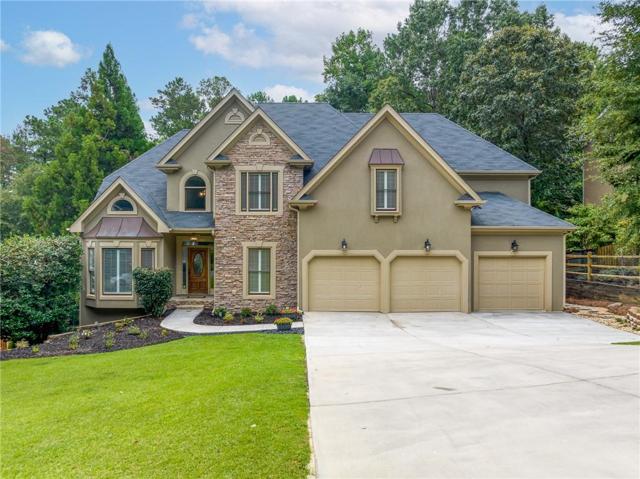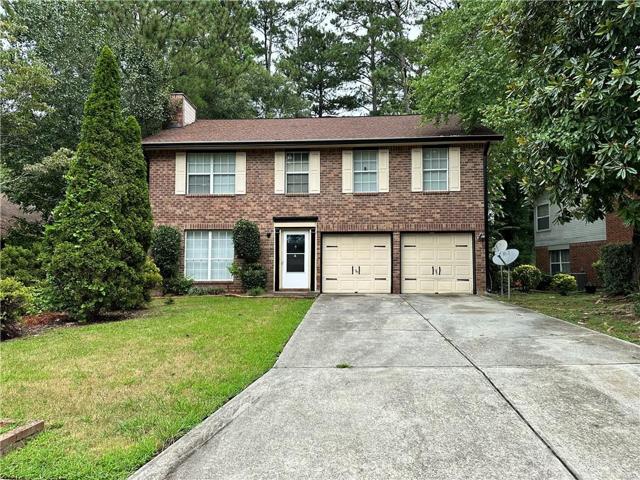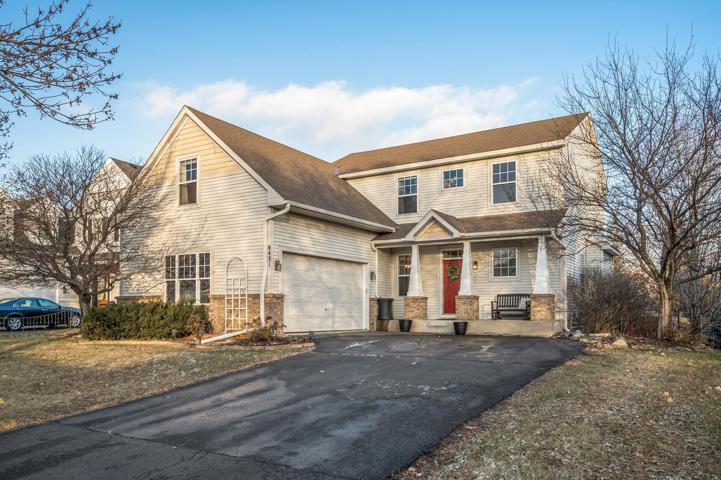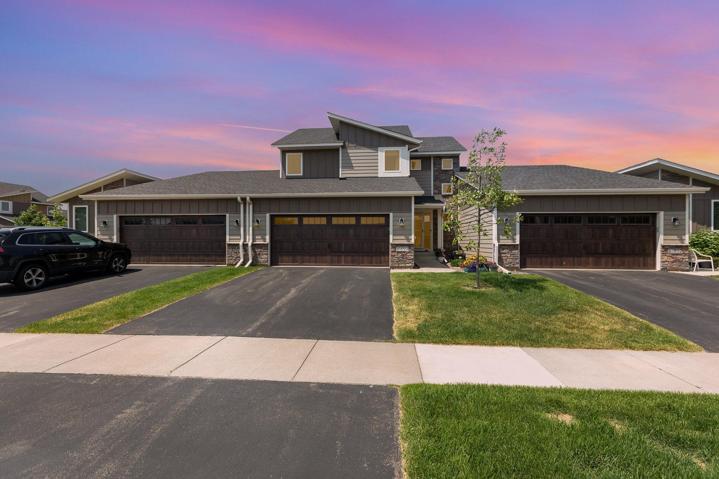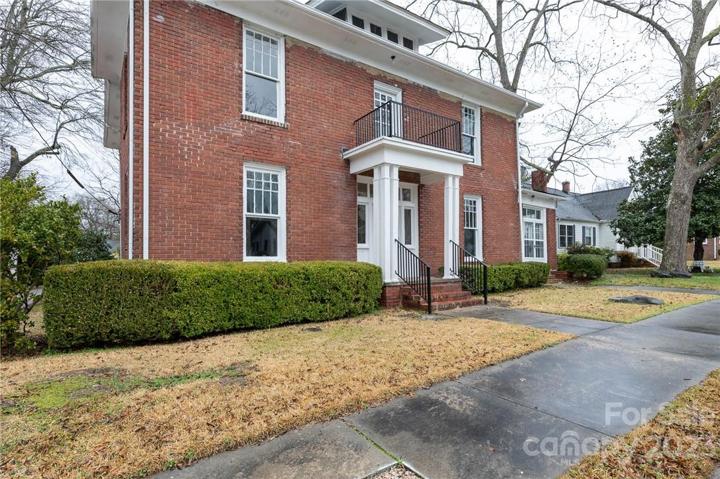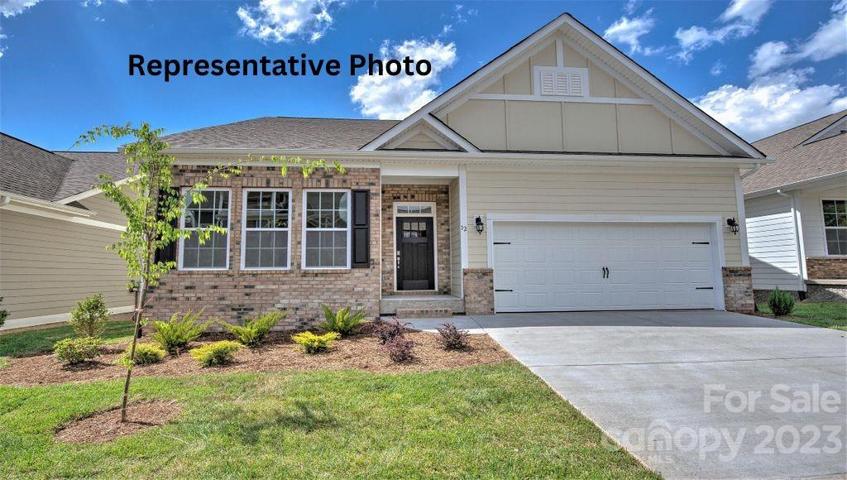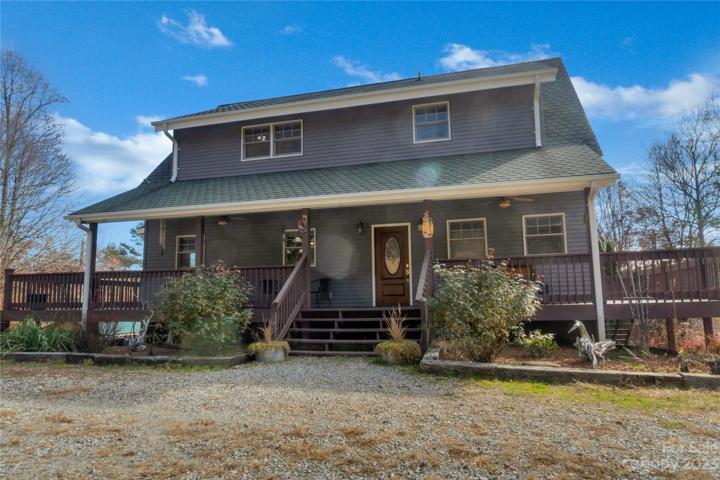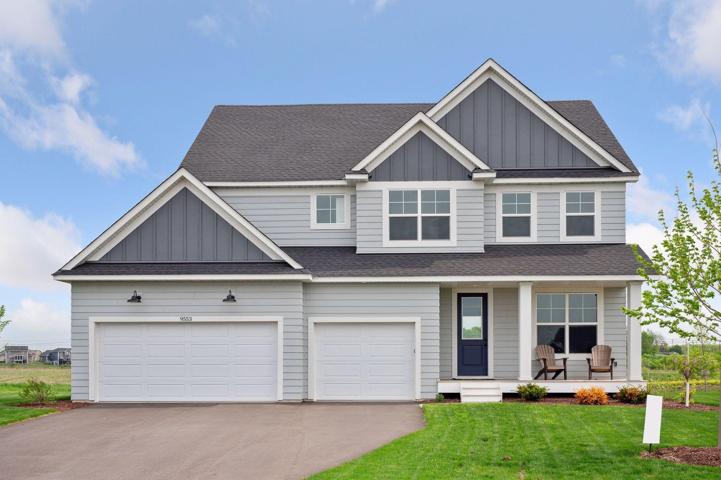2561 Properties
Sort by:
8431 Allegheny Grove Boulevard, Victoria, MN 55386
8431 Allegheny Grove Boulevard, Victoria, MN 55386 Details
2 years ago
5895 Old US 70 Loop, Morganton, NC 28655
5895 Old US 70 Loop, Morganton, NC 28655 Details
2 years ago
9553 63rd S Street, Cottage Grove, MN 55016
9553 63rd S Street, Cottage Grove, MN 55016 Details
2 years ago
1574 Spruce Street, Farmington, MN 55024
1574 Spruce Street, Farmington, MN 55024 Details
2 years ago
