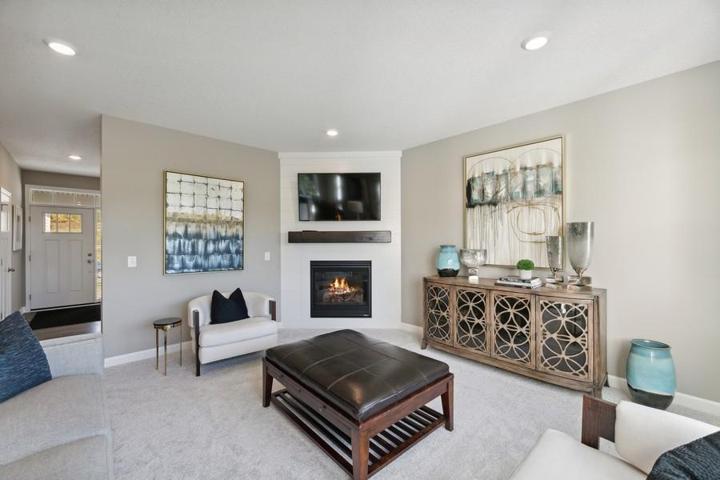2561 Properties
Sort by:
3580 AMELIA AVENUE, THE VILLAGES, FL 32162
3580 AMELIA AVENUE, THE VILLAGES, FL 32162 Details
1 year ago
21708 ROYAL ST GEORGES LANE, LEESBURG, FL 34748
21708 ROYAL ST GEORGES LANE, LEESBURG, FL 34748 Details
1 year ago
Lot #4 Old Haywood Road, Mills River, NC 28759
Lot #4 Old Haywood Road, Mills River, NC 28759 Details
1 year ago









