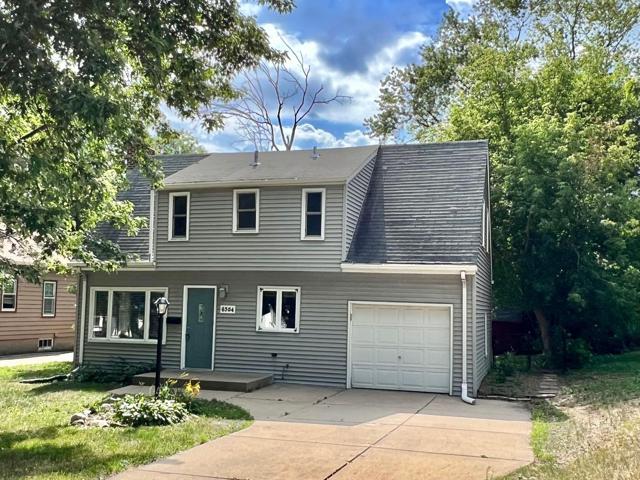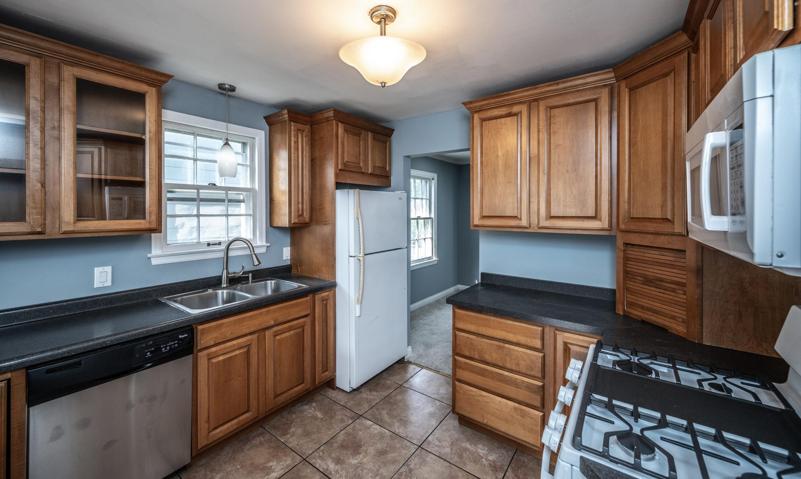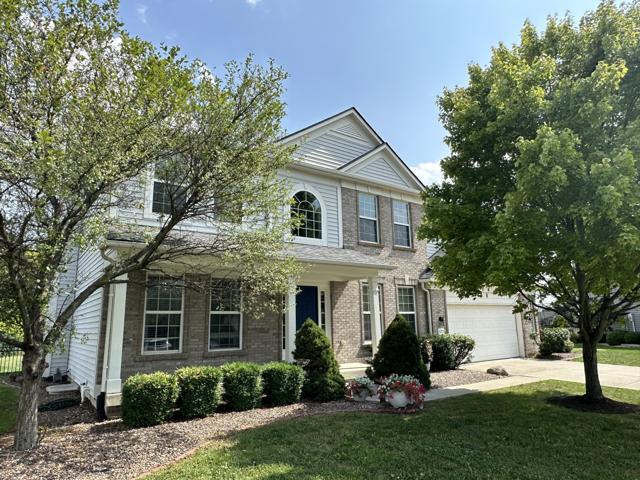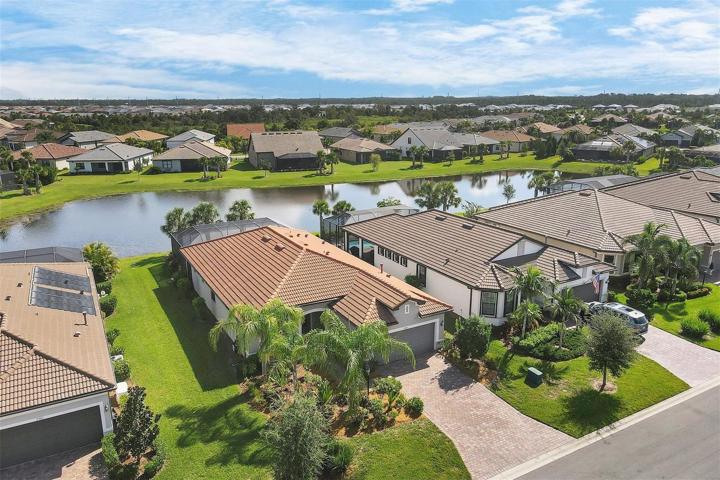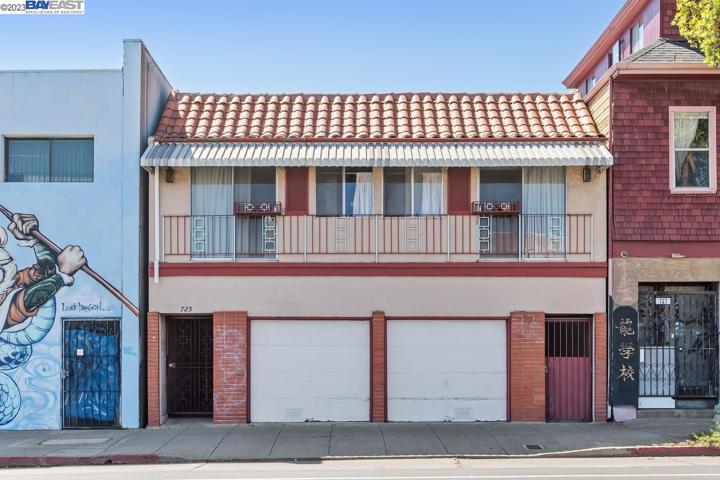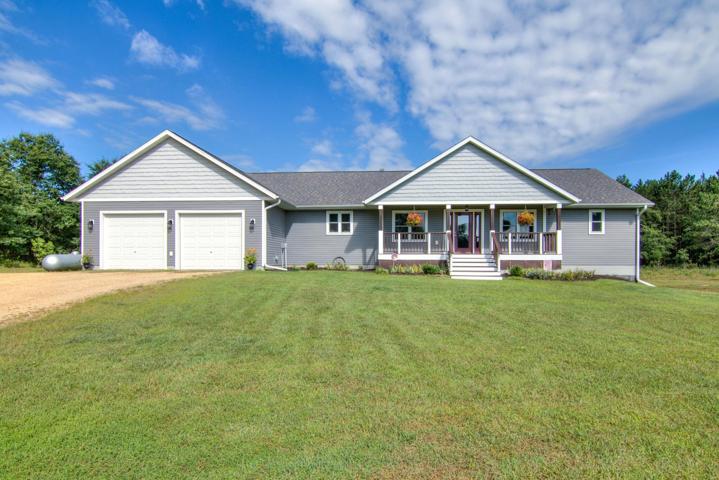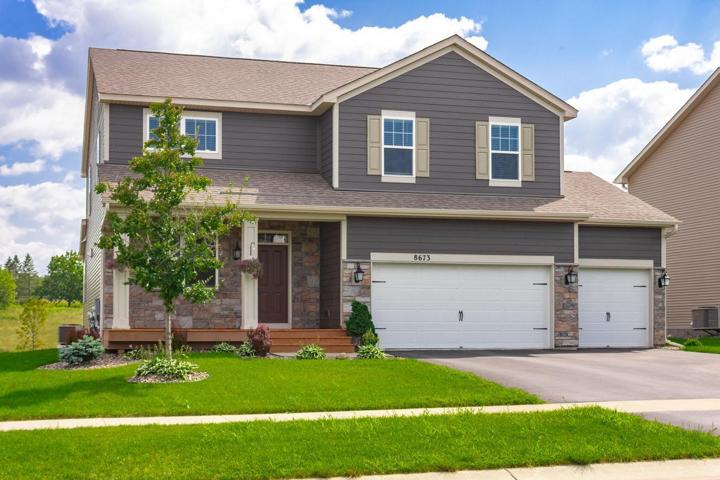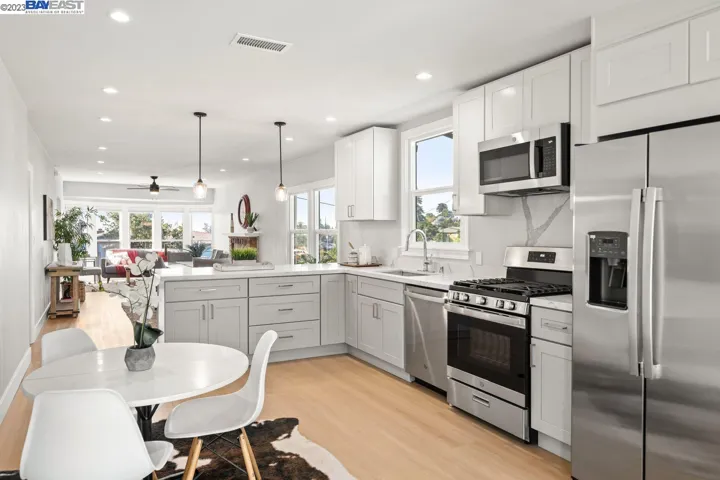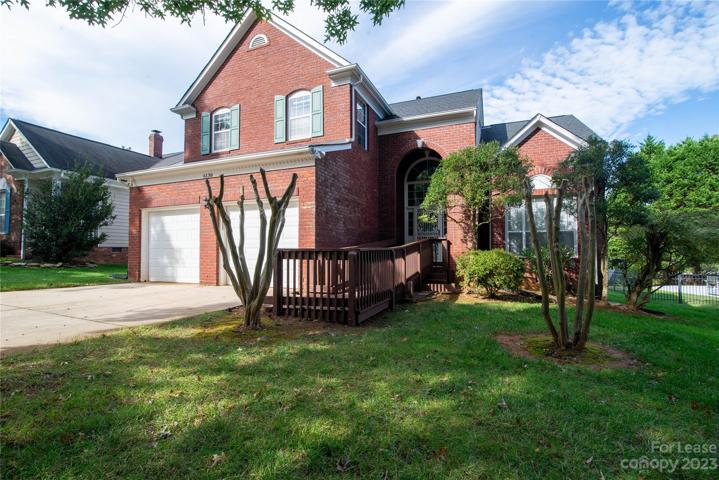2561 Properties
Sort by:
6504 Oliver S Avenue, Richfield, MN 55423
6504 Oliver S Avenue, Richfield, MN 55423 Details
2 years ago
6841 Washburn S Avenue, Richfield, MN 55423
6841 Washburn S Avenue, Richfield, MN 55423 Details
2 years ago
7567 VIOLA LOOP, LAKEWOOD RANCH, FL 34202
7567 VIOLA LOOP, LAKEWOOD RANCH, FL 34202 Details
2 years ago
N9883 510th Street, Hay River Twp, WI 54772
N9883 510th Street, Hay River Twp, WI 54772 Details
2 years ago
6138 Garamond Court, Charlotte, NC 28270
6138 Garamond Court, Charlotte, NC 28270 Details
2 years ago
