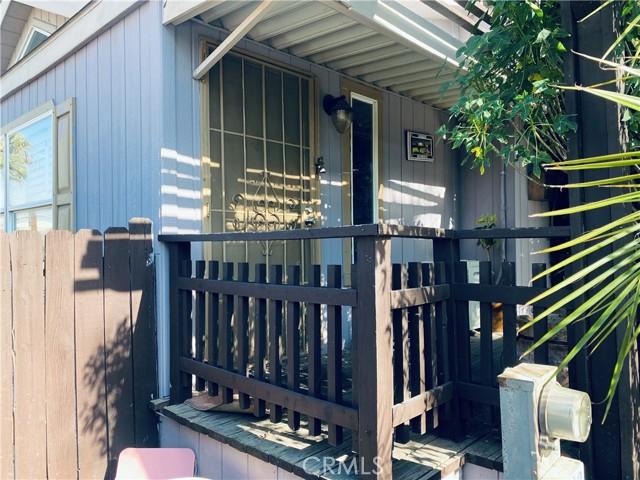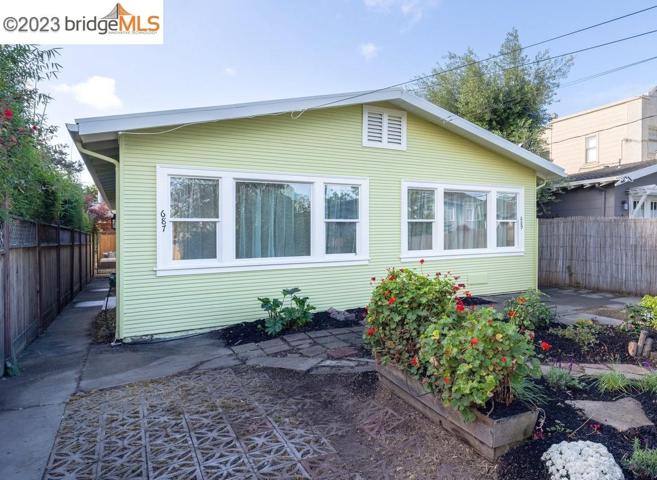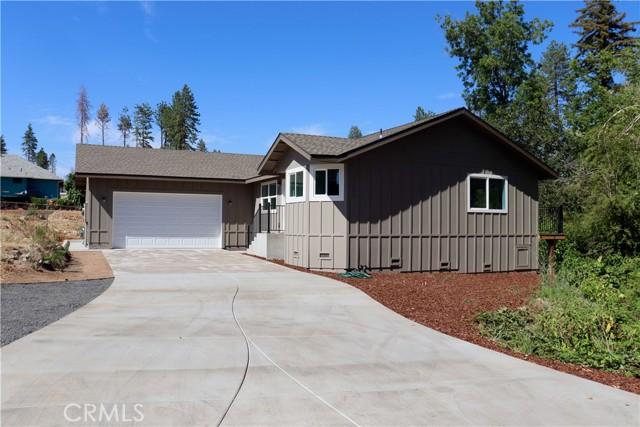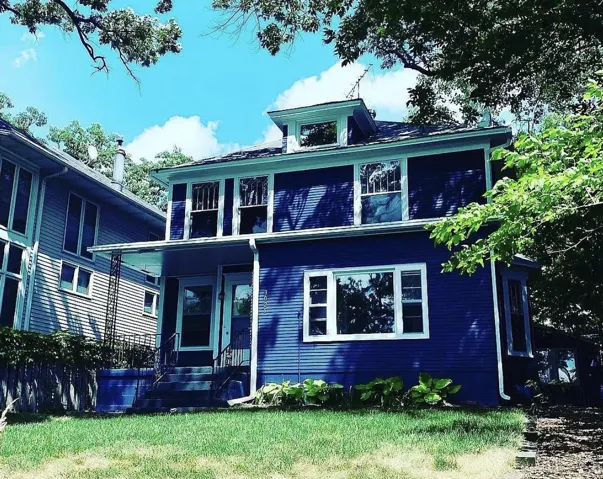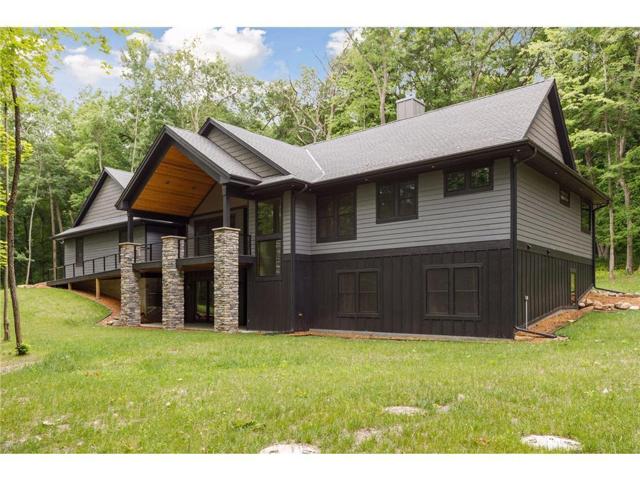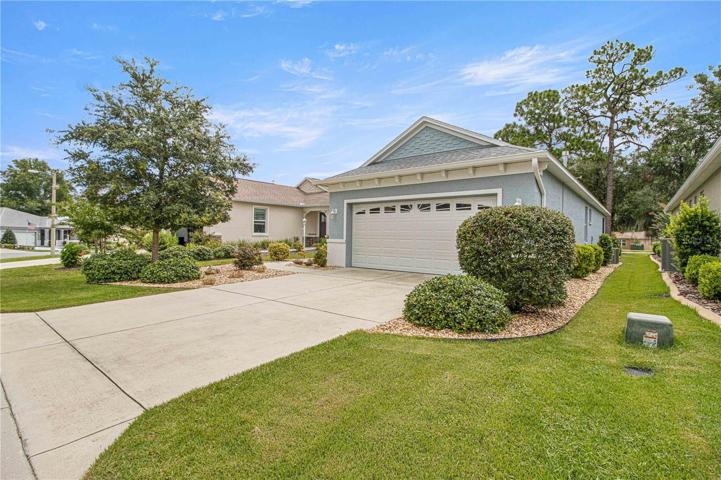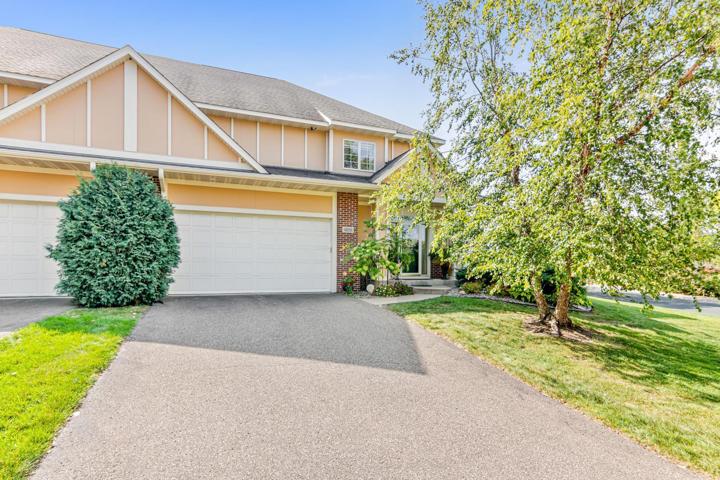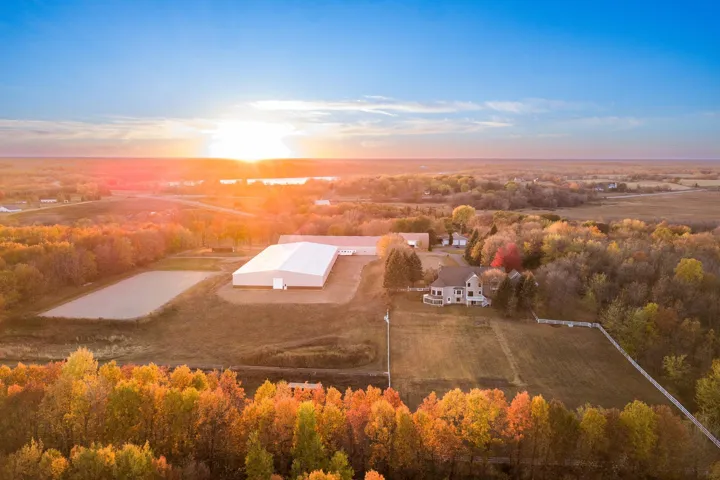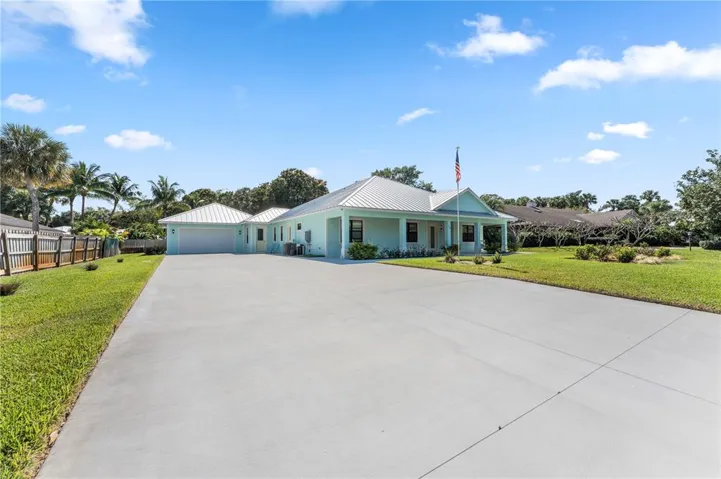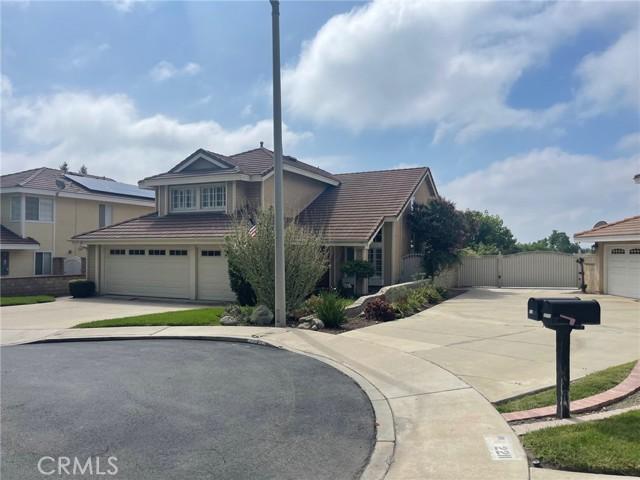2561 Properties
Sort by:
243 N Meridian Avenue , San Bernardino, CA 92410
243 N Meridian Avenue , San Bernardino, CA 92410 Details
2 years ago
3025 E Bde Maka Ska Parkway, Minneapolis, MN 55408
3025 E Bde Maka Ska Parkway, Minneapolis, MN 55408 Details
2 years ago
4858 Grandview NE Court, Columbia Heights, MN 55421
4858 Grandview NE Court, Columbia Heights, MN 55421 Details
2 years ago
9255 County Road 6 , Independence, MN 55359
9255 County Road 6 , Independence, MN 55359 Details
2 years ago
