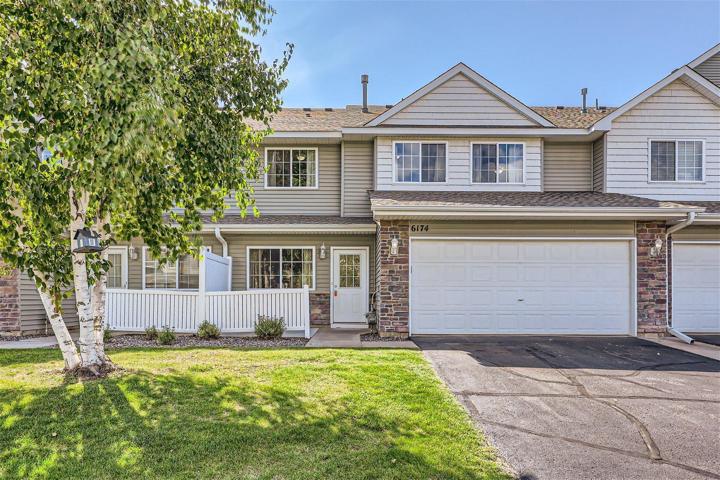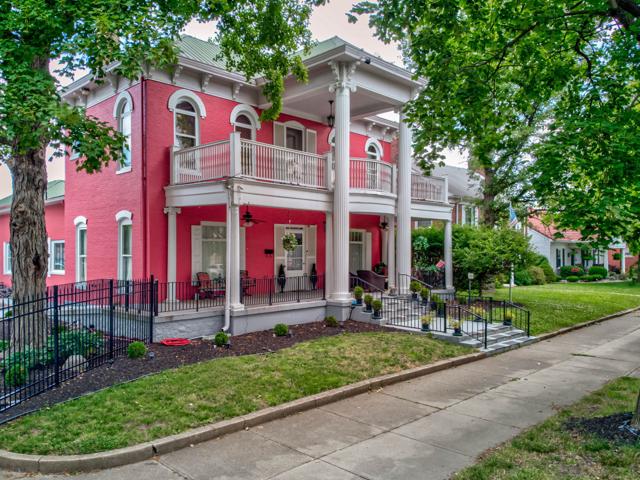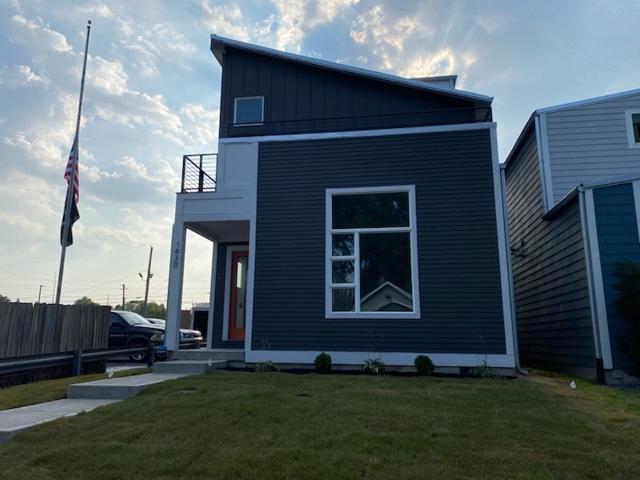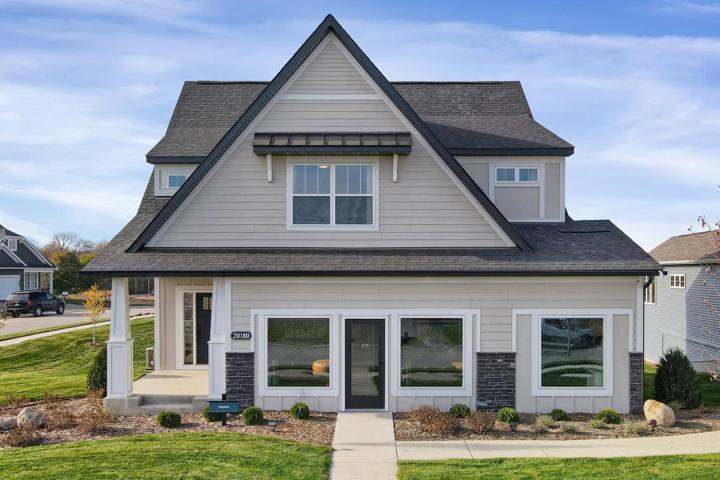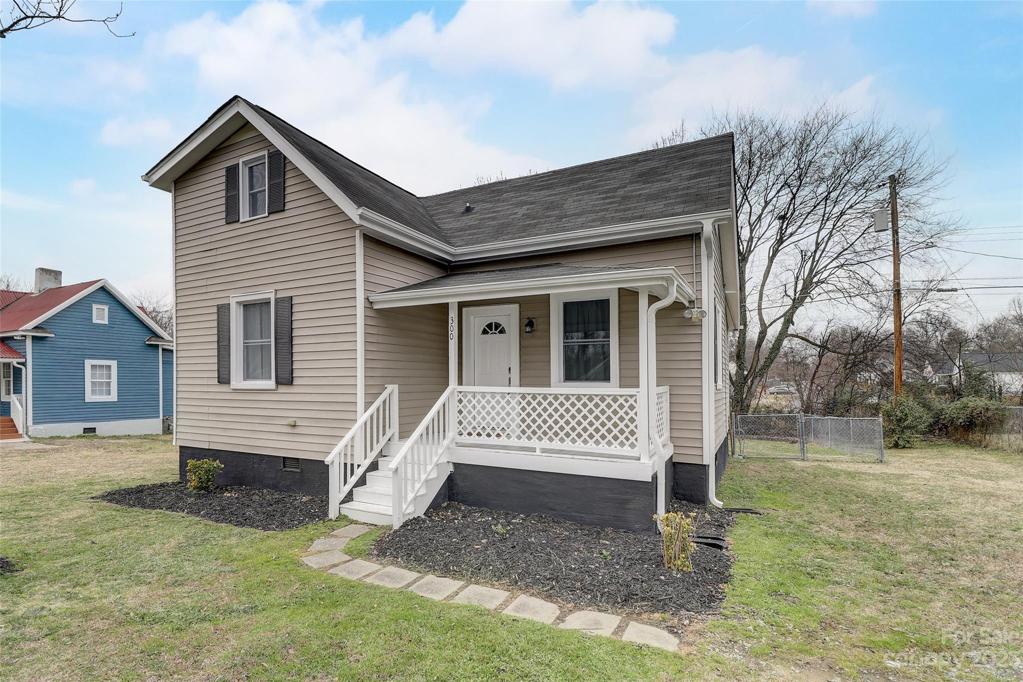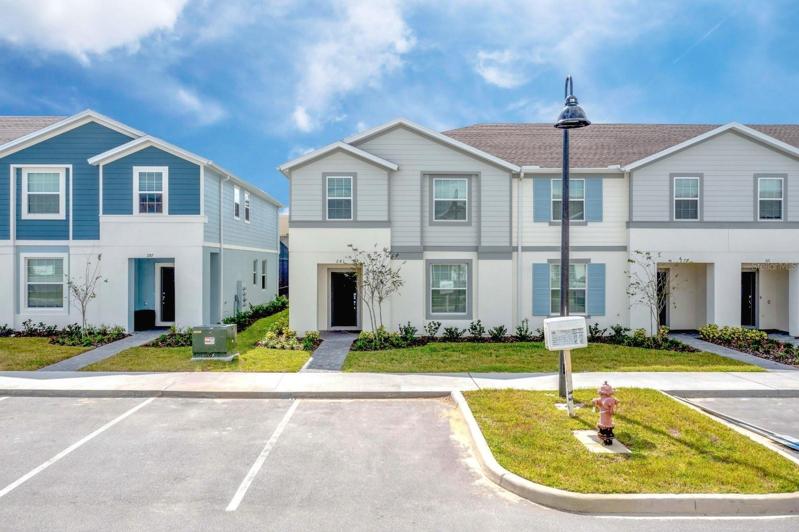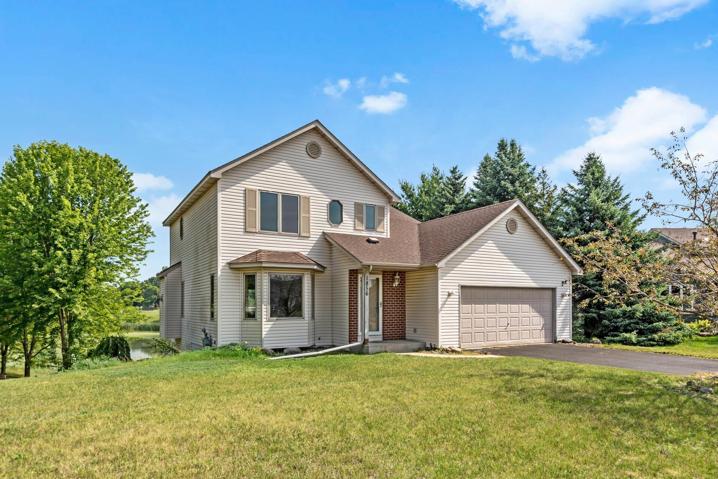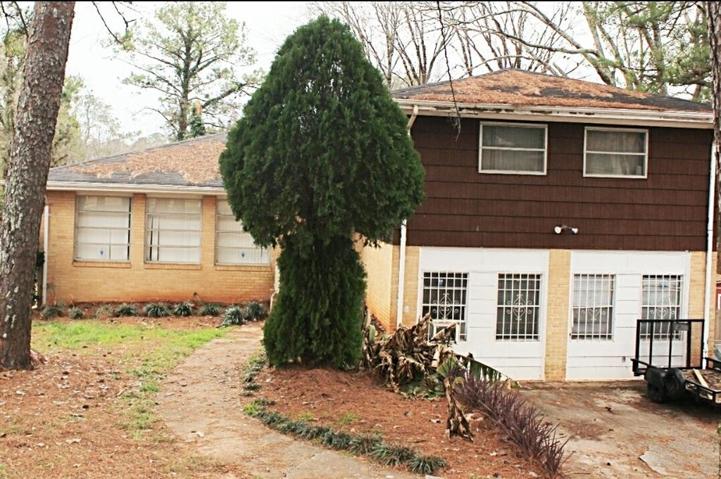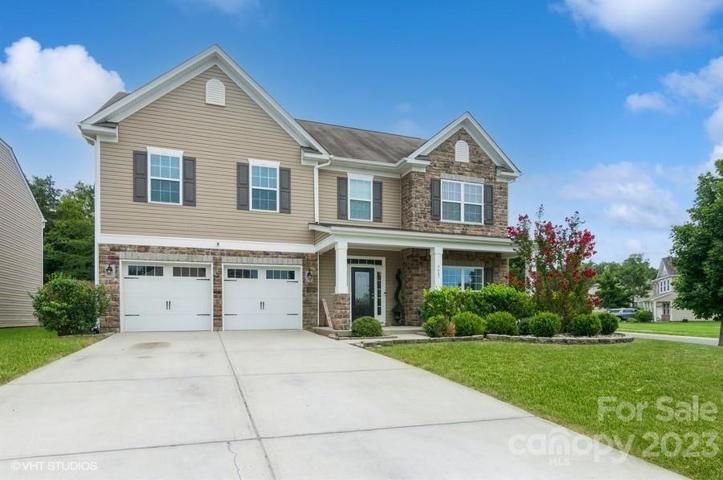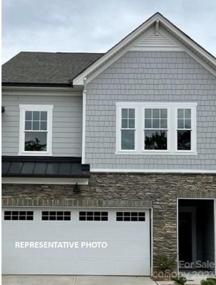2561 Properties
Sort by:
6174 Marlowe NE Avenue, Otsego, MN 55301
6174 Marlowe NE Avenue, Otsego, MN 55301 Details
2 years ago
232 West Broadway Str , Shelbyville, IN 46176
232 West Broadway Str , Shelbyville, IN 46176 Details
2 years ago
1430 Olive Street, Indianapolis, IN 46203
1430 Olive Street, Indianapolis, IN 46203 Details
2 years ago
10504 Audubon Ridge Drive, Cornelius, NC 28031
10504 Audubon Ridge Drive, Cornelius, NC 28031 Details
2 years ago
