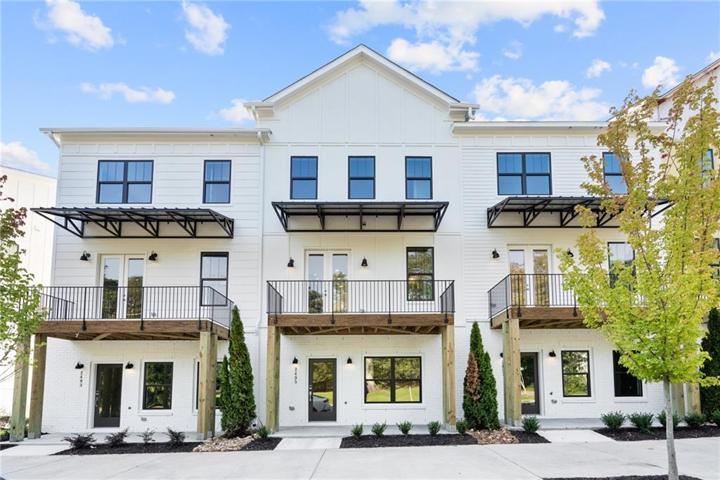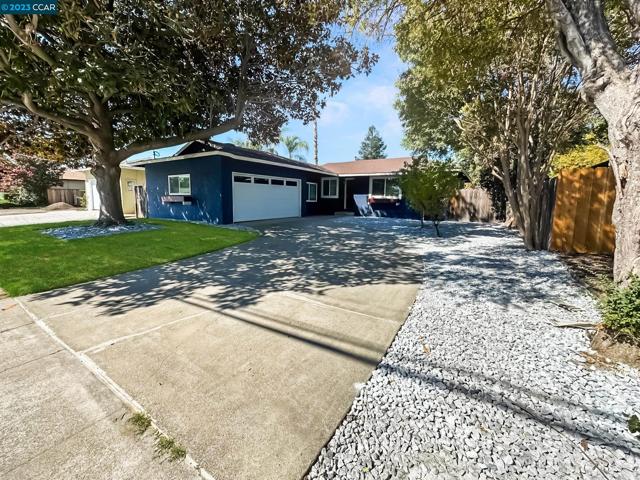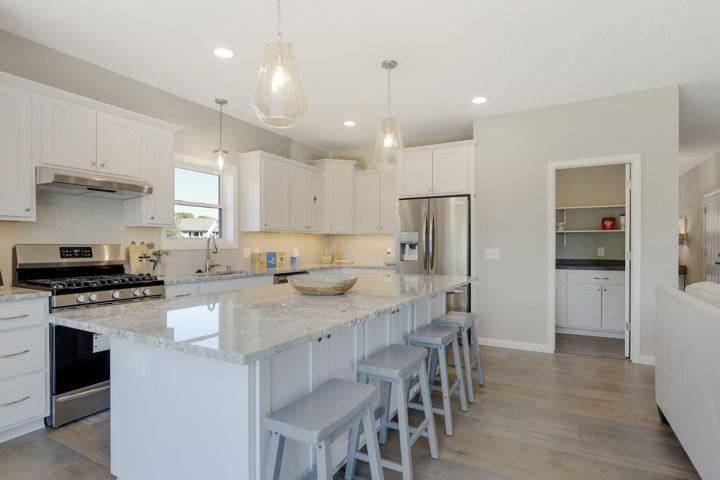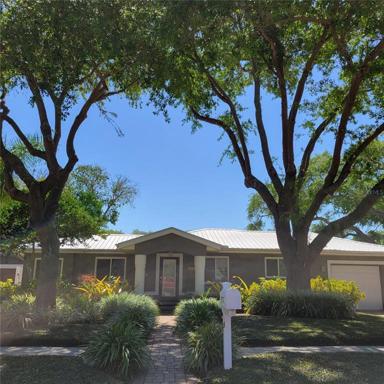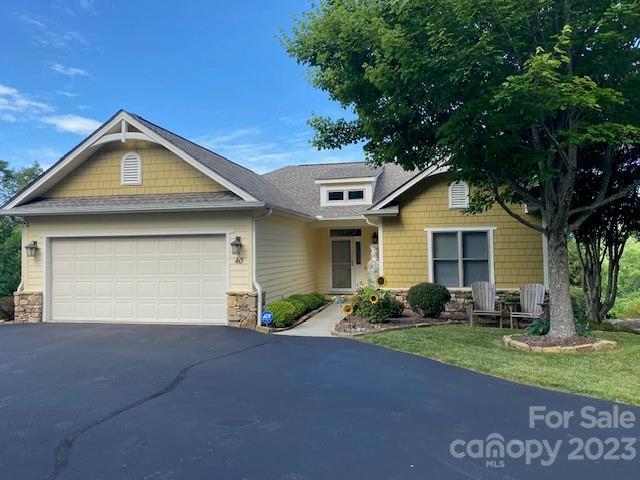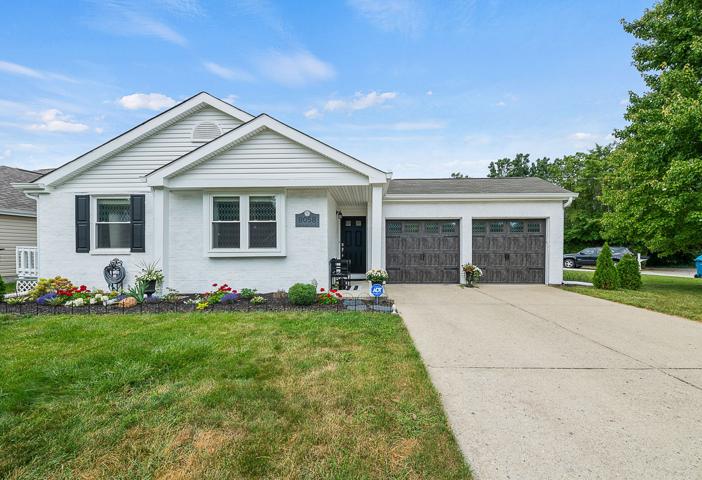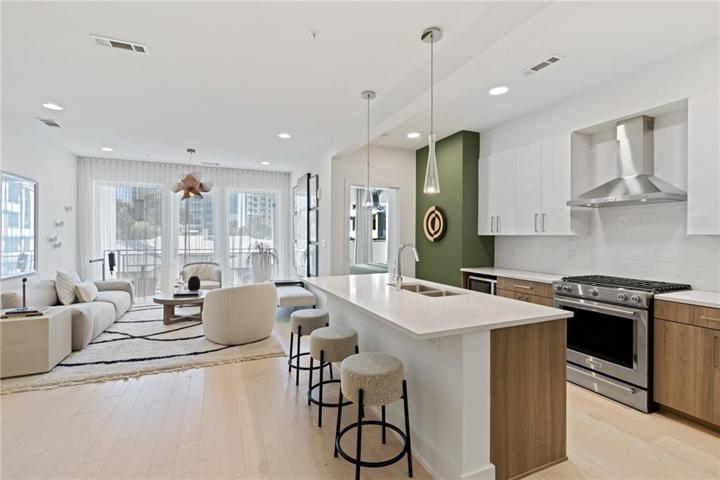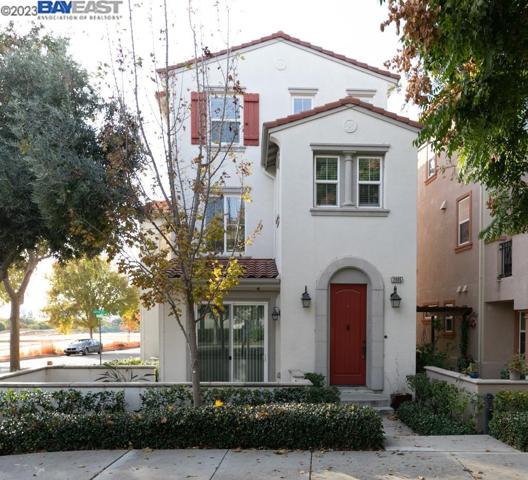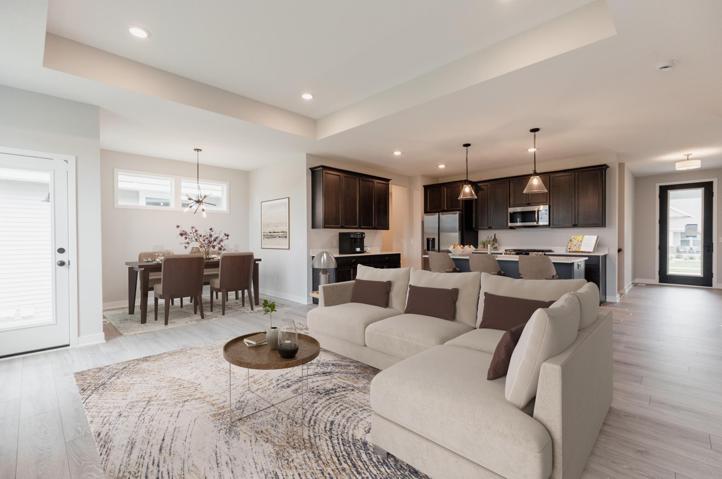2561 Properties
Sort by:
1844 GOLDENROD STREET, SARASOTA, FL 34239
1844 GOLDENROD STREET, SARASOTA, FL 34239 Details
2 years ago
000 Main Drive, Hendersonville, NC 28739
000 Main Drive, Hendersonville, NC 28739 Details
2 years ago
8058 E Cardinal E Cove, Indianapolis, IN 46256
8058 E Cardinal E Cove, Indianapolis, IN 46256 Details
2 years ago
