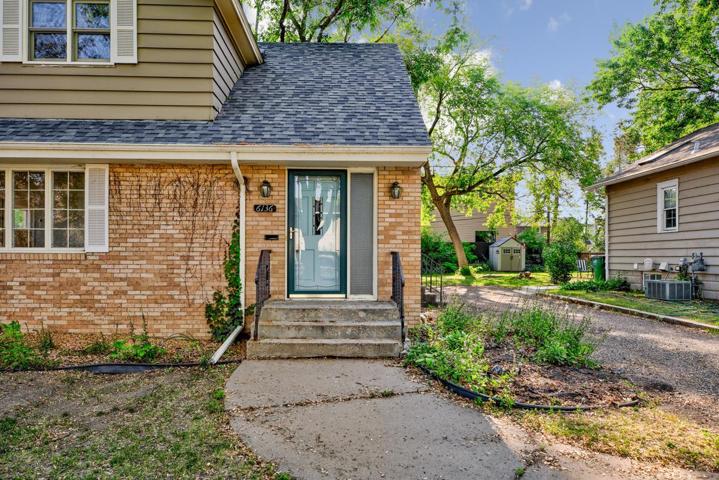2561 Properties
Sort by:
22834 RODERICK DRIVE, LAND O LAKES, FL 34639
22834 RODERICK DRIVE, LAND O LAKES, FL 34639 Details
1 year ago
15159 Emory Circle, Apple Valley, MN 55124
15159 Emory Circle, Apple Valley, MN 55124 Details
1 year ago
10509 LITHIA ESTATES DRIVE, LITHIA, FL 33547
10509 LITHIA ESTATES DRIVE, LITHIA, FL 33547 Details
1 year ago
500 COUNTRY CLUB DRIVE, LONGWOOD, FL 32750
500 COUNTRY CLUB DRIVE, LONGWOOD, FL 32750 Details
1 year ago
2225 Bessbrook Road, Fort Mill, SC 29708
2225 Bessbrook Road, Fort Mill, SC 29708 Details
1 year ago
5218 LEMON TWIST LANE, WINDERMERE, FL 34786
5218 LEMON TWIST LANE, WINDERMERE, FL 34786 Details
1 year ago









