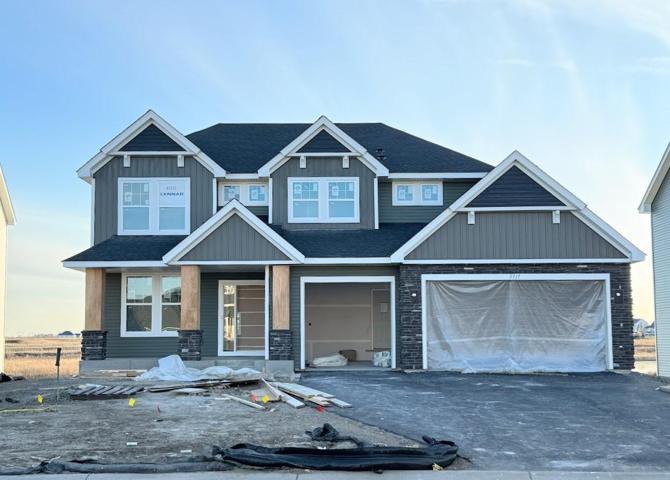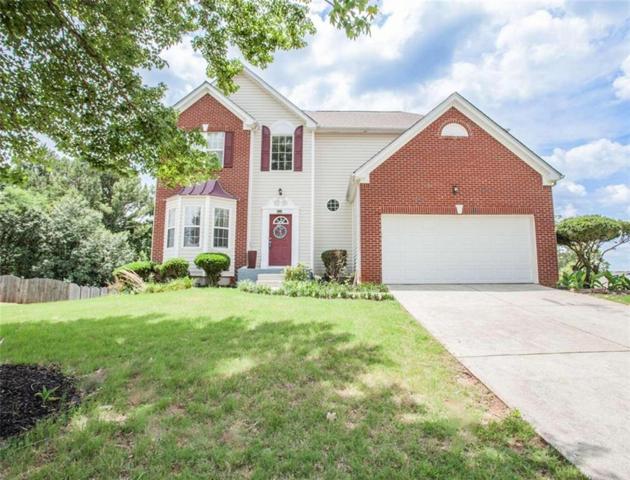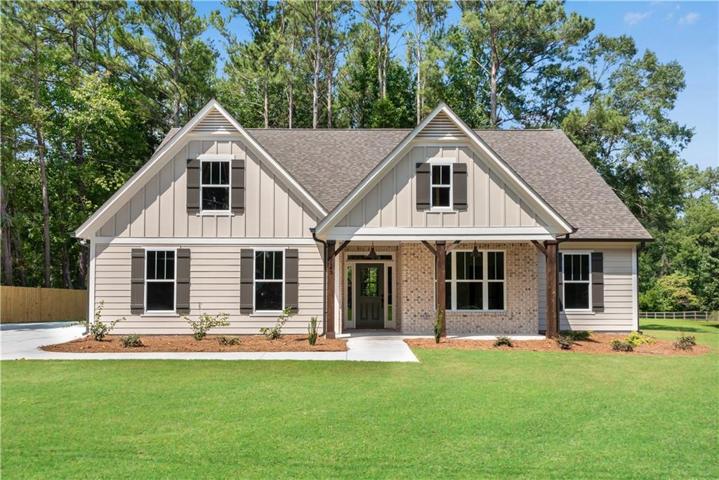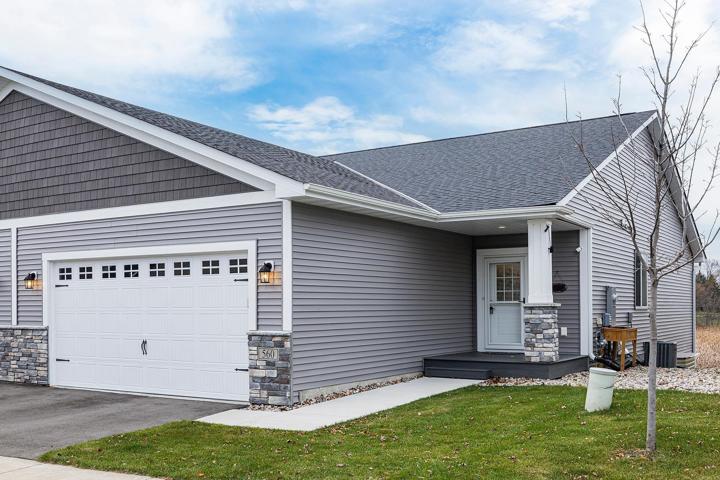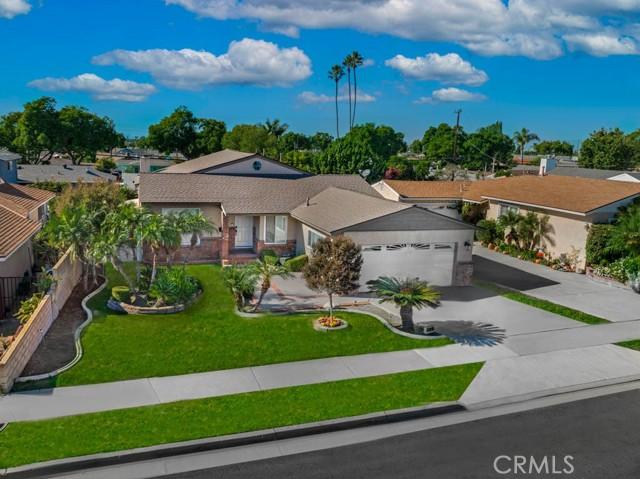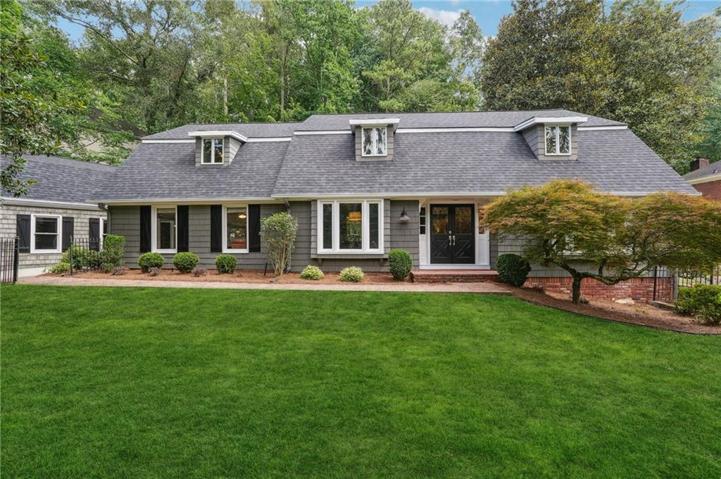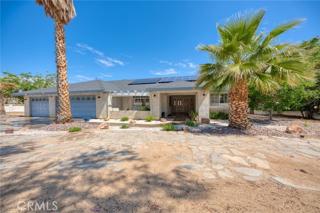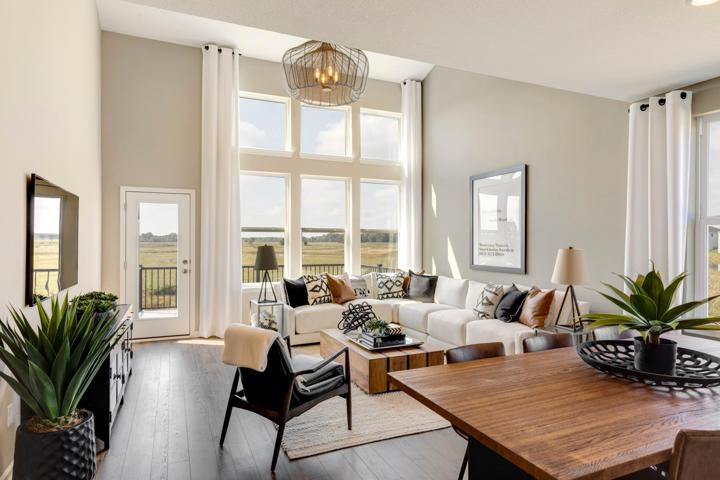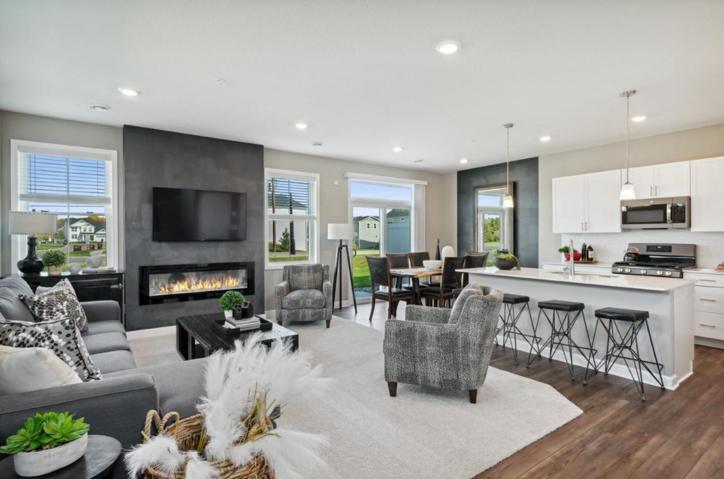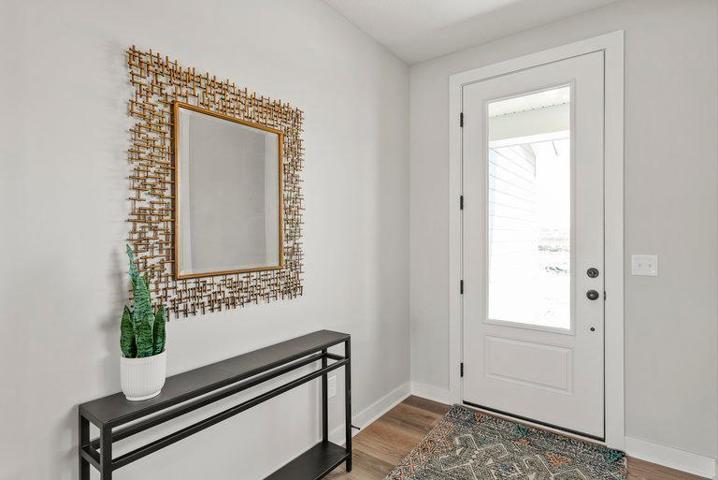2561 Properties
Sort by:
9737 51st NE Street, Saint Michael, MN 55376
9737 51st NE Street, Saint Michael, MN 55376 Details
2 years ago
560 Marsh Path, Norwood Young America, MN 55397
560 Marsh Path, Norwood Young America, MN 55397 Details
2 years ago
12019 Los Coyotes Avenue , La Mirada, CA 90638
12019 Los Coyotes Avenue , La Mirada, CA 90638 Details
2 years ago
56848 Free Gold Drive , Yucca Valley, CA 92284
56848 Free Gold Drive , Yucca Valley, CA 92284 Details
2 years ago
14506 Kingsview N Lane, Dayton, MN 55327
14506 Kingsview N Lane, Dayton, MN 55327 Details
2 years ago
