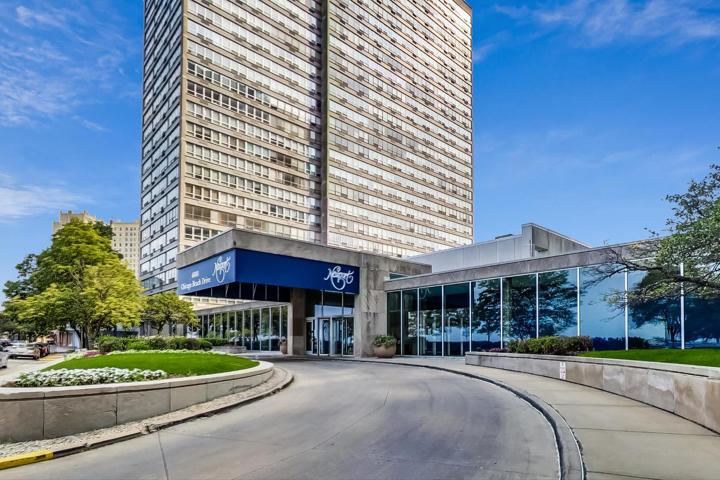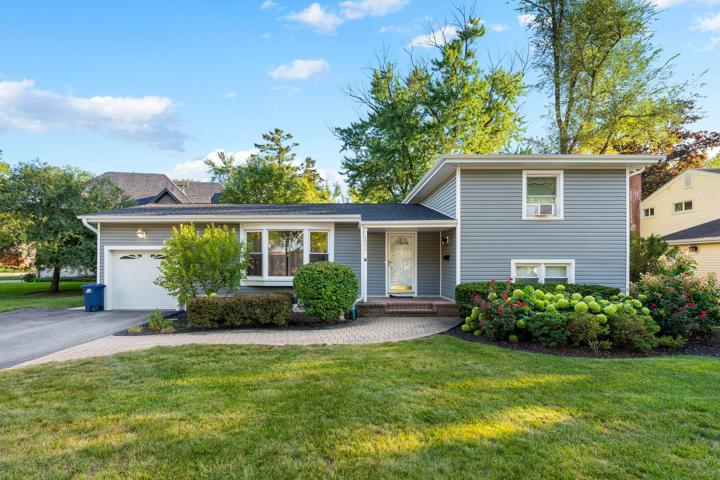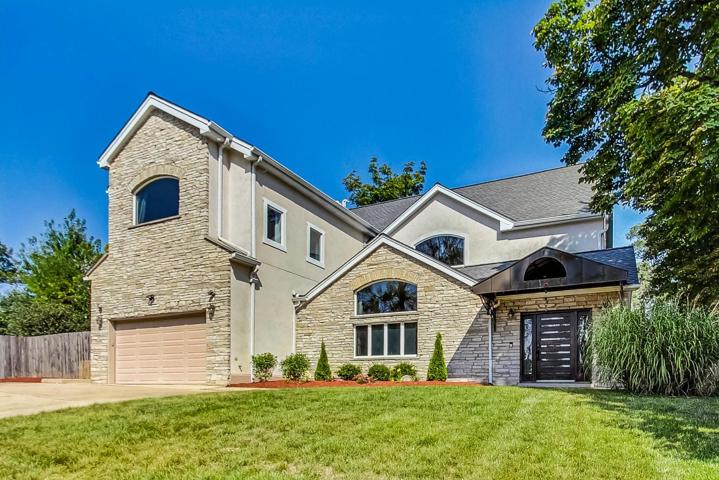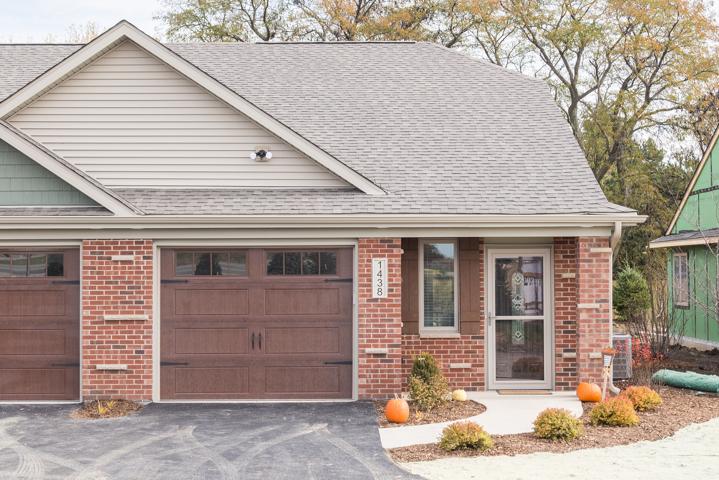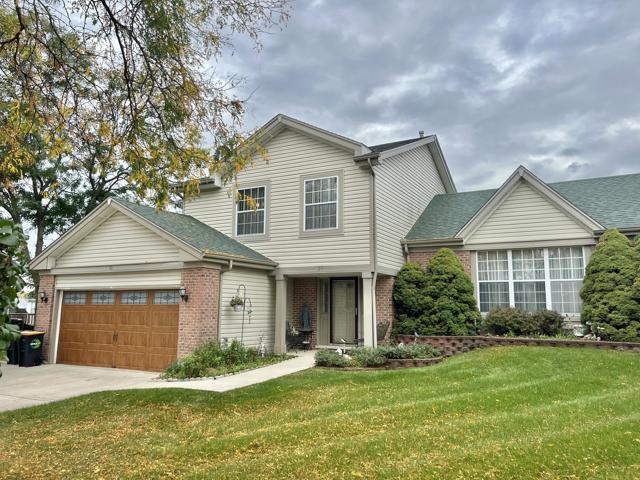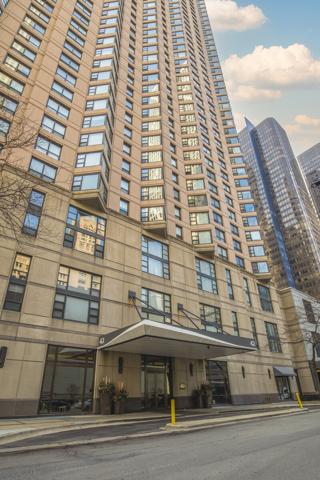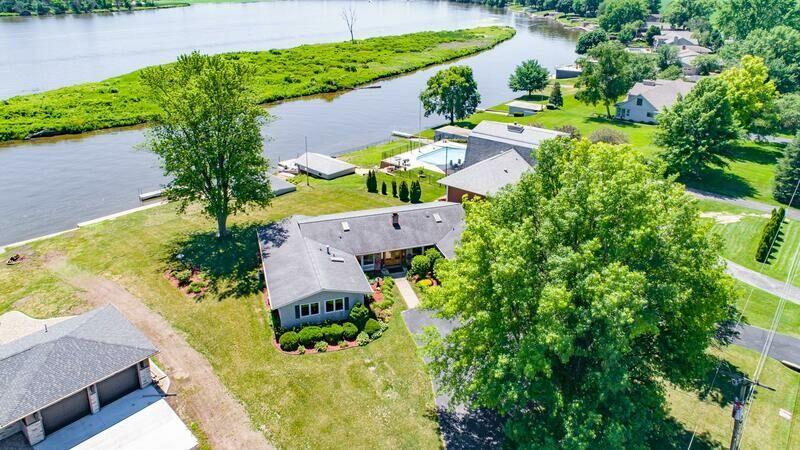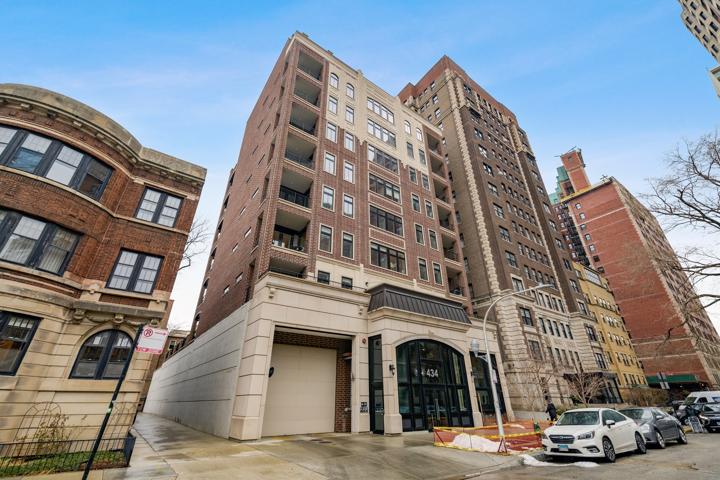892 Properties
Sort by:
4800 S Chicago Beach Drive, Chicago, IL 60615
4800 S Chicago Beach Drive, Chicago, IL 60615 Details
2 years ago
10577 Brookridge Drive, Frankfort, IL 60423
10577 Brookridge Drive, Frankfort, IL 60423 Details
2 years ago
1000 Castlewood Lane, Deerfield, IL 60015
1000 Castlewood Lane, Deerfield, IL 60015 Details
2 years ago
230 58TH Street, Clarendon Hills, IL 60514
230 58TH Street, Clarendon Hills, IL 60514 Details
2 years ago
4135 Clausen Avenue, Western Springs, IL 60558
4135 Clausen Avenue, Western Springs, IL 60558 Details
2 years ago
20 Little Creek Court, Streamwood, IL 60107
20 Little Creek Court, Streamwood, IL 60107 Details
2 years ago
1310 Gregden Shores Drive, Sterling, IL 61081
1310 Gregden Shores Drive, Sterling, IL 61081 Details
2 years ago
