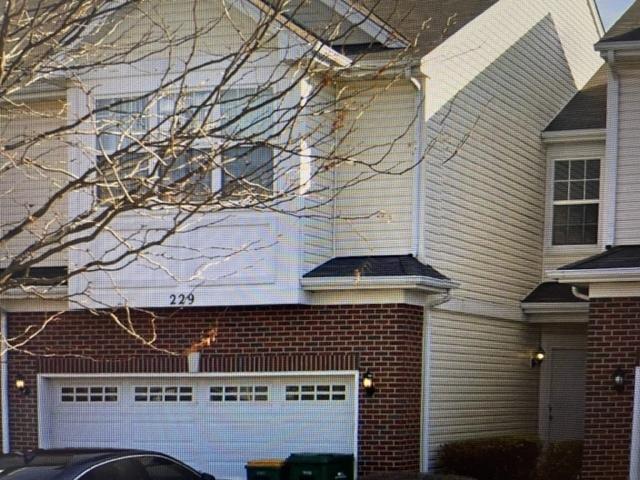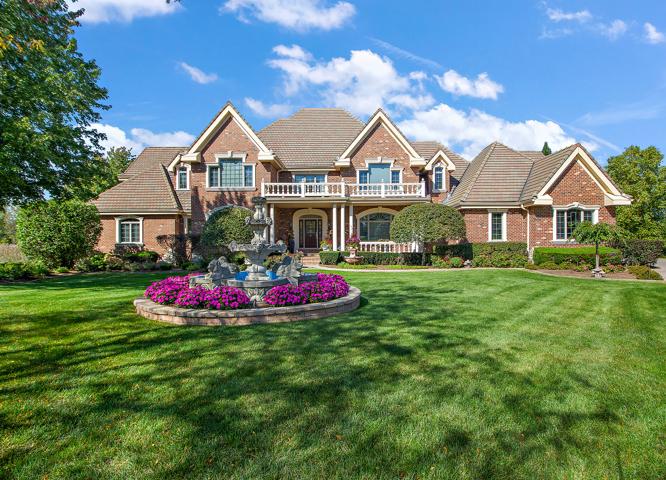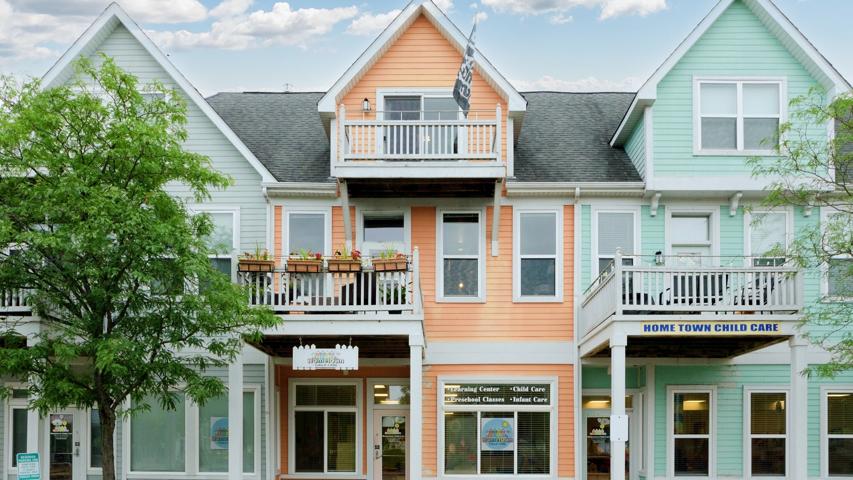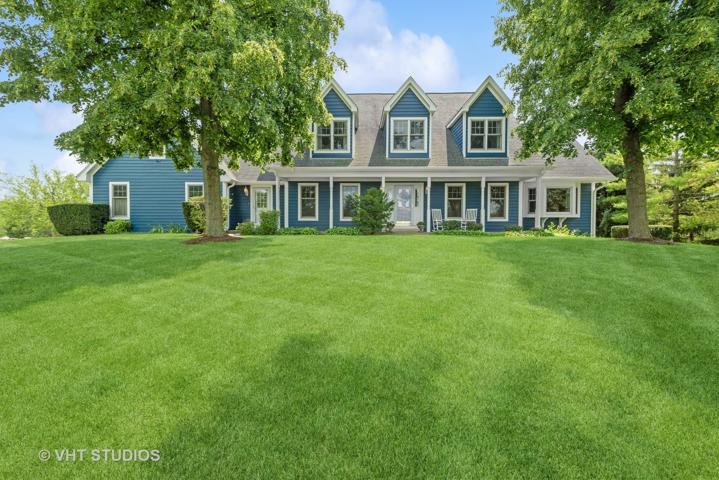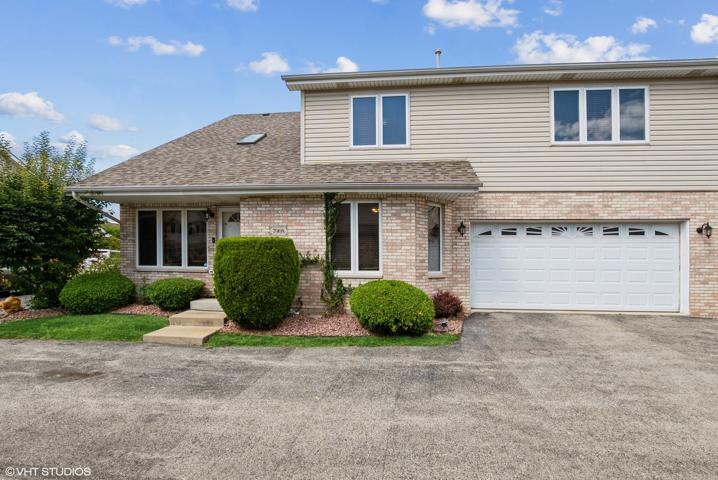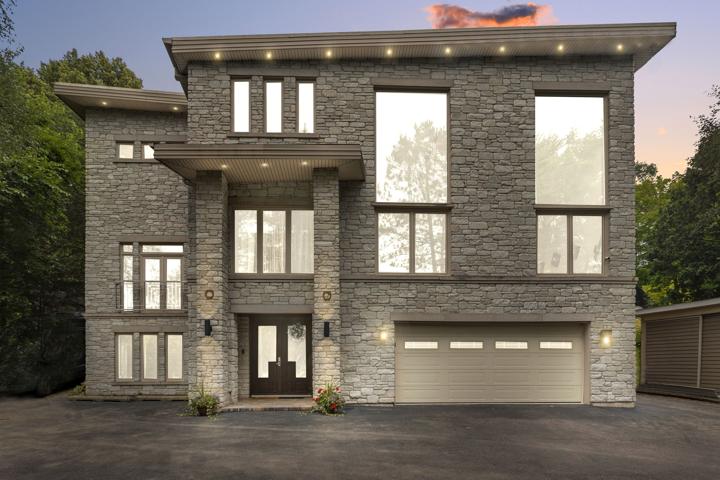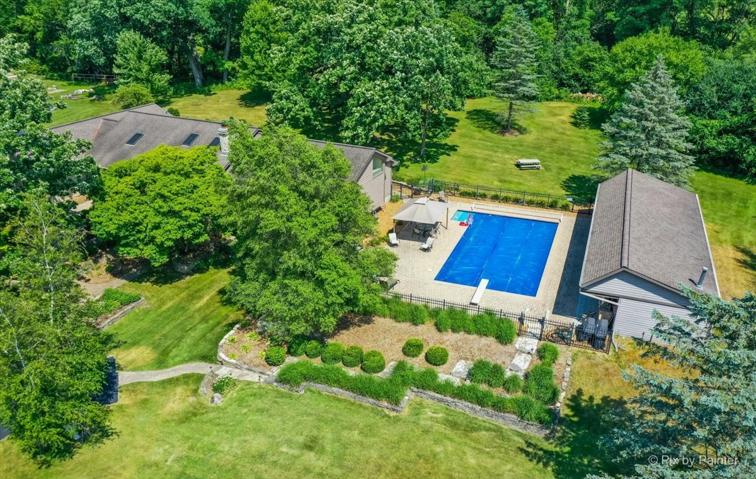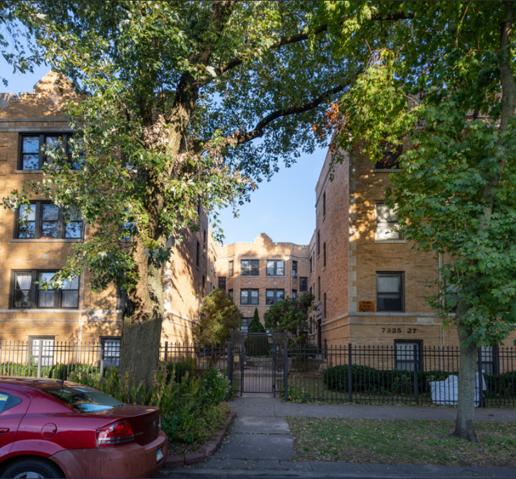892 Properties
Sort by:
229 S Alder Creek Drive, Romeoville, IL 60446
229 S Alder Creek Drive, Romeoville, IL 60446 Details
2 years ago
1675 Town Center Street, Aurora, IL 60504
1675 Town Center Street, Aurora, IL 60504 Details
2 years ago
1346 W Bryn Mawr Avenue, Chicago, IL 60660
1346 W Bryn Mawr Avenue, Chicago, IL 60660 Details
2 years ago
7908 W Tameling Court, Palos Hills, IL 60465
7908 W Tameling Court, Palos Hills, IL 60465 Details
2 years ago
1251 W Dickens Avenue, Chicago, IL 60614
1251 W Dickens Avenue, Chicago, IL 60614 Details
2 years ago
23039 N High Ridge Road, Barrington, IL 60010
23039 N High Ridge Road, Barrington, IL 60010 Details
2 years ago
1088 Center Drive, South Elgin, IL 60177
1088 Center Drive, South Elgin, IL 60177 Details
2 years ago
