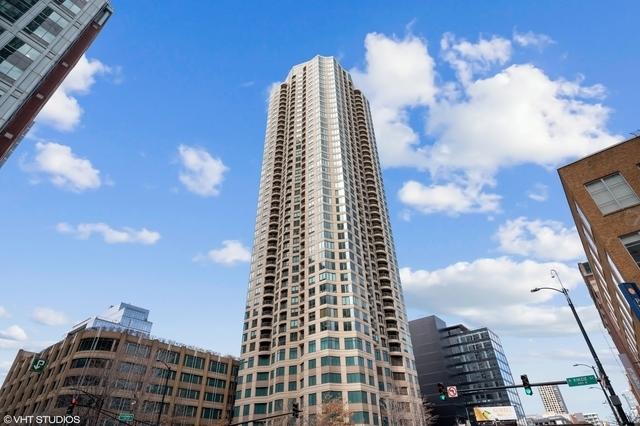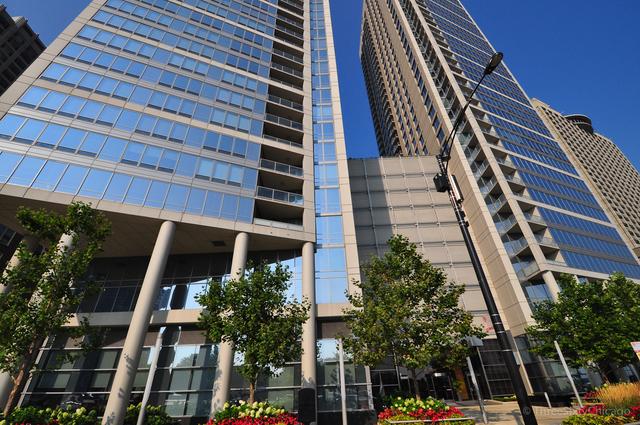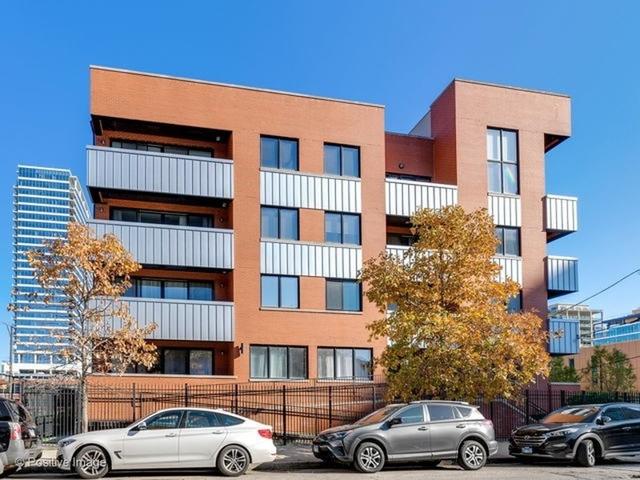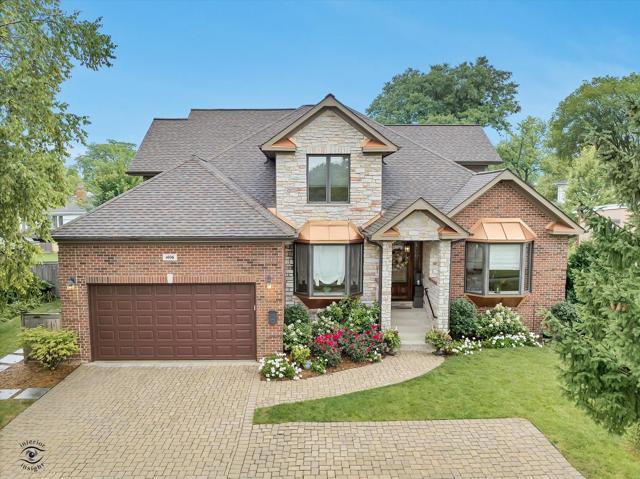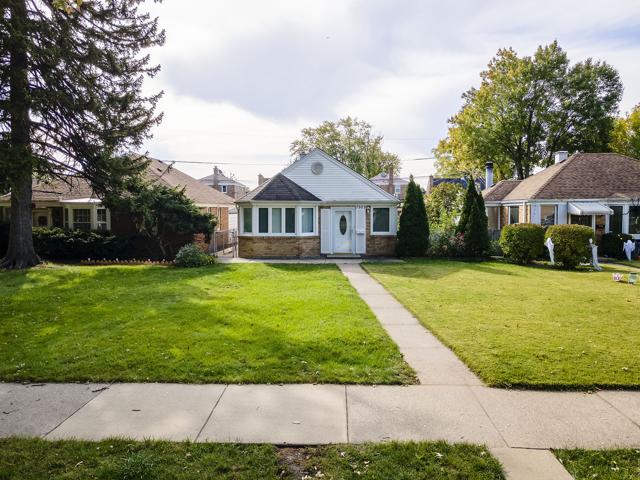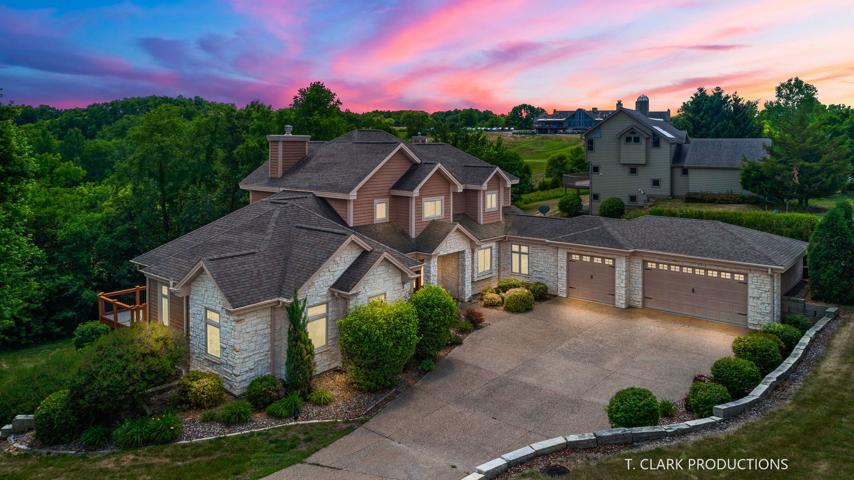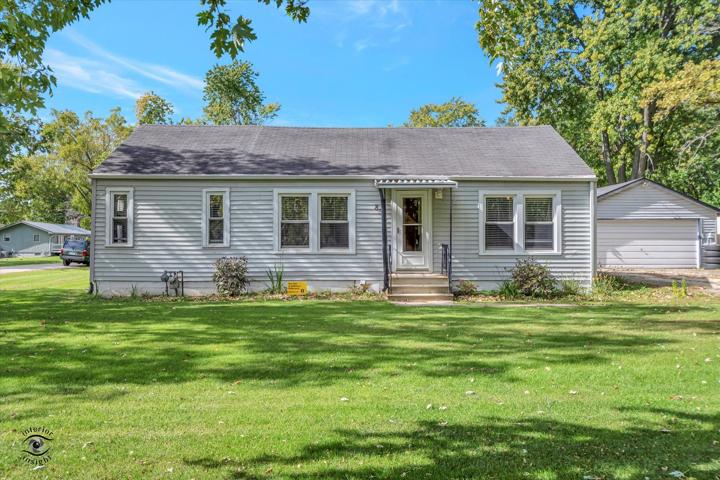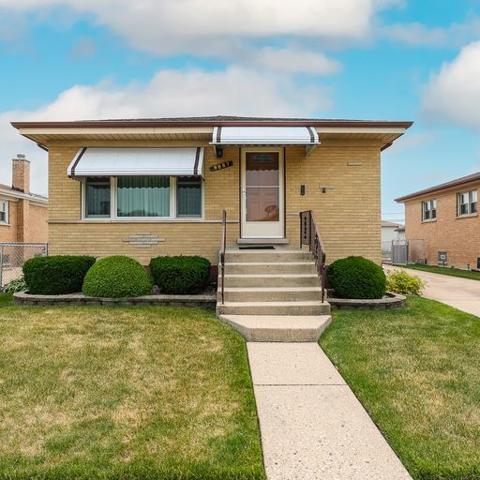892 Properties
Sort by:
600 N LAKE SHORE Drive, Chicago, IL 60611
600 N LAKE SHORE Drive, Chicago, IL 60611 Details
2 years ago
7929 W BARRY Avenue, Elmwood Park, IL 60707
7929 W BARRY Avenue, Elmwood Park, IL 60707 Details
2 years ago
9887 Sterling Lane, Schiller Park, IL 60176
9887 Sterling Lane, Schiller Park, IL 60176 Details
2 years ago
