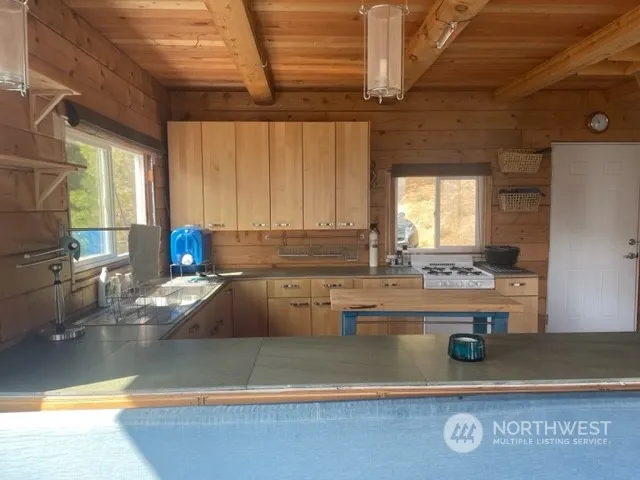1152 Properties
Sort by:
12630 48th NE Avenue, Marysville, WA 98271
12630 48th NE Avenue, Marysville, WA 98271 Details
1 year ago
506 Groos NE Lane, Bainbridge Island, WA 98110
506 Groos NE Lane, Bainbridge Island, WA 98110 Details
1 year ago









