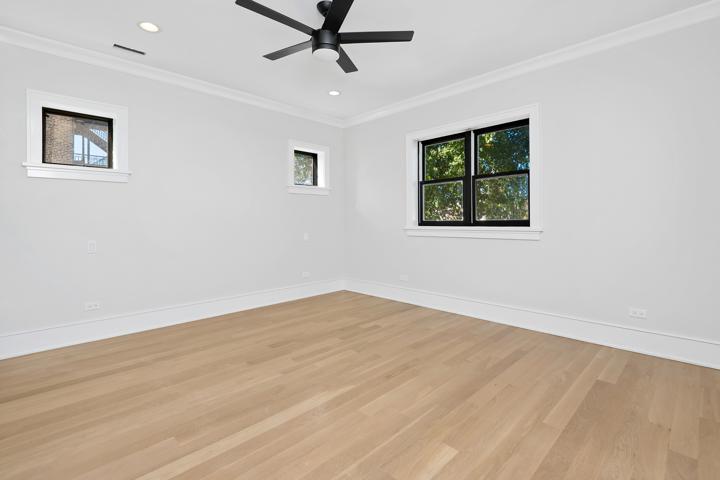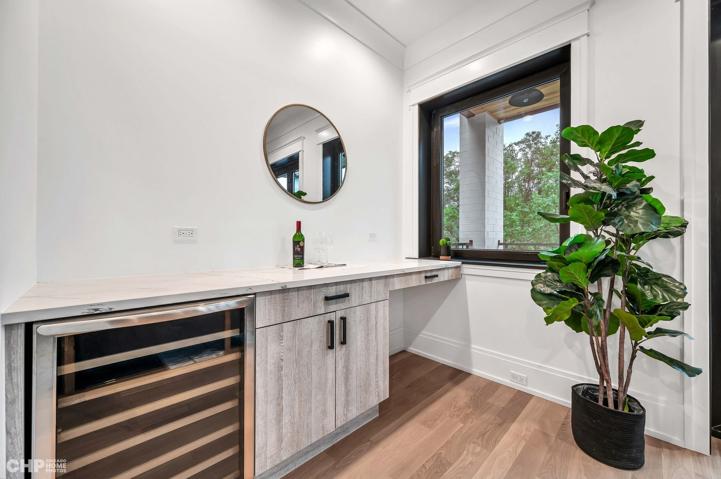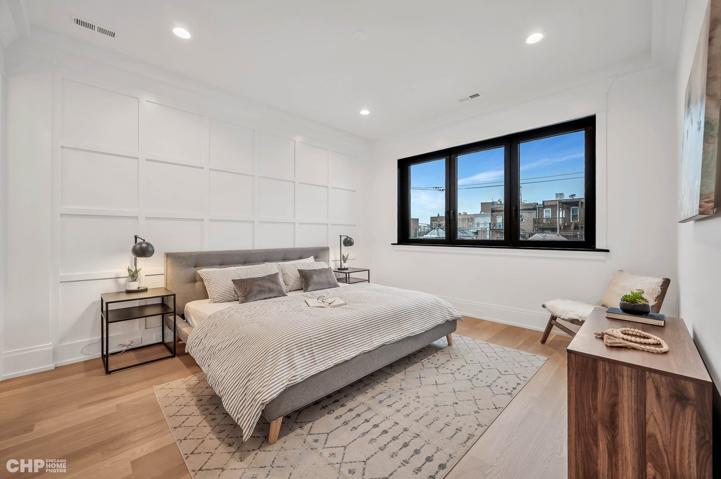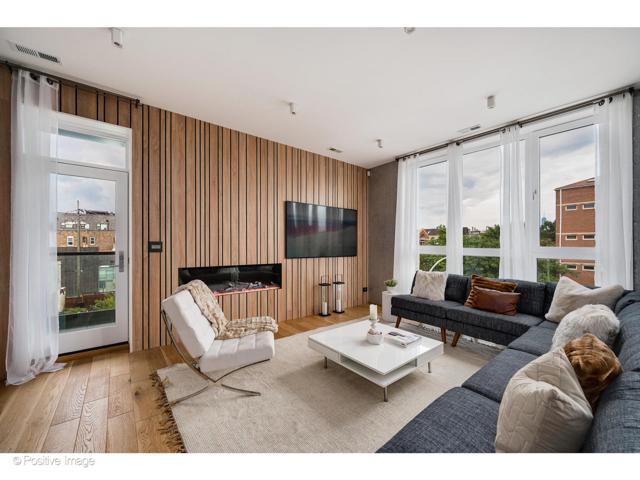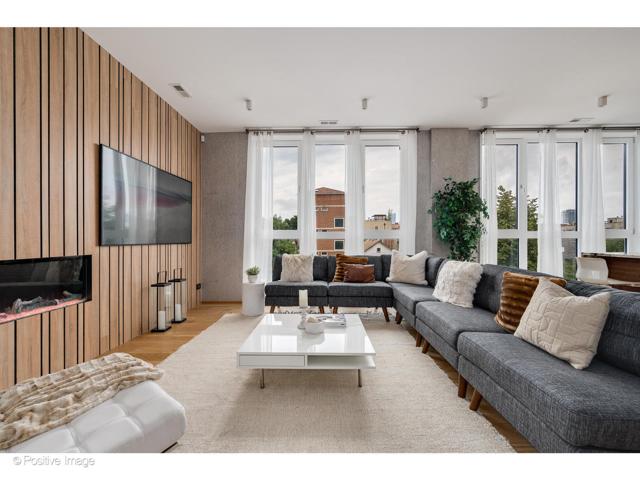465 Properties
Sort by:
950 N Michigan Avenue, Chicago, IL 60611
950 N Michigan Avenue, Chicago, IL 60611 Details
1 year ago
4231 White Ash Road, Crystal Lake, IL 60014
4231 White Ash Road, Crystal Lake, IL 60014 Details
1 year ago
1362 W Hubbard Street, Chicago, IL 60642
1362 W Hubbard Street, Chicago, IL 60642 Details
1 year ago
208 W Washington Street, Chicago, IL 60606
208 W Washington Street, Chicago, IL 60606 Details
1 year ago
2020 W Armitage Avenue, Chicago, IL 60647
2020 W Armitage Avenue, Chicago, IL 60647 Details
1 year ago














