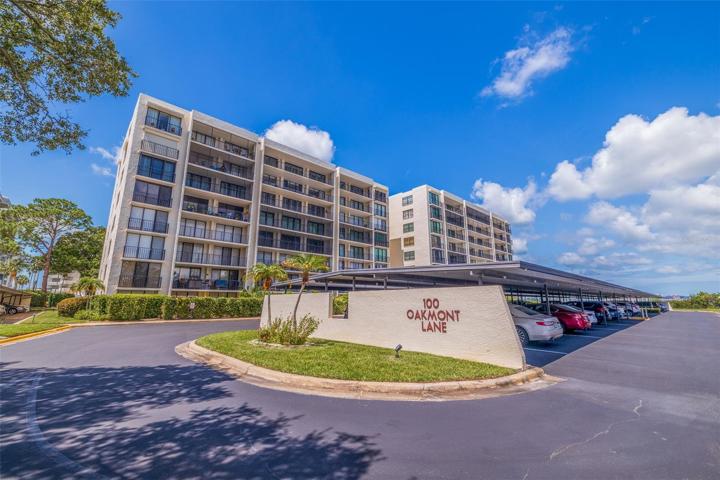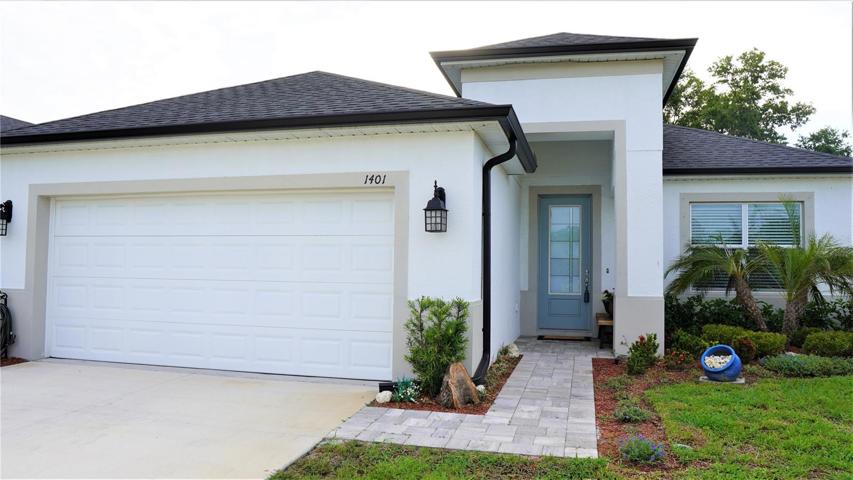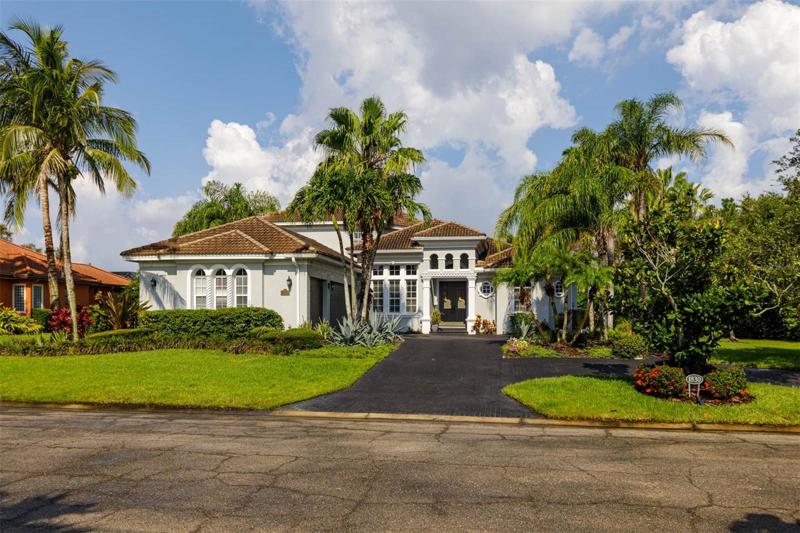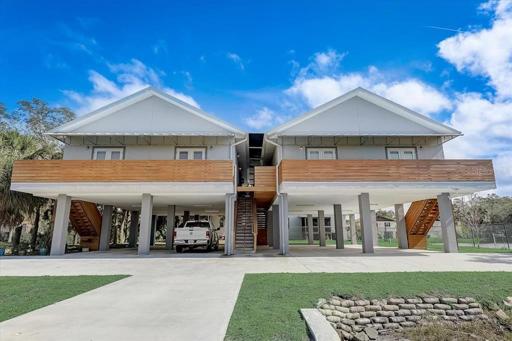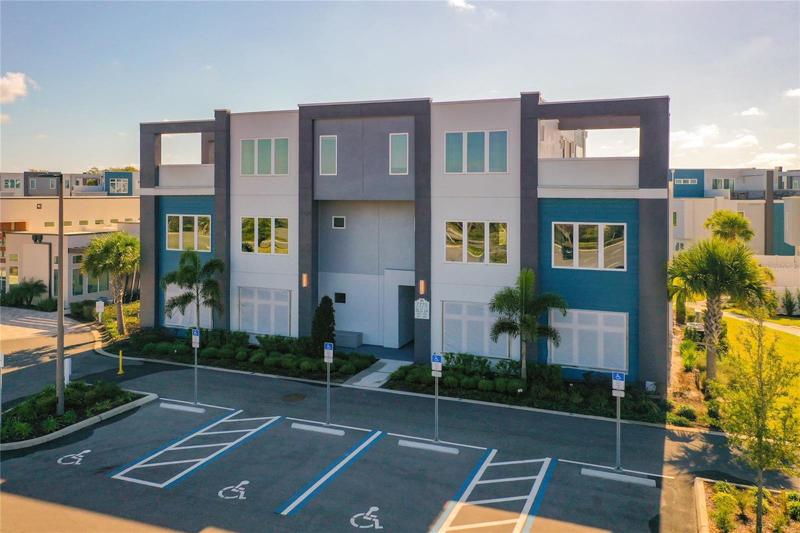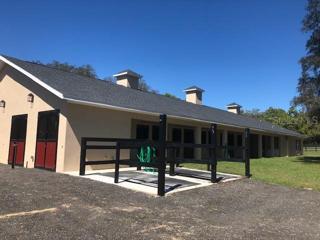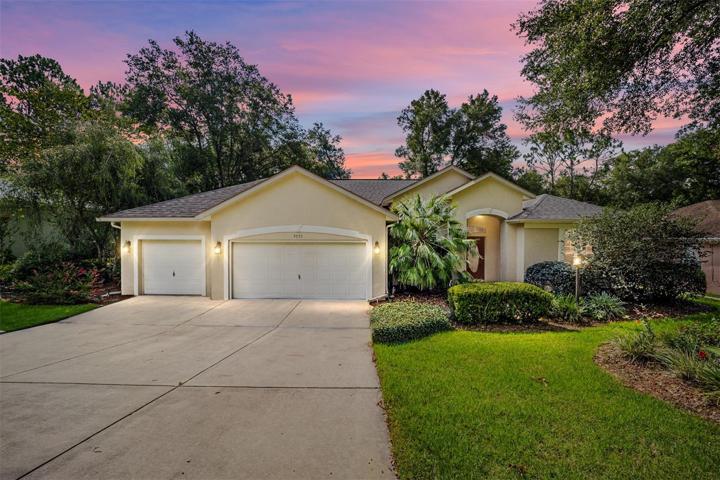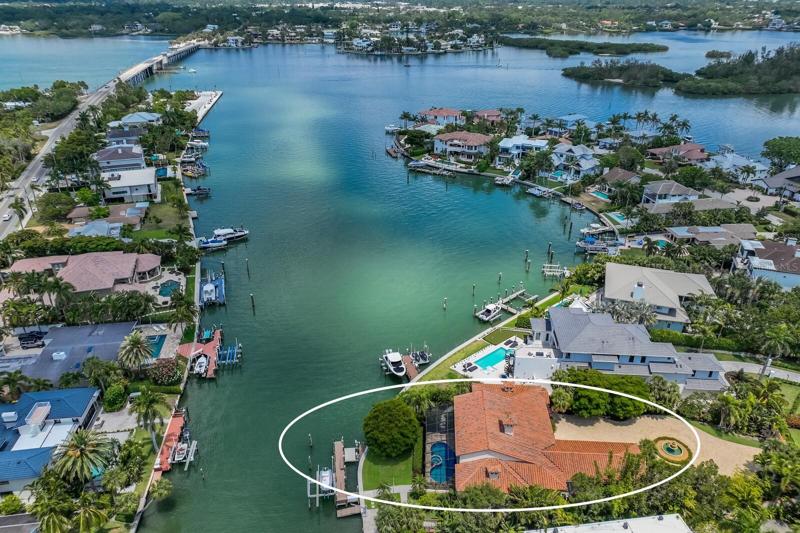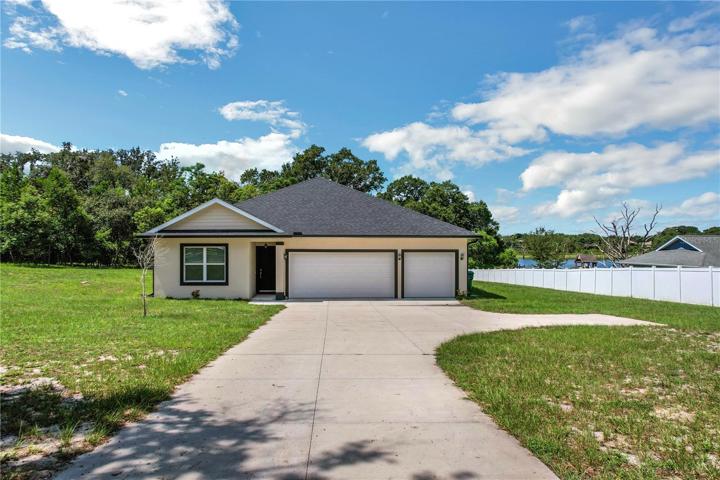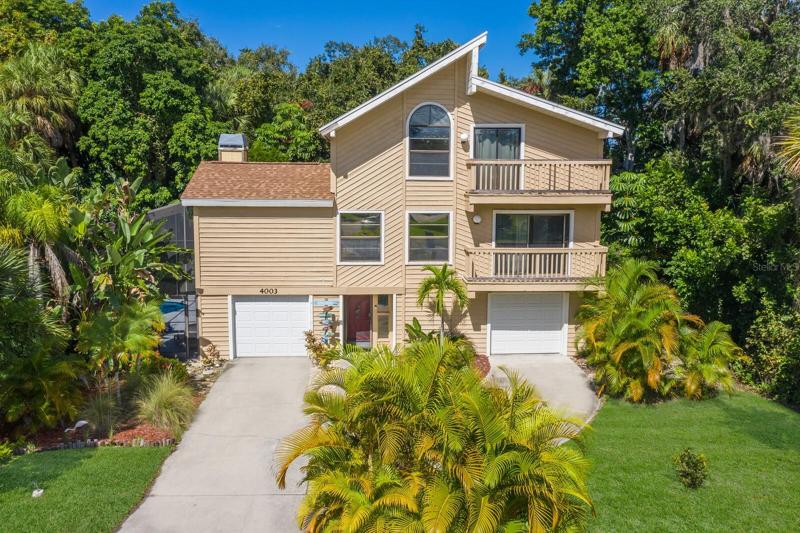2343 Properties
Sort by:
1401 N RIVER CIRCLE, TARPON SPRINGS, FL 34689
1401 N RIVER CIRCLE, TARPON SPRINGS, FL 34689 Details
2 years ago
1830 AMBERWYND W CIRCLE, PALMETTO, FL 34221
1830 AMBERWYND W CIRCLE, PALMETTO, FL 34221 Details
2 years ago
7770 SANDY RIDGE DRIVE, KISSIMMEE, FL 34747
7770 SANDY RIDGE DRIVE, KISSIMMEE, FL 34747 Details
2 years ago
7647 NW 21ST STREET – BARN APT. , OCALA, FL 34482
7647 NW 21ST STREET - BARN APT. , OCALA, FL 34482 Details
2 years ago
749 FREELING DRIVE, SIESTA KEY, FL 34242
749 FREELING DRIVE, SIESTA KEY, FL 34242 Details
2 years ago
