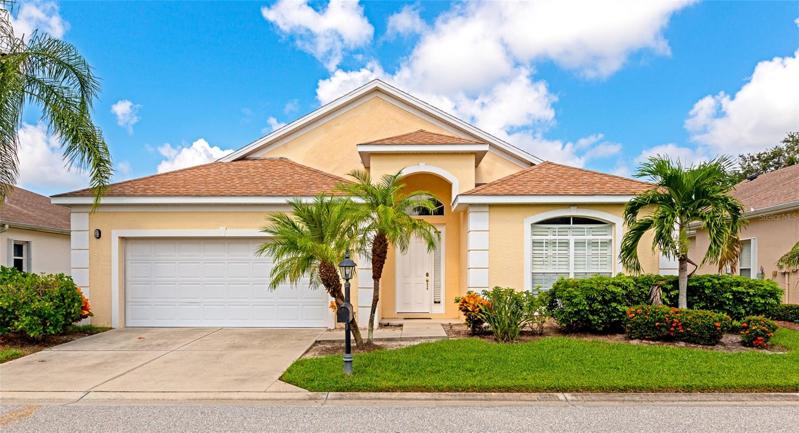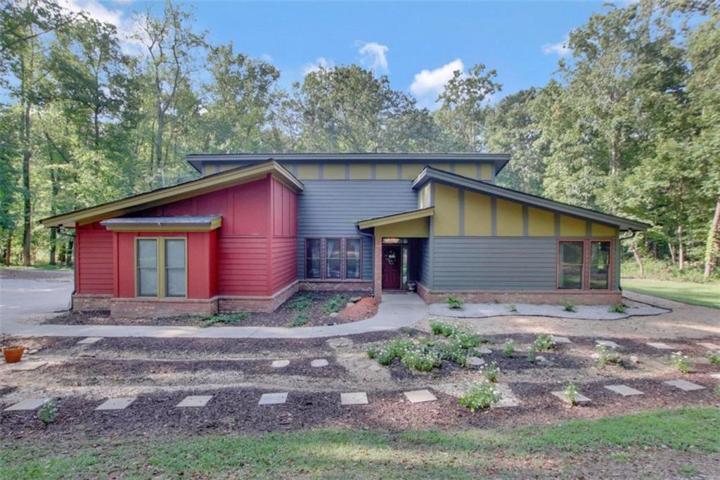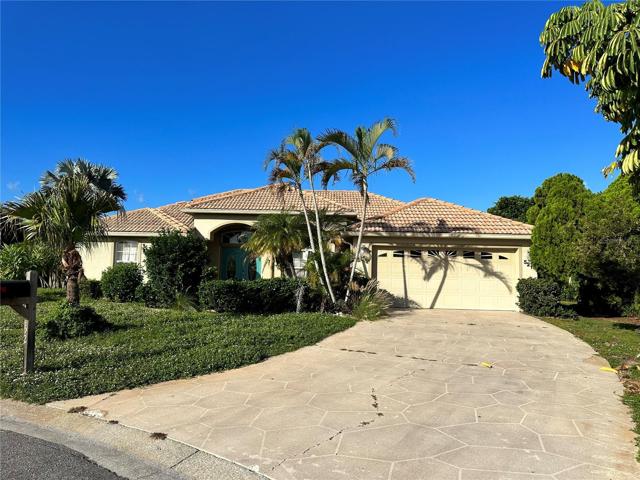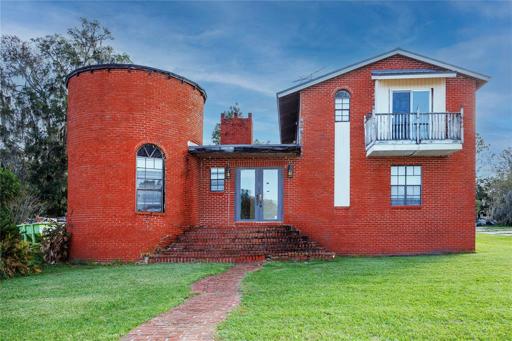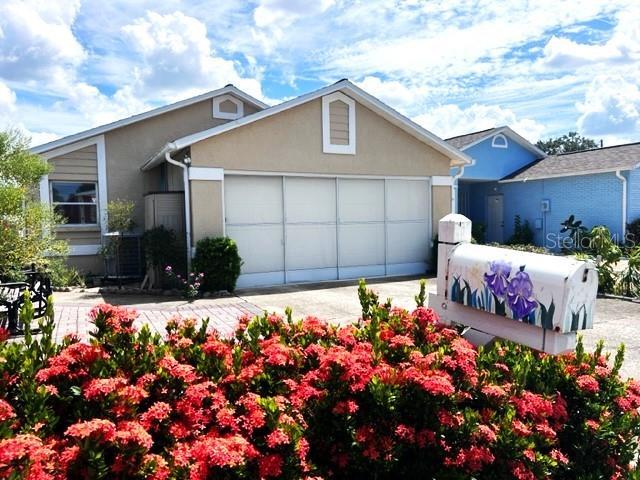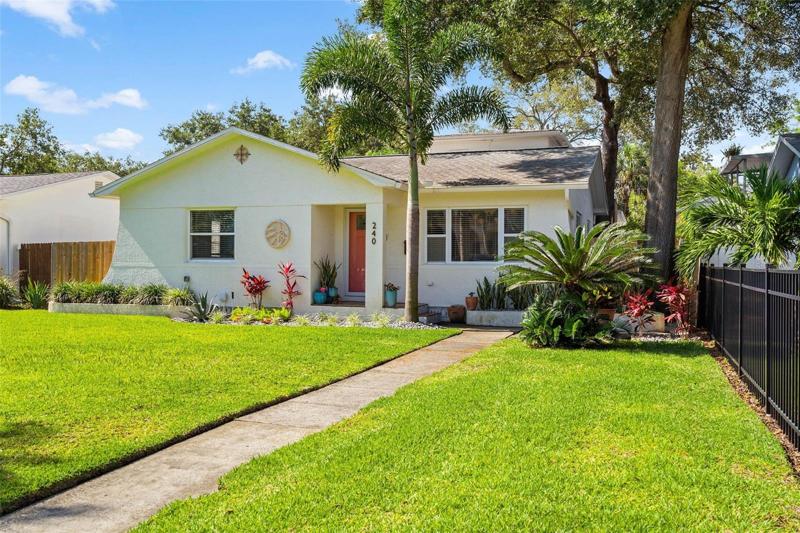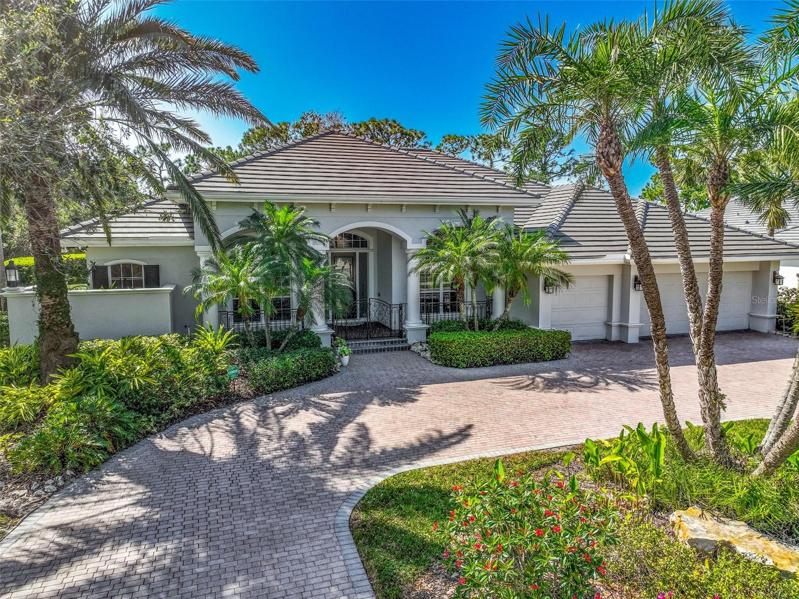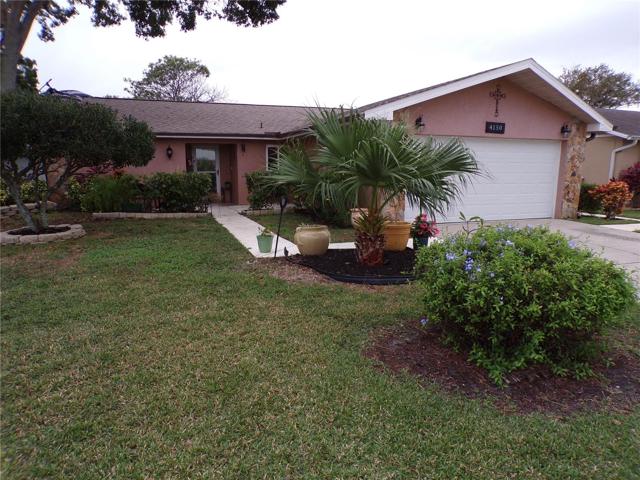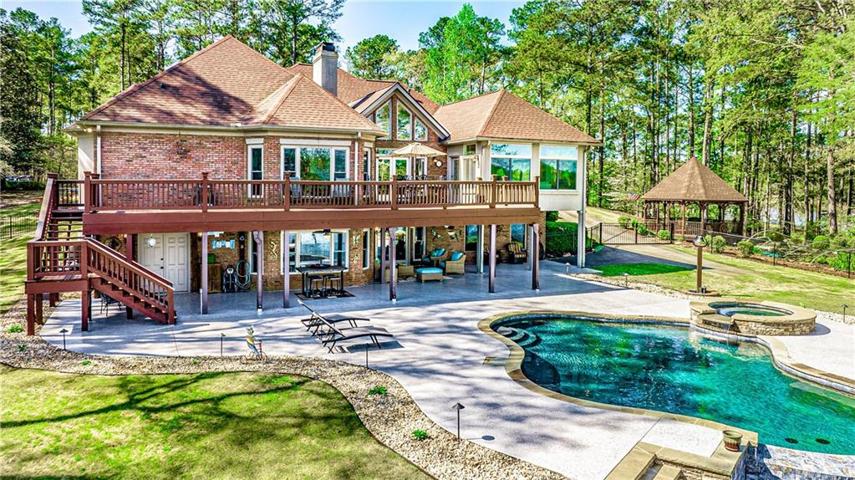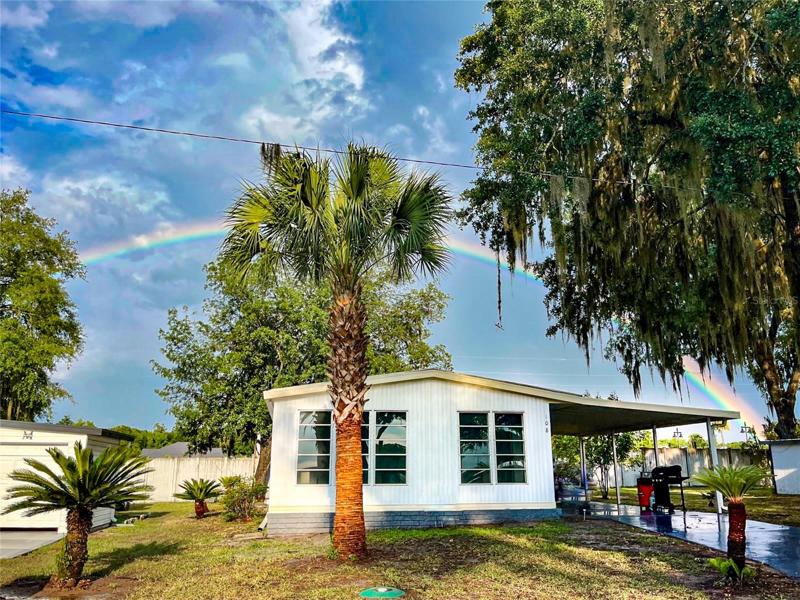2343 Properties
Sort by:
24480 BUCKINGHAM WAY , PUNTA GORDA, FL 33980
24480 BUCKINGHAM WAY , PUNTA GORDA, FL 33980 Details
2 years ago
11539 SE 54TH AVENUE, BELLEVIEW, FL 34420
11539 SE 54TH AVENUE, BELLEVIEW, FL 34420 Details
2 years ago
6602 ORANGE BLOSSOM TRAIL, NEW PORT RICHEY, FL 34653
6602 ORANGE BLOSSOM TRAIL, NEW PORT RICHEY, FL 34653 Details
2 years ago
240 24TH N AVENUE, ST PETERSBURG, FL 33704
240 24TH N AVENUE, ST PETERSBURG, FL 33704 Details
2 years ago
4150 104TH N AVENUE, CLEARWATER, FL 33762
4150 104TH N AVENUE, CLEARWATER, FL 33762 Details
2 years ago
