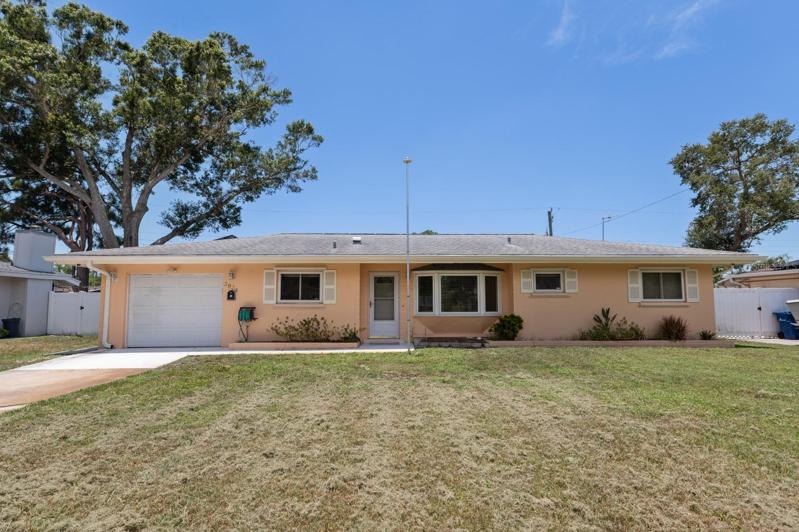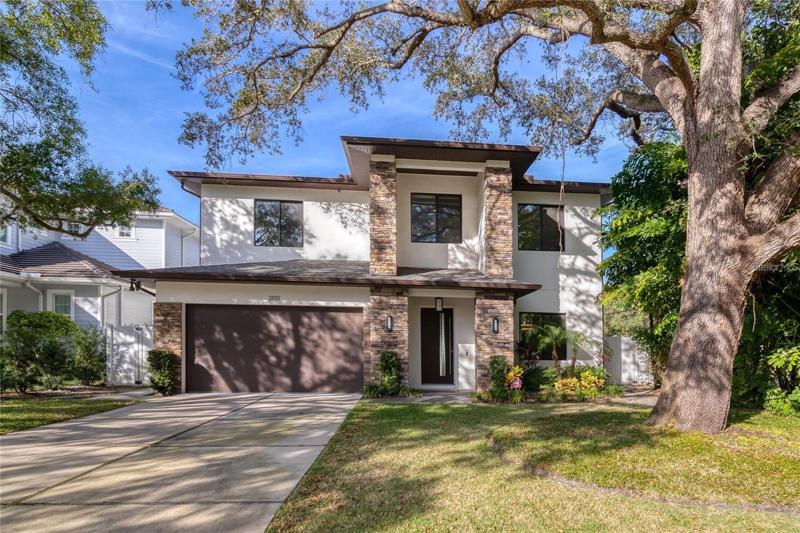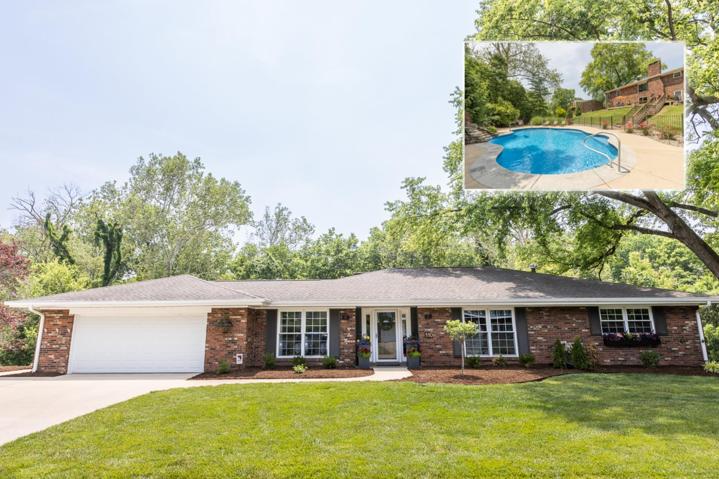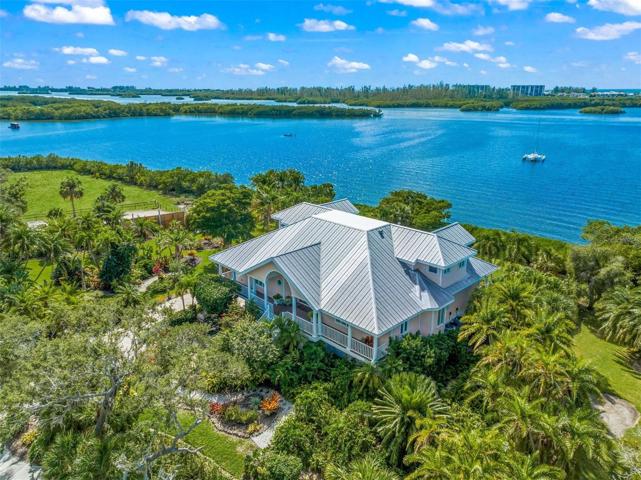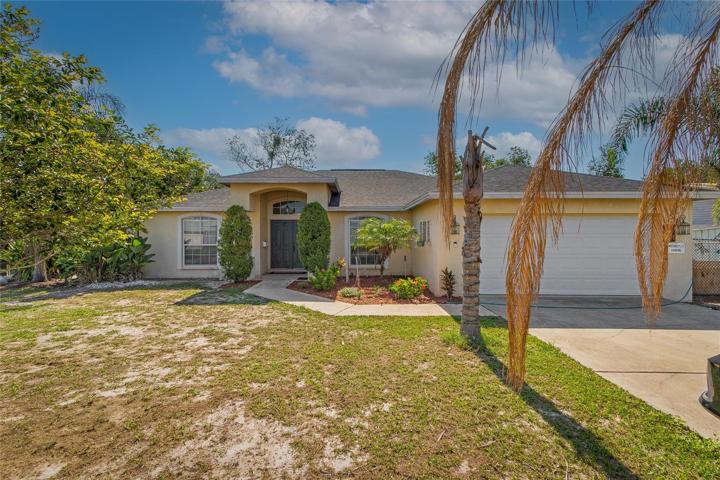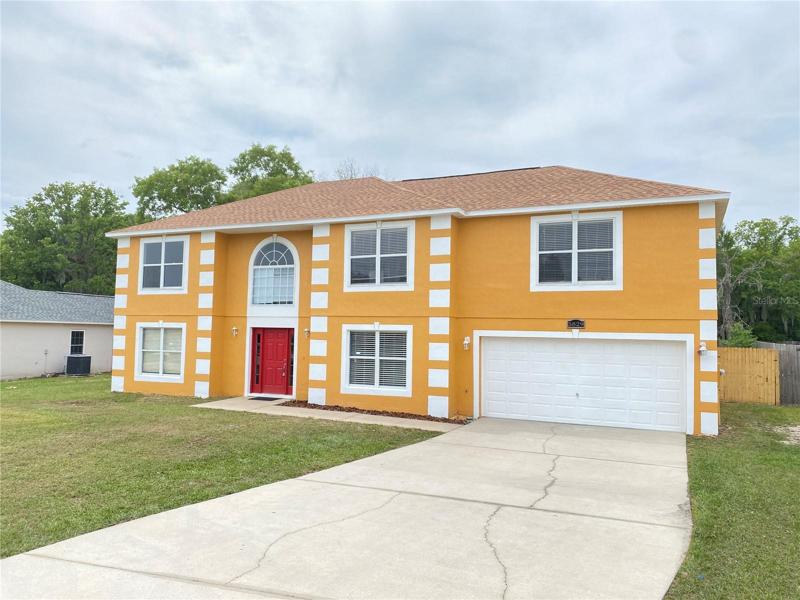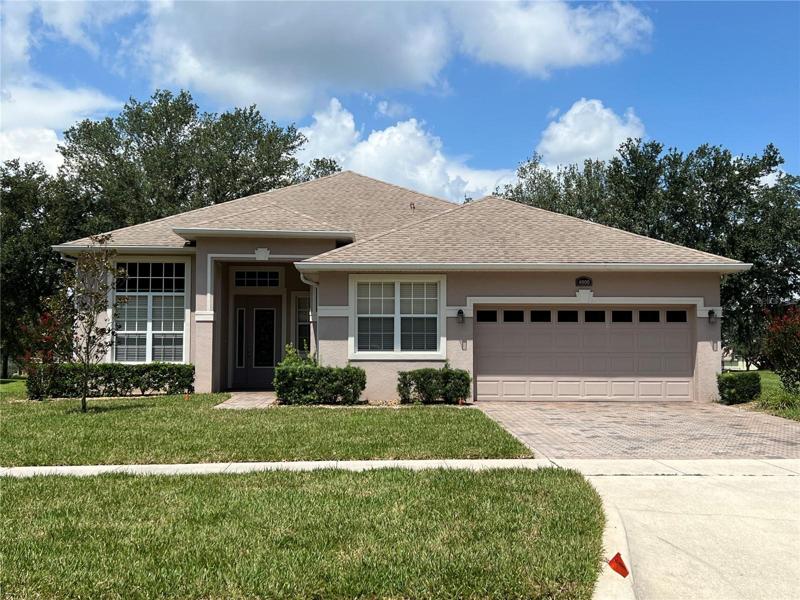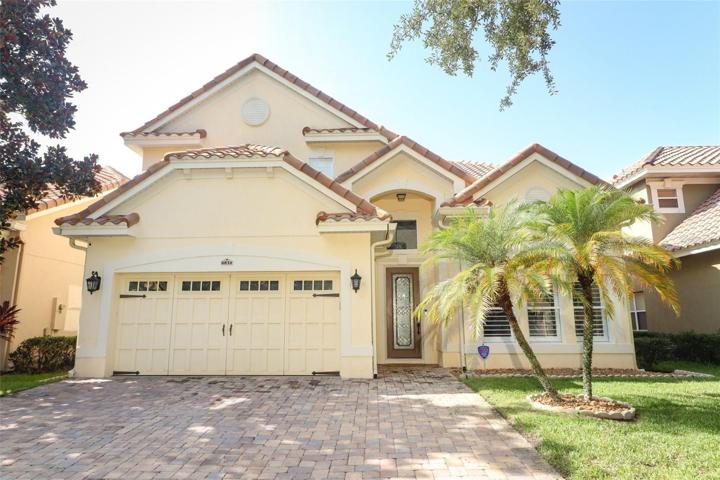2343 Properties
Sort by:
4947 COMMONWEALTH DRIVE, SARASOTA, FL 34242
4947 COMMONWEALTH DRIVE, SARASOTA, FL 34242 Details
2 years ago
8944 FISHERMENS BAY DRIVE, SARASOTA, FL 34231
8944 FISHERMENS BAY DRIVE, SARASOTA, FL 34231 Details
2 years ago
5829 SW 116TH PLACE ROAD, OCALA, FL 34476
5829 SW 116TH PLACE ROAD, OCALA, FL 34476 Details
2 years ago
4000 LIBERTY HILL DRIVE, CLERMONT, FL 34711
4000 LIBERTY HILL DRIVE, CLERMONT, FL 34711 Details
2 years ago
