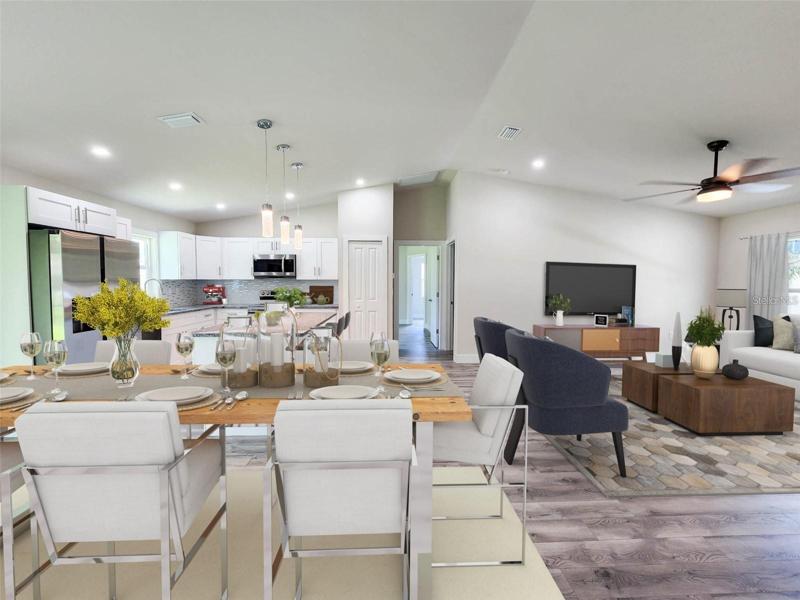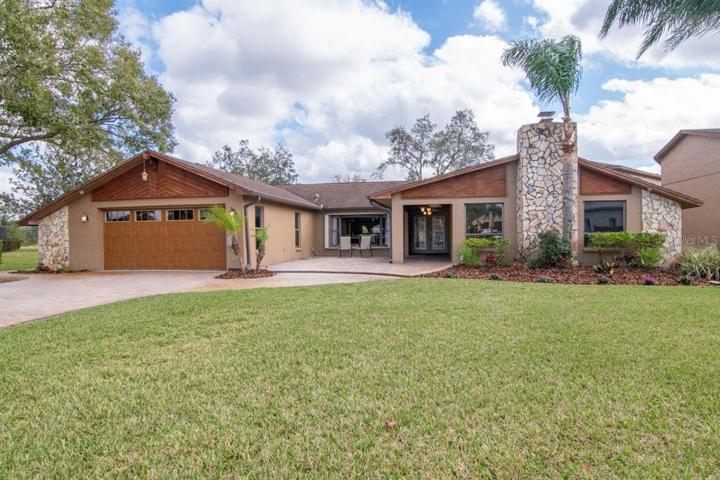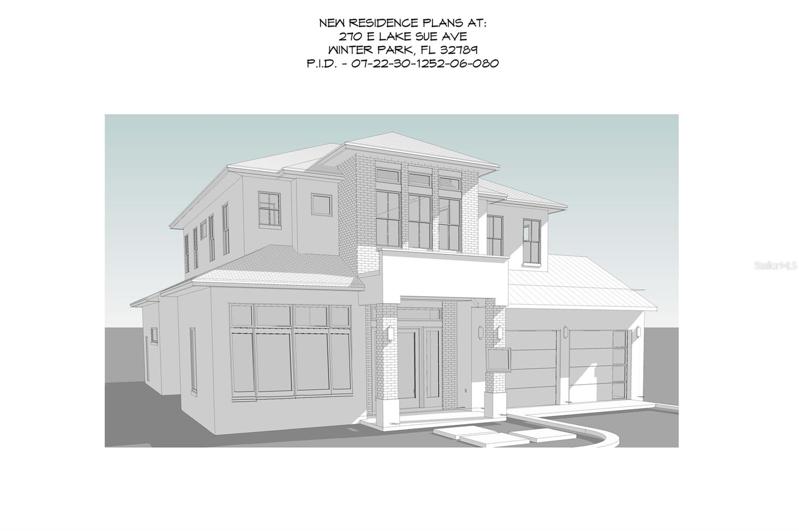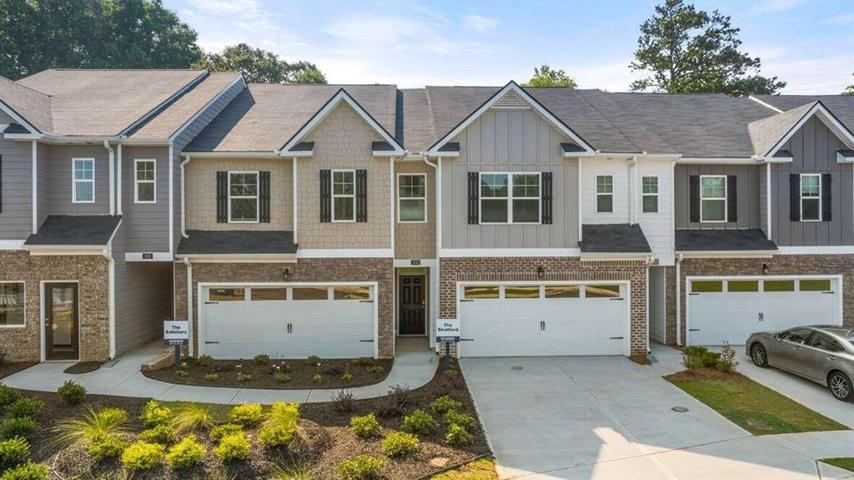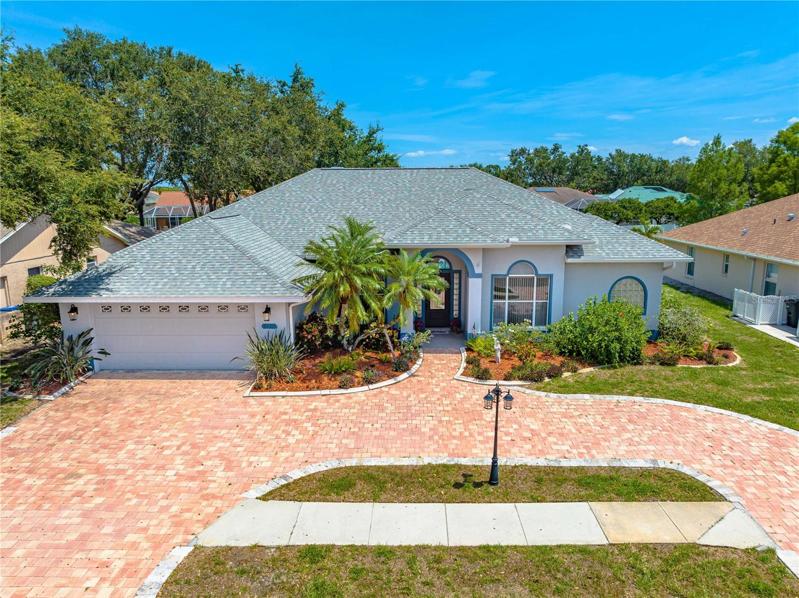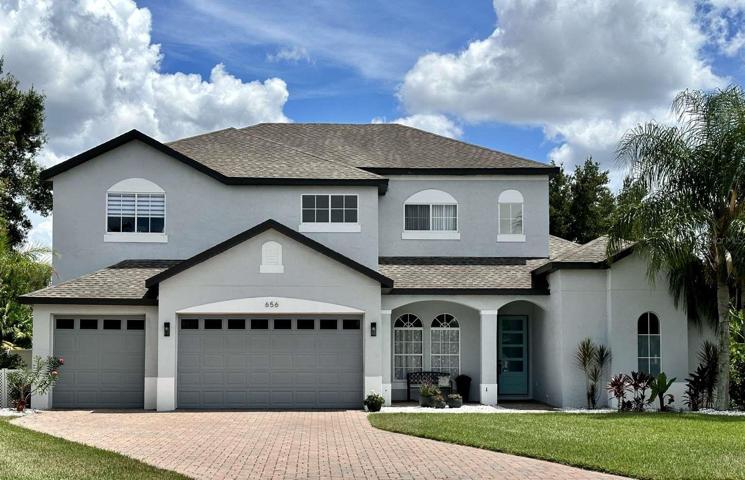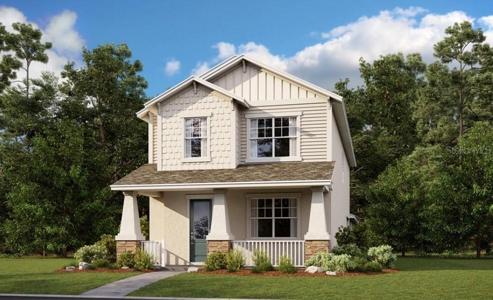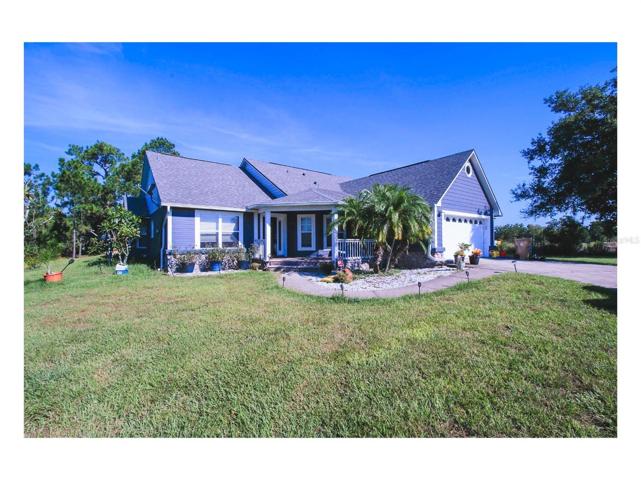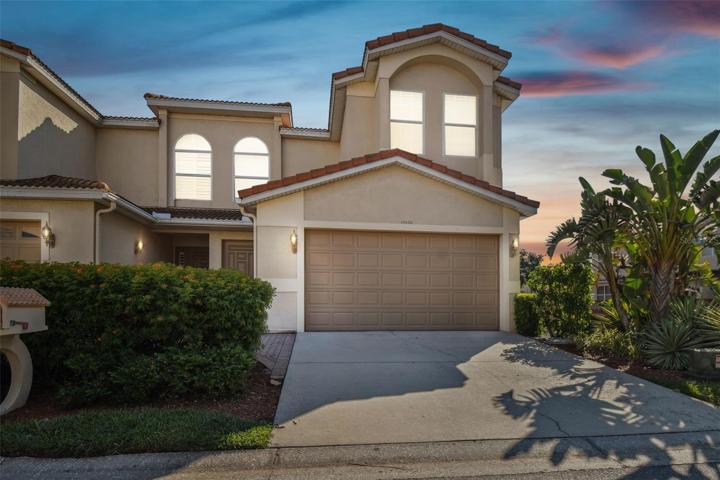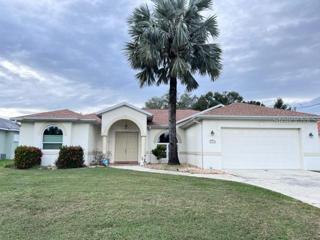2343 Properties
Sort by:
10930 EARHART DRIVE, NEW PORT RICHEY, FL 34654
10930 EARHART DRIVE, NEW PORT RICHEY, FL 34654 Details
2 years ago
270 E LAKE SUE AVENUE, WINTER PARK, FL 32789
270 E LAKE SUE AVENUE, WINTER PARK, FL 32789 Details
2 years ago
5757 STONE POINTE DRIVE, SARASOTA, FL 34233
5757 STONE POINTE DRIVE, SARASOTA, FL 34233 Details
2 years ago
