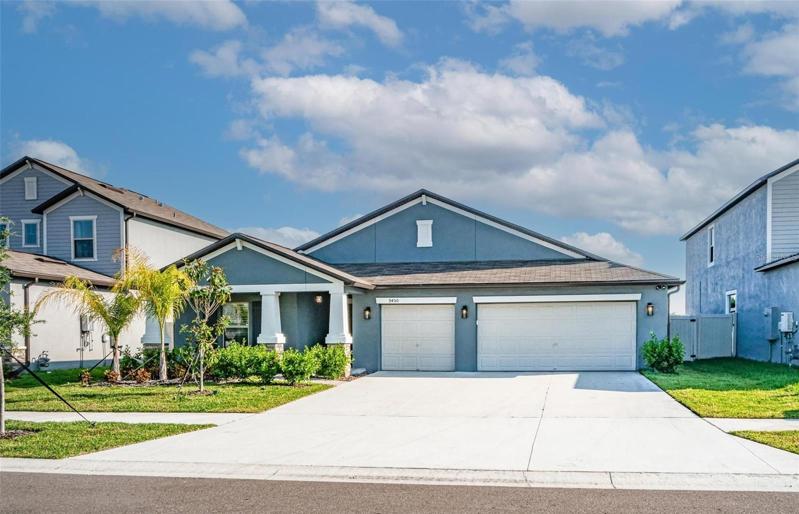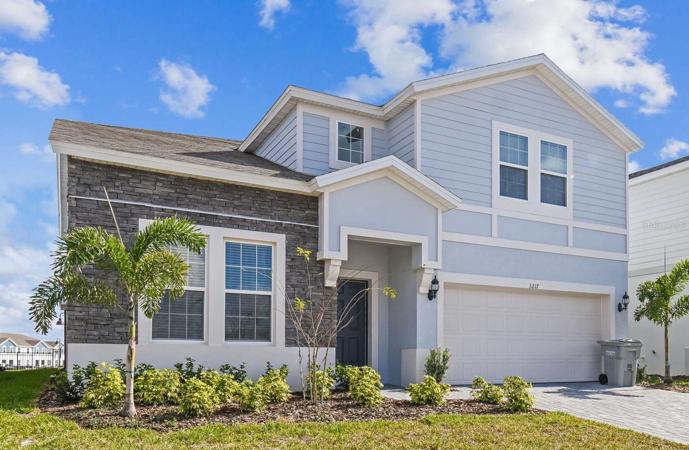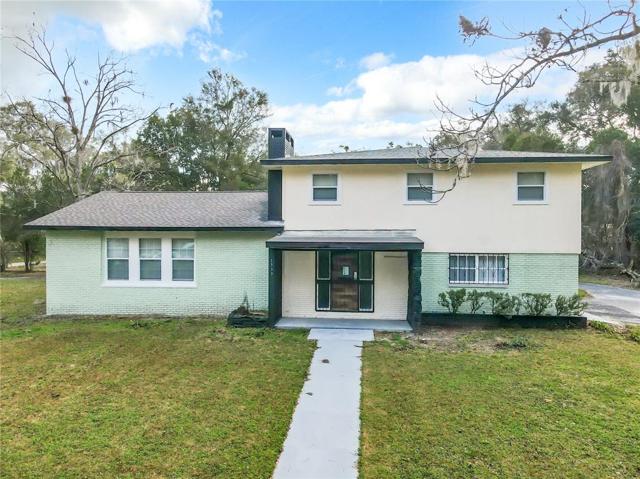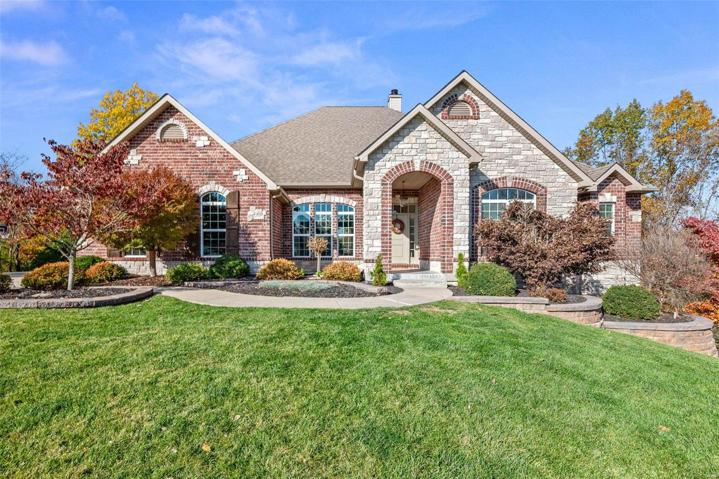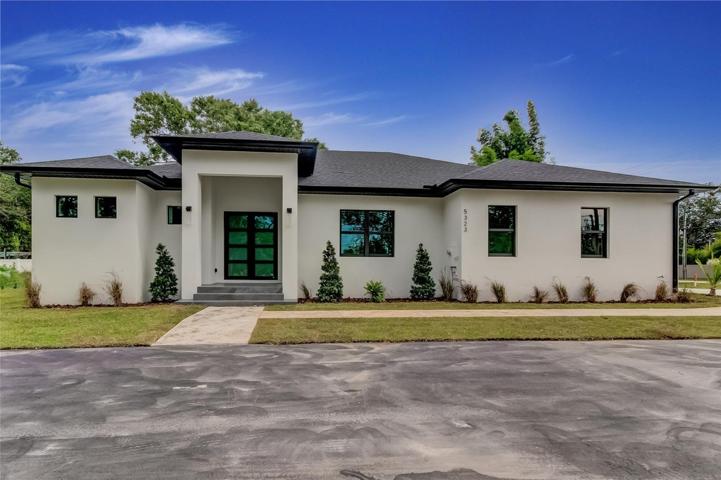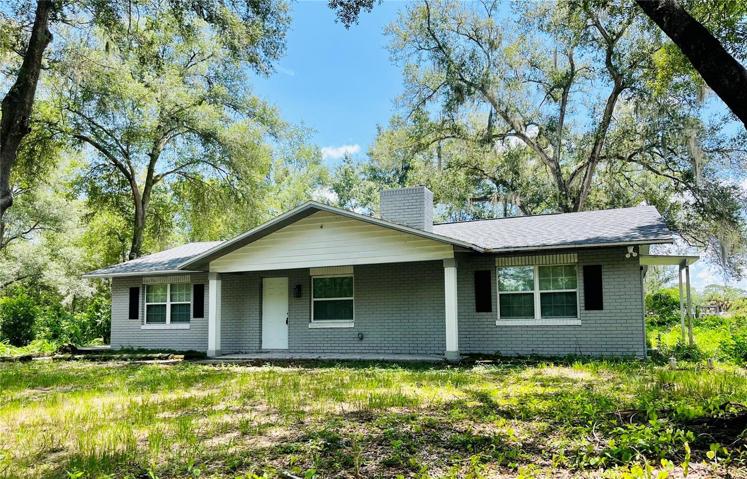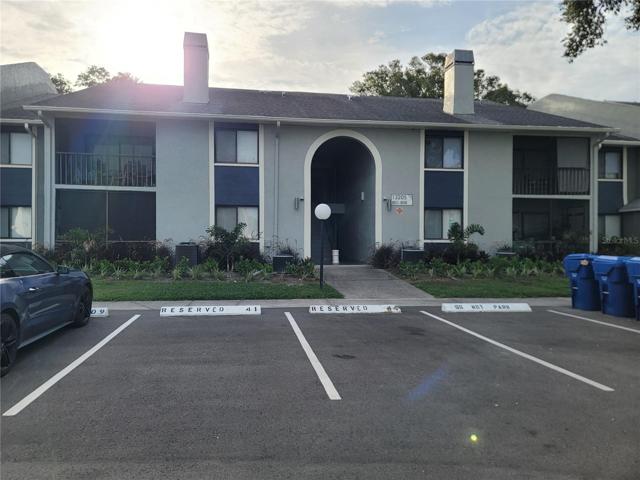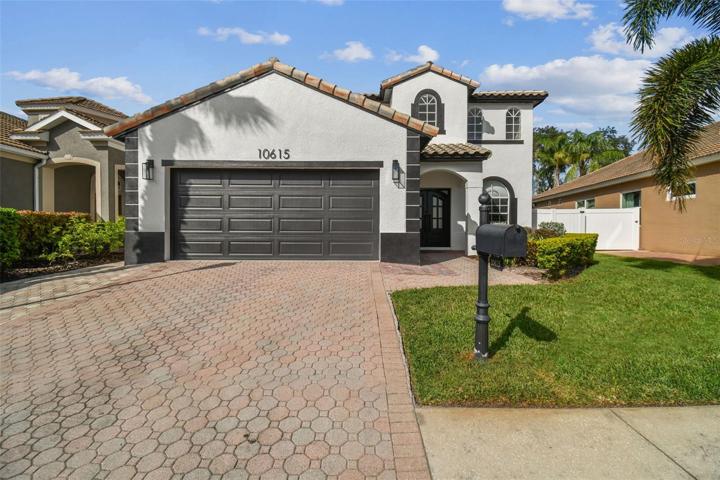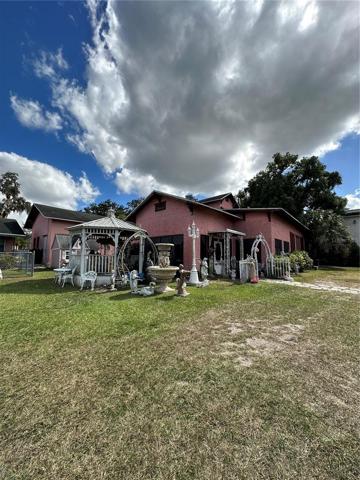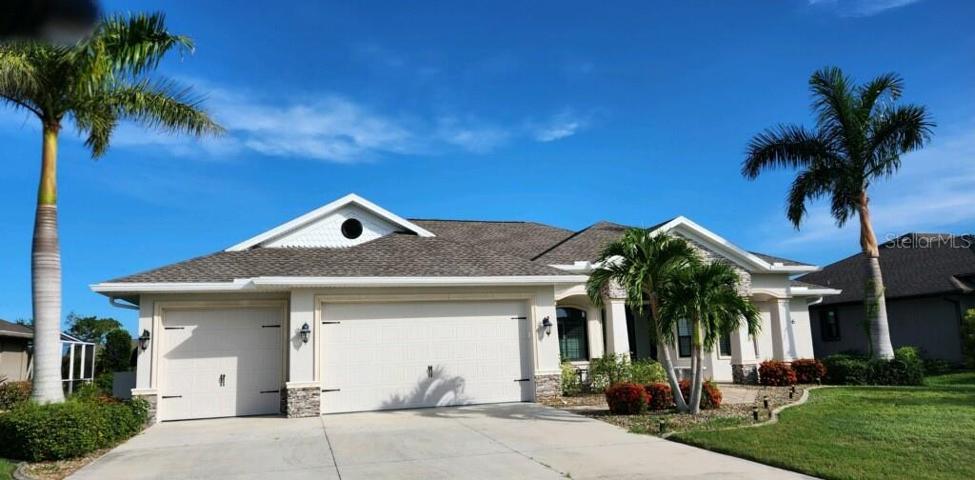2343 Properties
Sort by:
9450 CHANNING HILL DRIVE, RUSKIN, FL 33573
9450 CHANNING HILL DRIVE, RUSKIN, FL 33573 Details
2 years ago
211 Rue de Vin , Lake St Louis, MO 63367
211 Rue de Vin , Lake St Louis, MO 63367 Details
2 years ago
6588 W GANNET PLACE, CRYSTAL RIVER, FL 34429
6588 W GANNET PLACE, CRYSTAL RIVER, FL 34429 Details
2 years ago
13205 WHISPERING PALMS SW PLACE, LARGO, FL 33774
13205 WHISPERING PALMS SW PLACE, LARGO, FL 33774 Details
2 years ago
10615 CAPE HATTERAS DRIVE, TAMPA, FL 33615
10615 CAPE HATTERAS DRIVE, TAMPA, FL 33615 Details
2 years ago
386 ROYAL POINCIANA , PUNTA GORDA, FL 33955
386 ROYAL POINCIANA , PUNTA GORDA, FL 33955 Details
2 years ago
