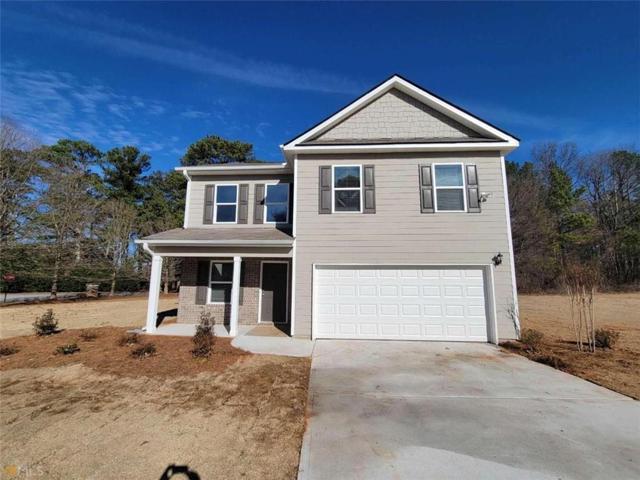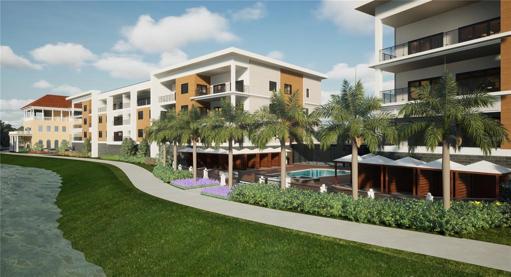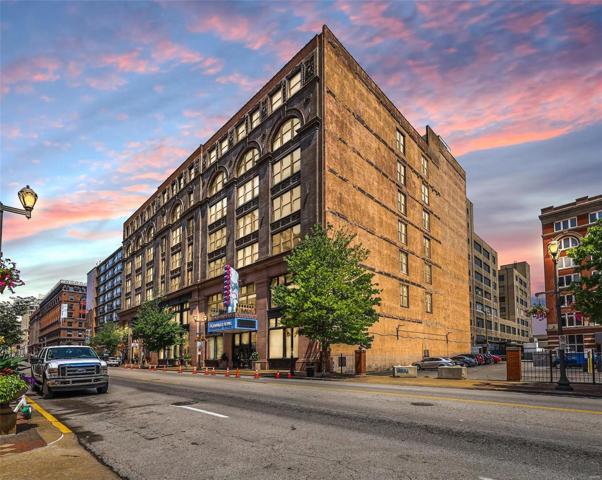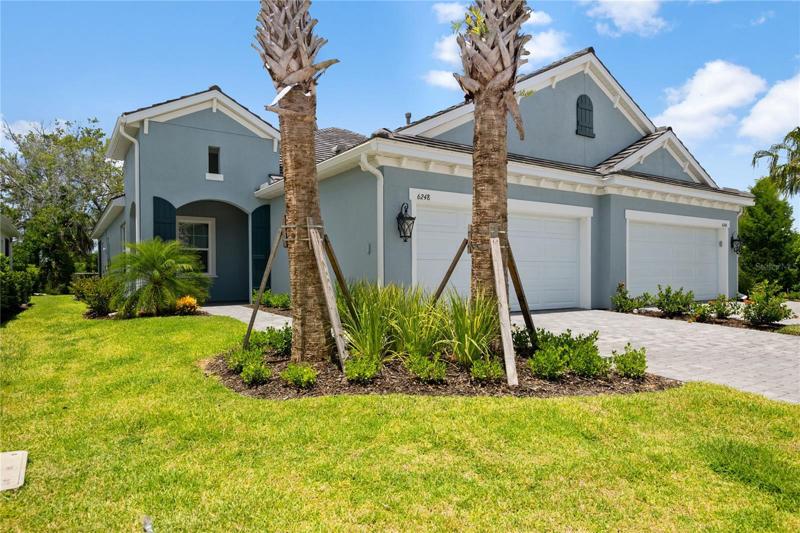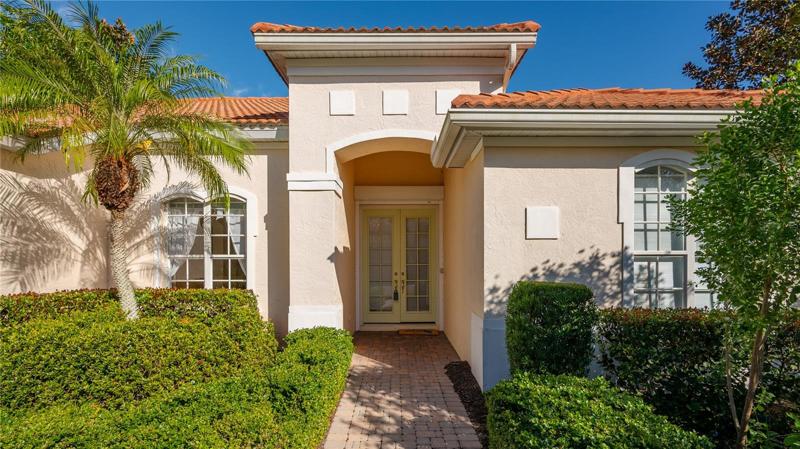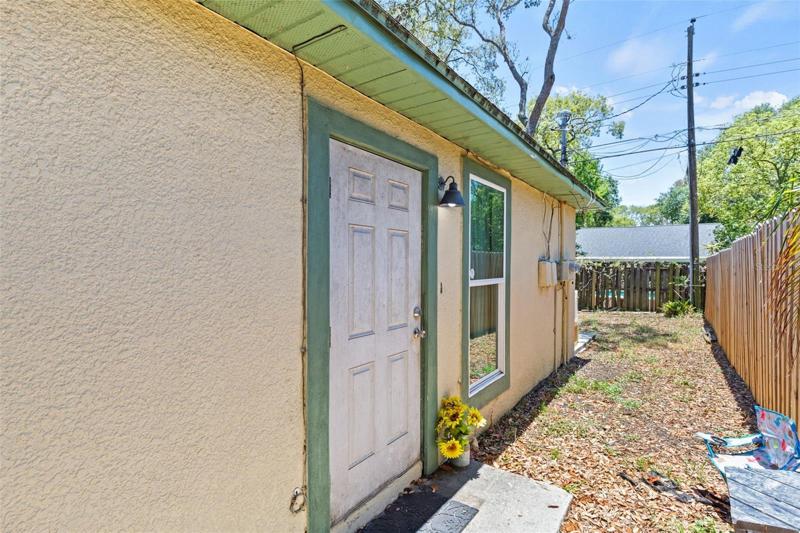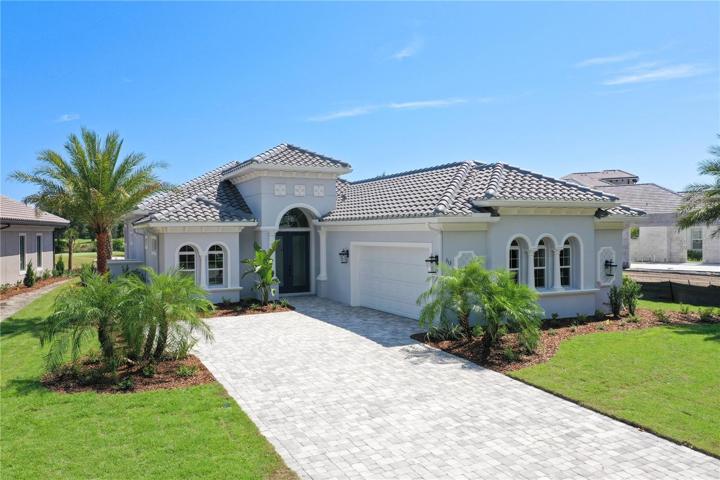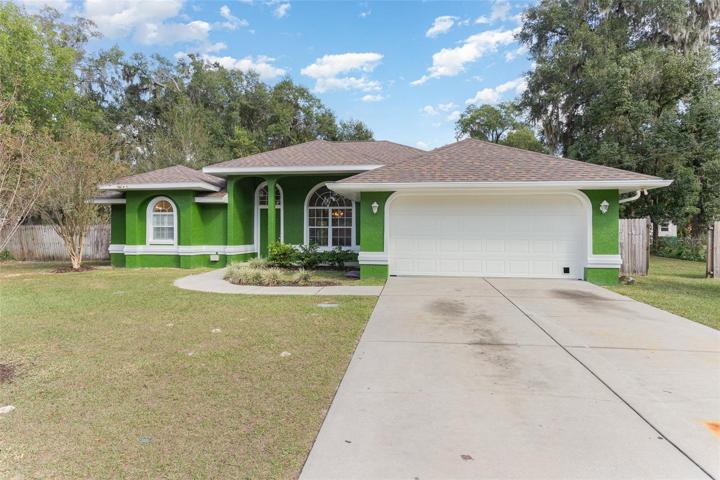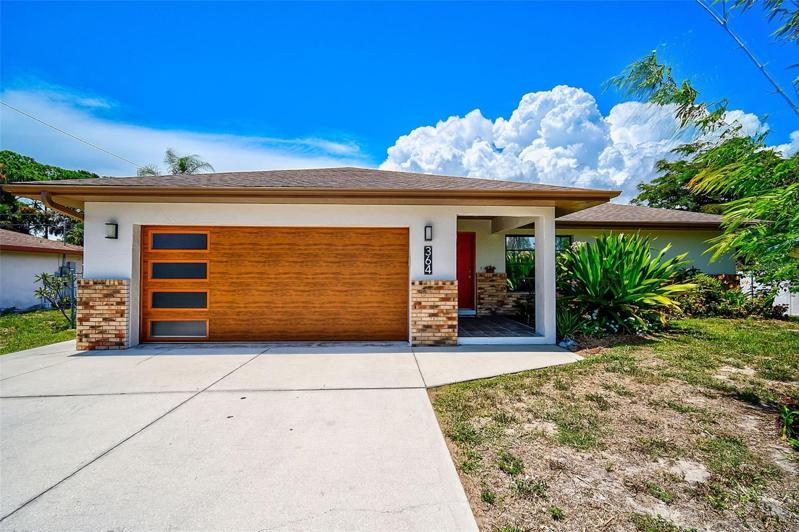2343 Properties
Sort by:
10755 RODEO DRIVE, LAKEWOOD RANCH, FL 34202
10755 RODEO DRIVE, LAKEWOOD RANCH, FL 34202 Details
2 years ago
1113 Washington Avenue, St Louis, MO 63101
1113 Washington Avenue, St Louis, MO 63101 Details
2 years ago
24 Wynnbrooke Manor Court, St Charles, MO 63301
24 Wynnbrooke Manor Court, St Charles, MO 63301 Details
2 years ago
5636 SILVER SPUR DRIVE, HOLIDAY, FL 34690
5636 SILVER SPUR DRIVE, HOLIDAY, FL 34690 Details
2 years ago
