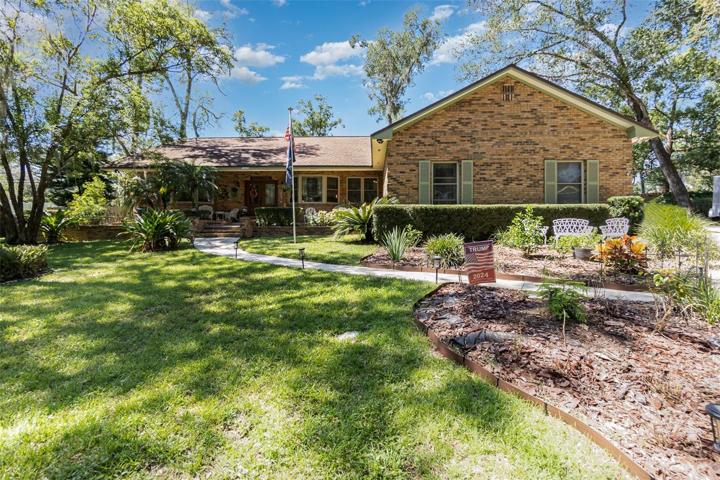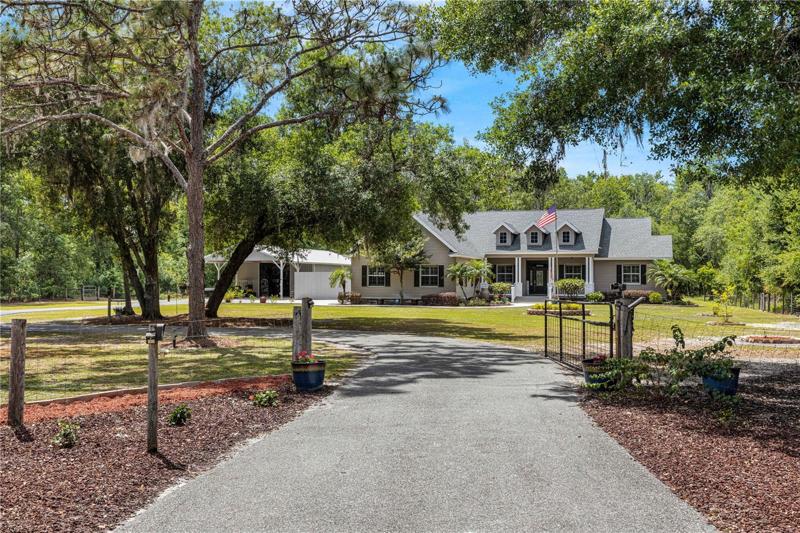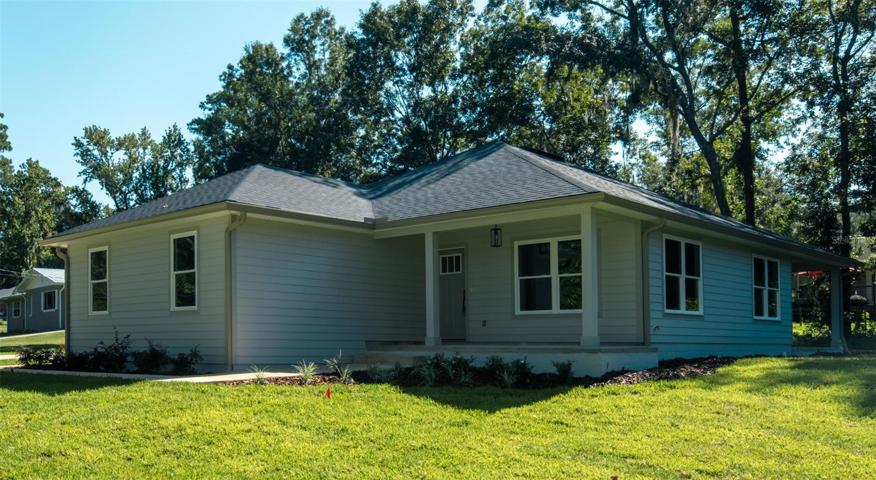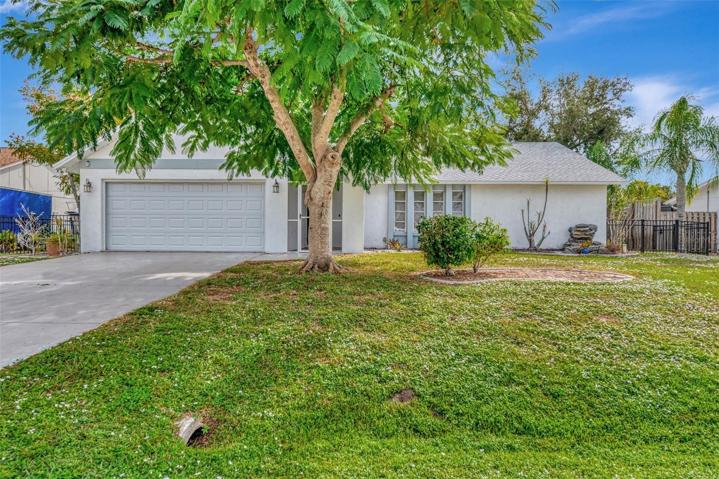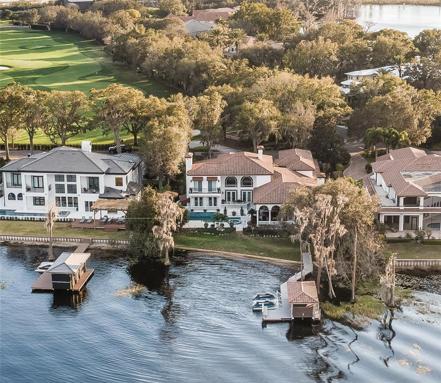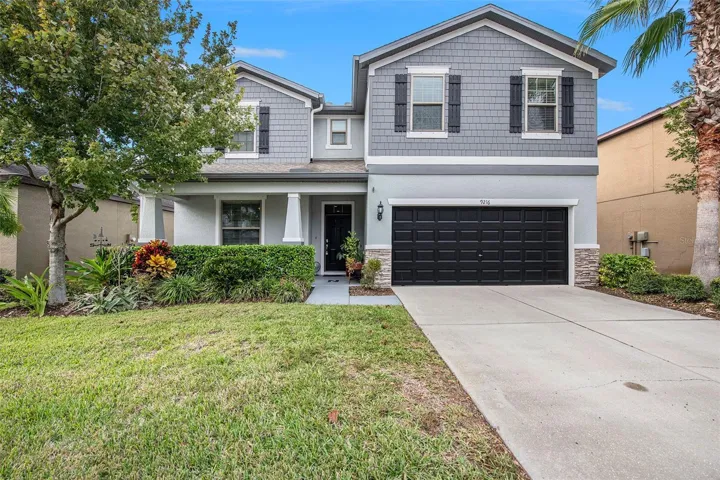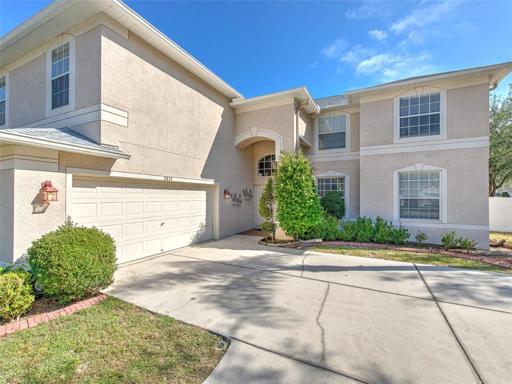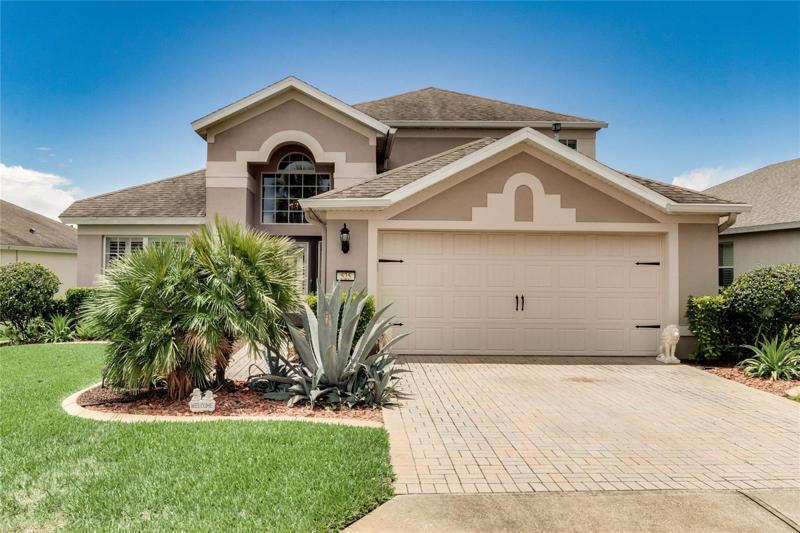2343 Properties
Sort by:
11956 LAKELAND ACRES ROAD, LAKELAND, FL 33810
11956 LAKELAND ACRES ROAD, LAKELAND, FL 33810 Details
2 years ago
188 BROOKSHIRE DRIVE, LAKE WALES, FL 33898
188 BROOKSHIRE DRIVE, LAKE WALES, FL 33898 Details
2 years ago
1521 ROSSANNE PLACE, ENGLEWOOD, FL 34223
1521 ROSSANNE PLACE, ENGLEWOOD, FL 34223 Details
2 years ago
9216 EUROPEAN OLIVE WAY, RIVERVIEW, FL 33578
9216 EUROPEAN OLIVE WAY, RIVERVIEW, FL 33578 Details
2 years ago
