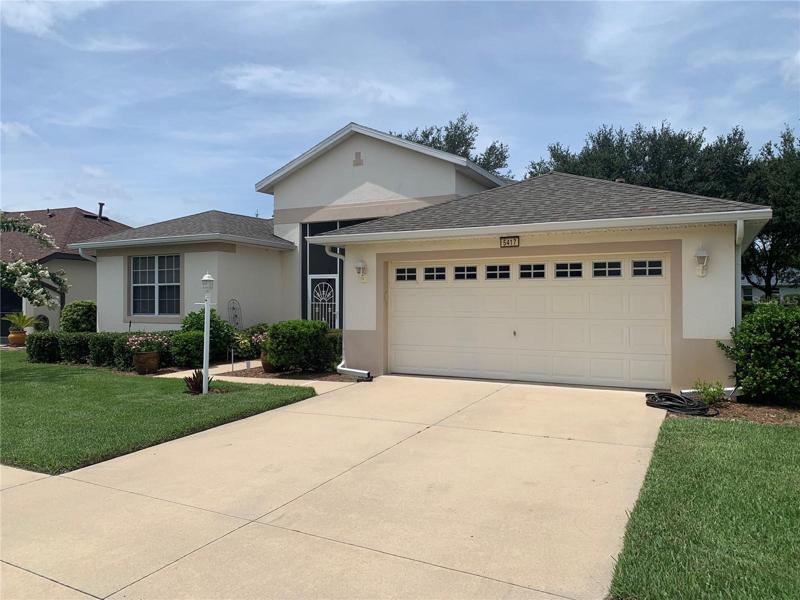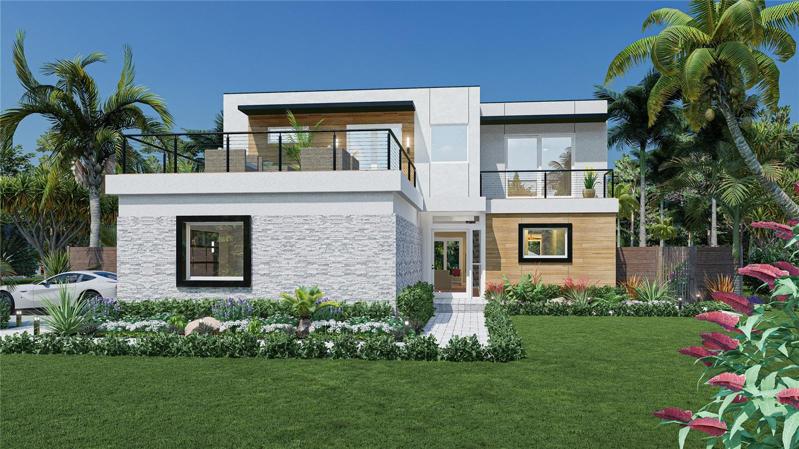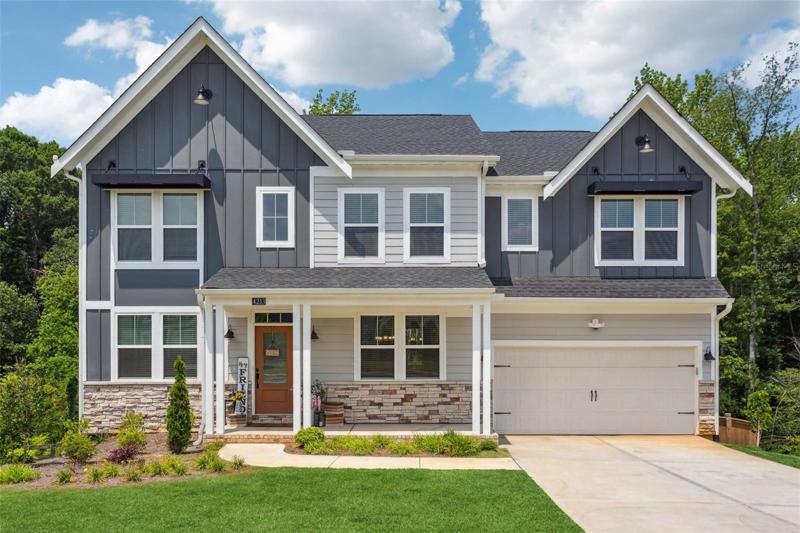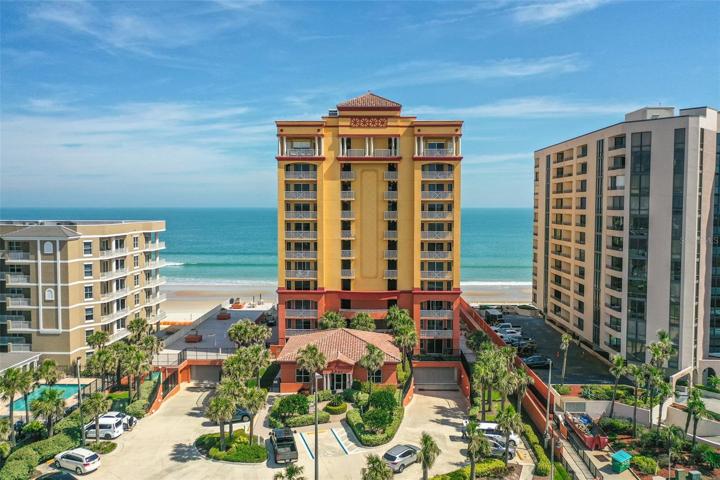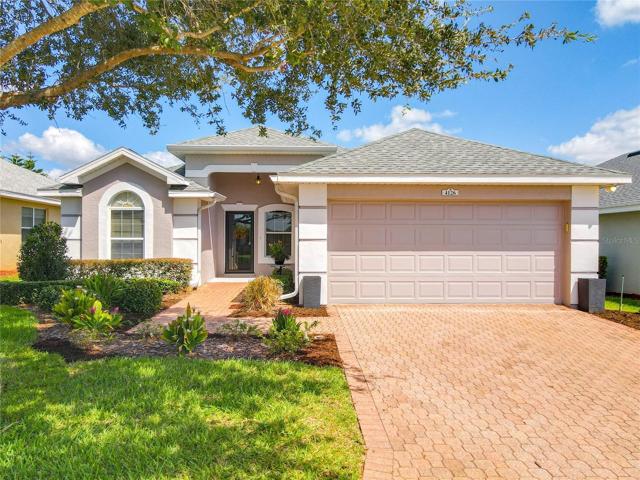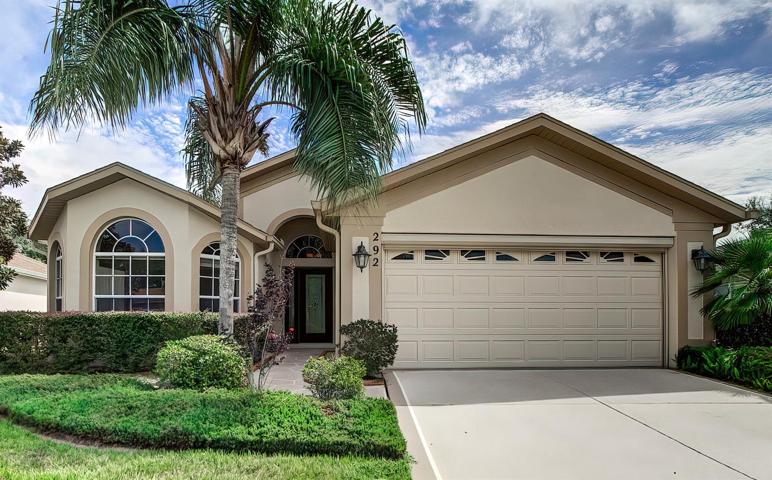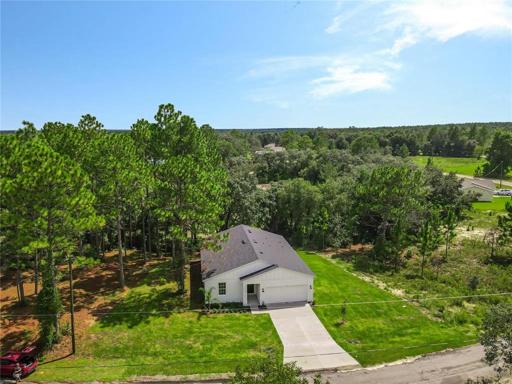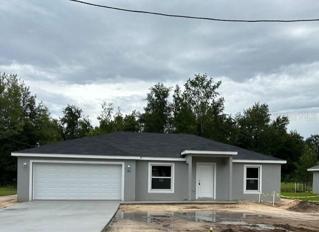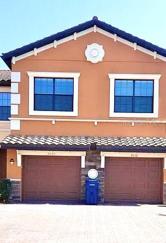2343 Properties
Sort by:
2182 WISTERIA STREET, SARASOTA, FL 34239
2182 WISTERIA STREET, SARASOTA, FL 34239 Details
2 years ago
4213 BRICKYARD WAY, POWDER SPRINGS, GA 30127
4213 BRICKYARD WAY, POWDER SPRINGS, GA 30127 Details
2 years ago
2901 S ATLANTIC AVENUE, DAYTONA BEACH SHORES, FL 32118
2901 S ATLANTIC AVENUE, DAYTONA BEACH SHORES, FL 32118 Details
2 years ago
350 28TH S STREET, ST PETERSBURG, FL 33712
350 28TH S STREET, ST PETERSBURG, FL 33712 Details
2 years ago
4126 BEDFORD AVENUE, WINTER HAVEN, FL 33884
4126 BEDFORD AVENUE, WINTER HAVEN, FL 33884 Details
2 years ago
292 ROCHESTER STREET, SPRING HILL, FL 34609
292 ROCHESTER STREET, SPRING HILL, FL 34609 Details
2 years ago
3 MALAUKA RADIAL COURT, OCKLAWAHA, FL 32179
3 MALAUKA RADIAL COURT, OCKLAWAHA, FL 32179 Details
2 years ago
