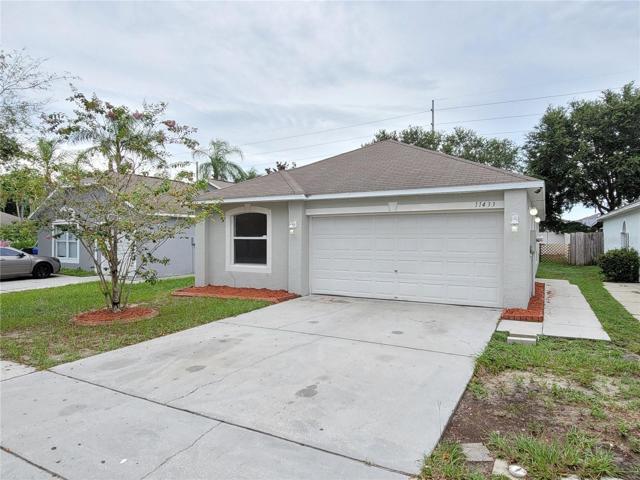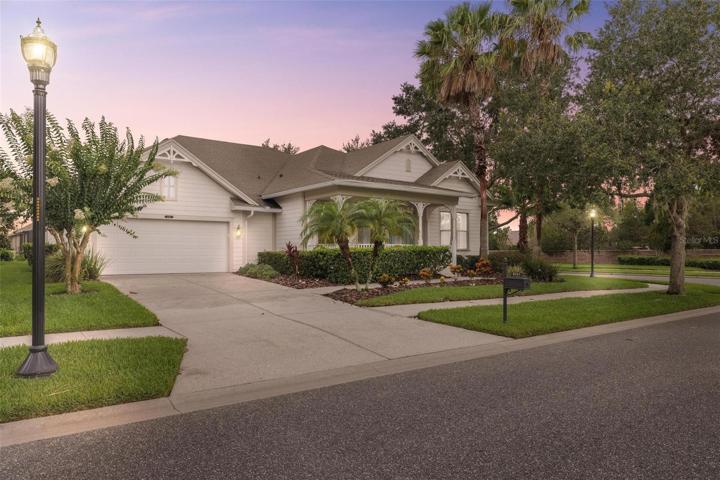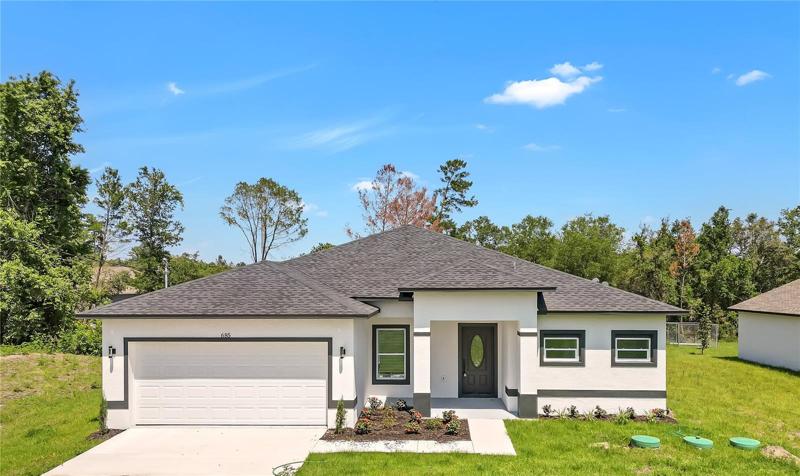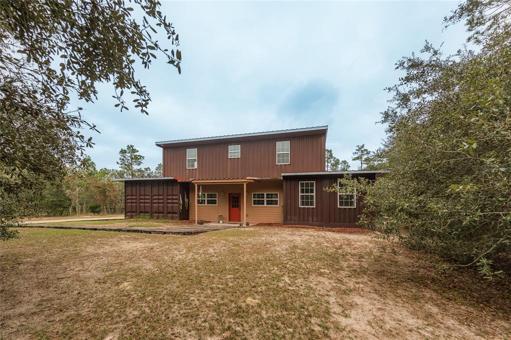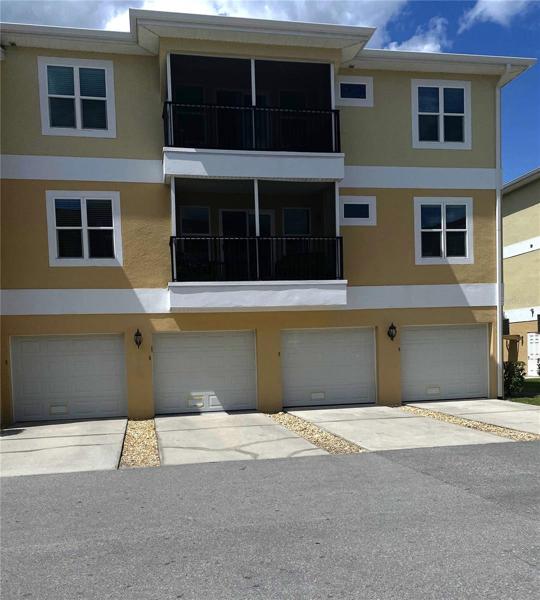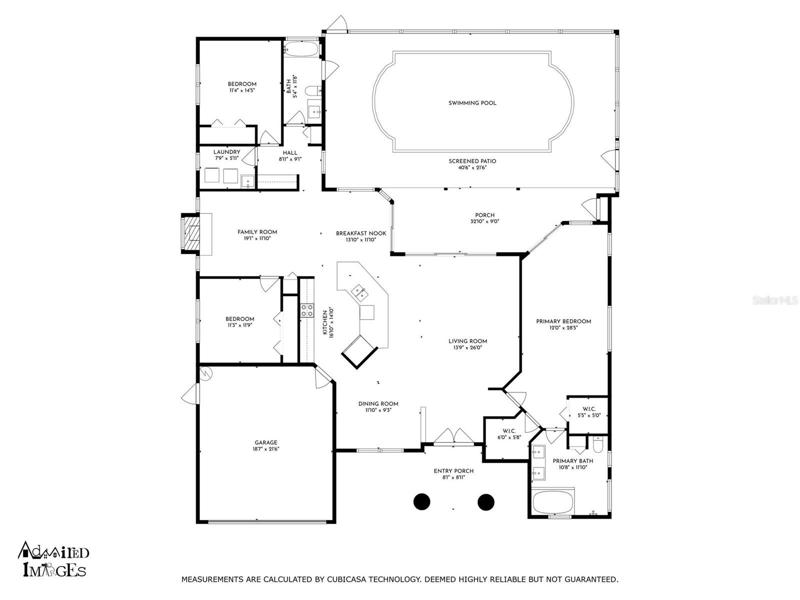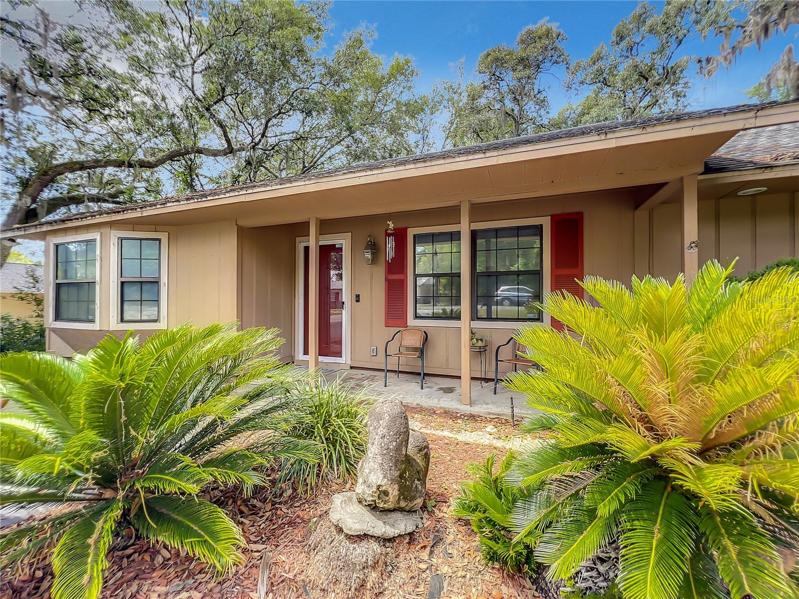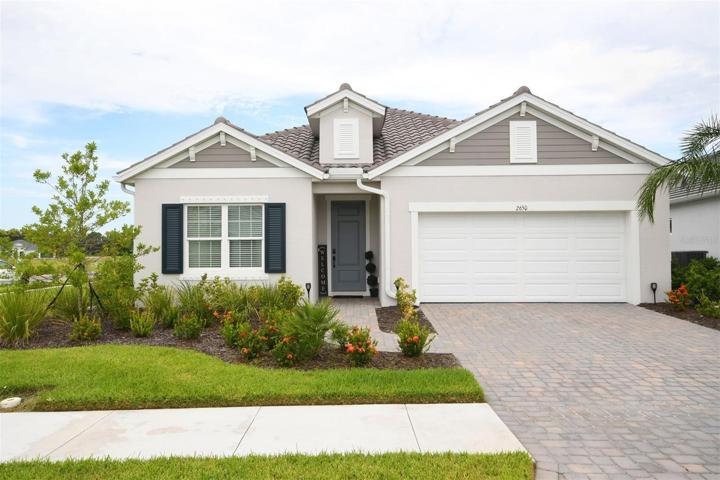2343 Properties
Sort by:
11433 IVY FLOWER LOOP, RIVERVIEW, FL 33578
11433 IVY FLOWER LOOP, RIVERVIEW, FL 33578 Details
2 years ago
8741 WINSOME WAY, LAND O LAKES, FL 34637
8741 WINSOME WAY, LAND O LAKES, FL 34637 Details
2 years ago
24037 SW NAUTILUS BOULEVARD, DUNNELLON, FL 34431
24037 SW NAUTILUS BOULEVARD, DUNNELLON, FL 34431 Details
2 years ago
5065 ROYAL PALMS WAY, NEW PORT RICHEY, FL 34652
5065 ROYAL PALMS WAY, NEW PORT RICHEY, FL 34652 Details
2 years ago
175 1ST S STREET, ST PETERSBURG, FL 33701
175 1ST S STREET, ST PETERSBURG, FL 33701 Details
2 years ago
