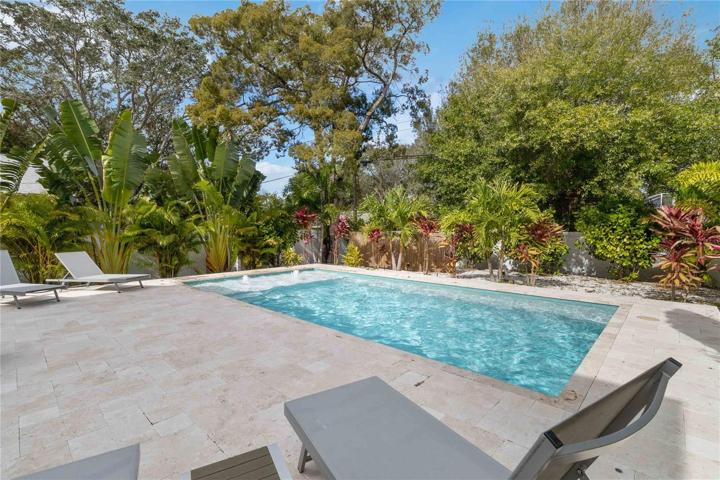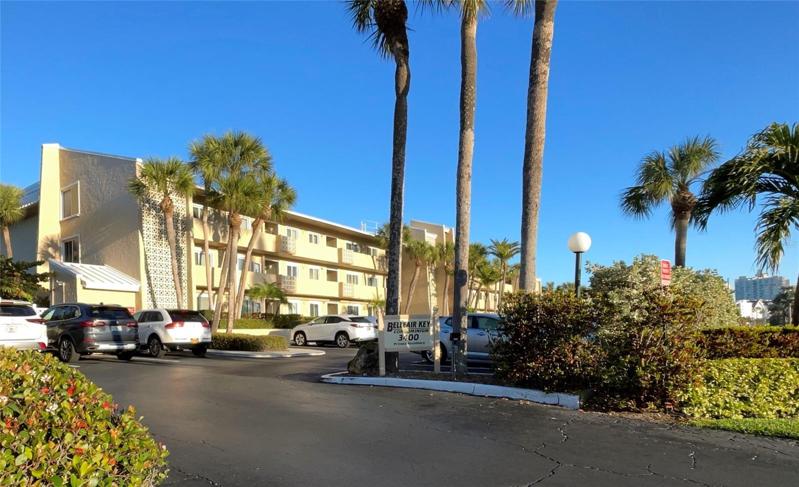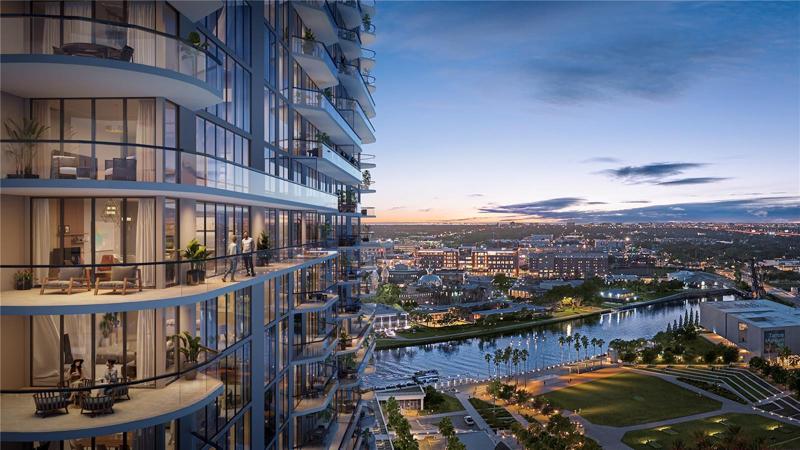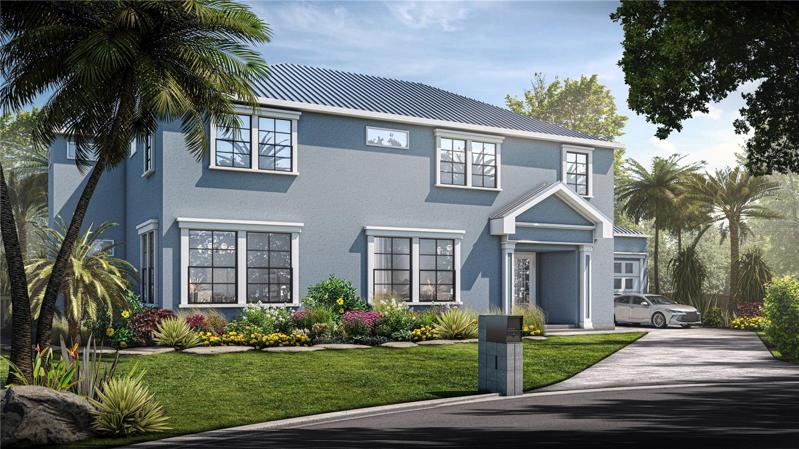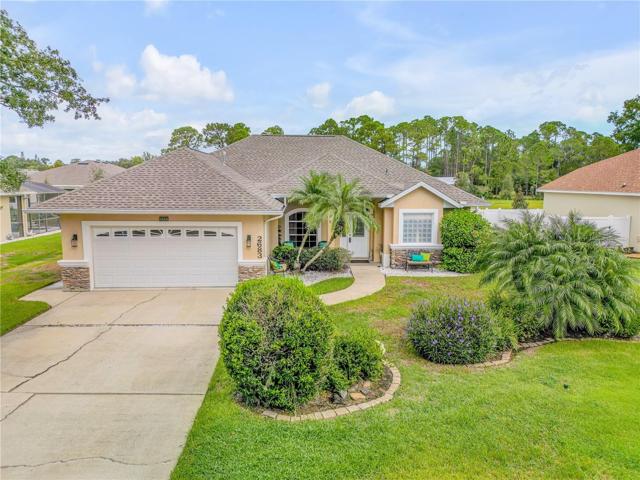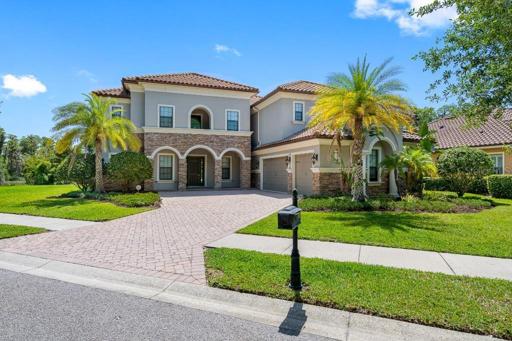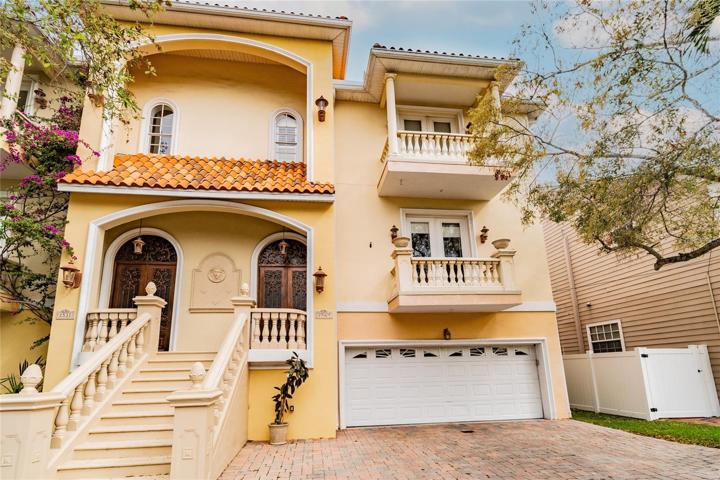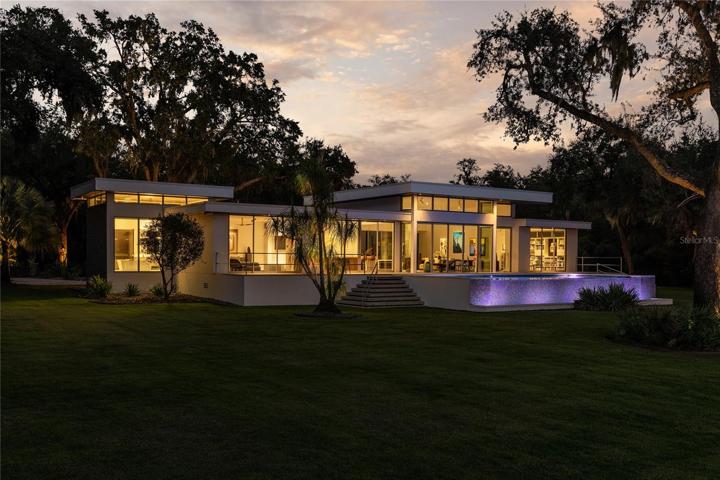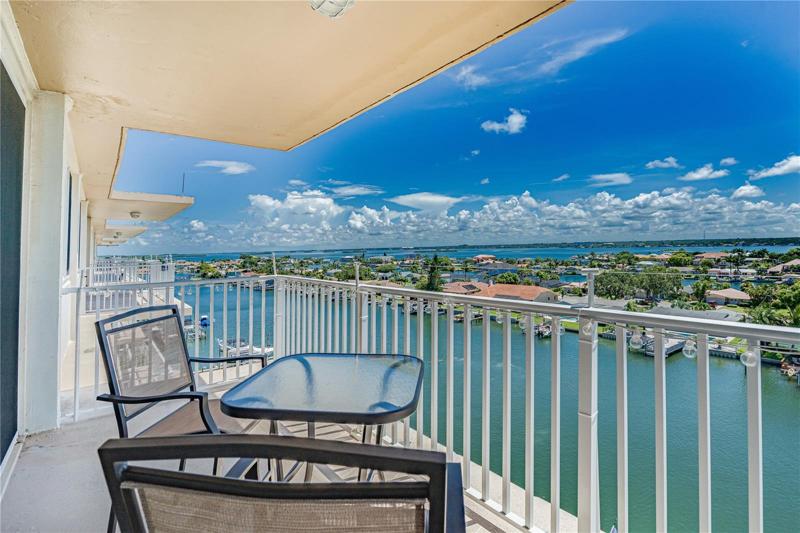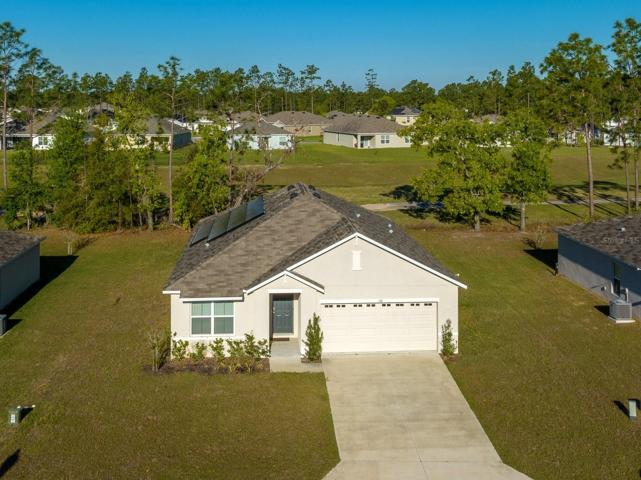2343 Properties
Sort by:
3400 GULF BOULEVARD, BELLEAIR BEACH, FL 33786
3400 GULF BOULEVARD, BELLEAIR BEACH, FL 33786 Details
2 years ago
3934 39TH S CIRCLE, ST PETERSBURG, FL 33711
3934 39TH S CIRCLE, ST PETERSBURG, FL 33711 Details
2 years ago
2683 GINGERWOOD DRIVE, NEW SMYRNA BEACH, FL 32168
2683 GINGERWOOD DRIVE, NEW SMYRNA BEACH, FL 32168 Details
2 years ago
180 BRIGHAM NW ROAD, WINTER HAVEN, FL 33881
180 BRIGHAM NW ROAD, WINTER HAVEN, FL 33881 Details
2 years ago
