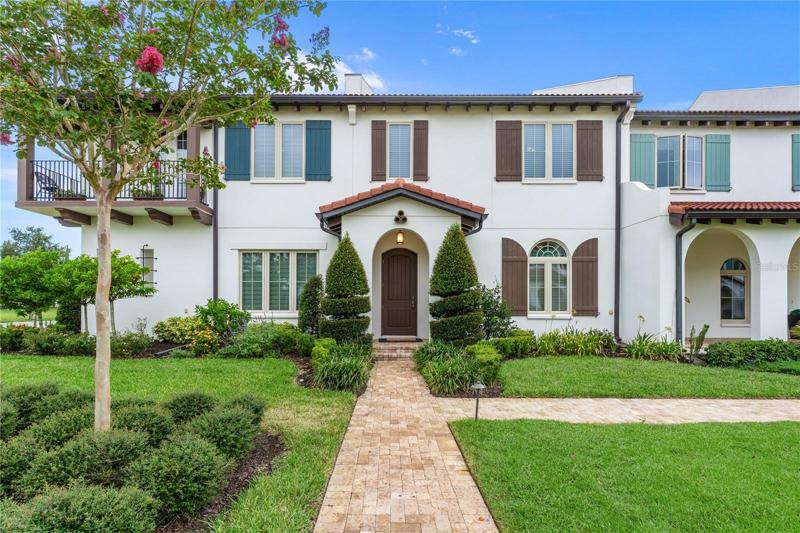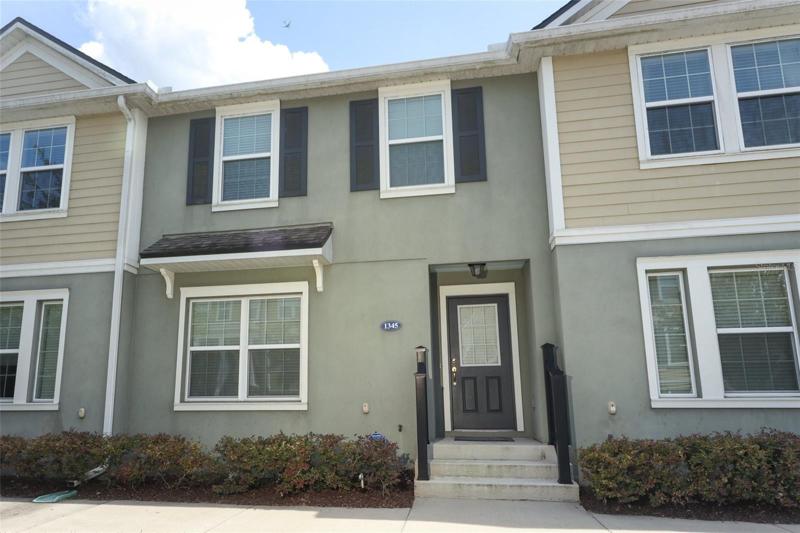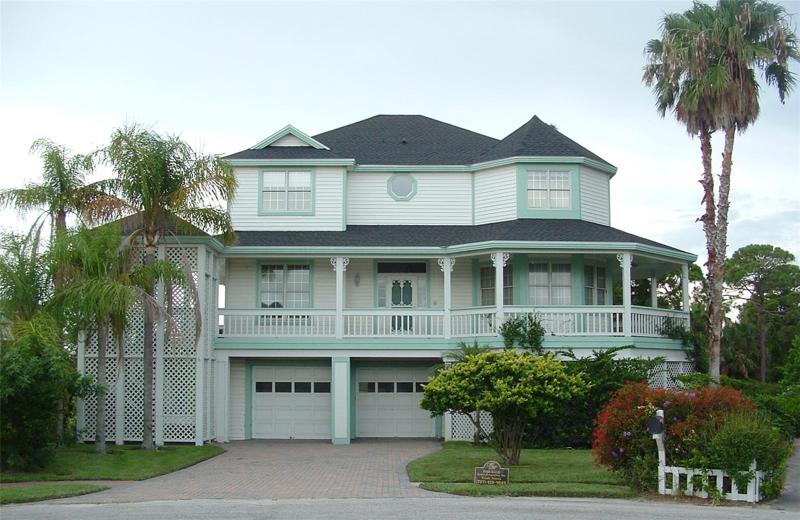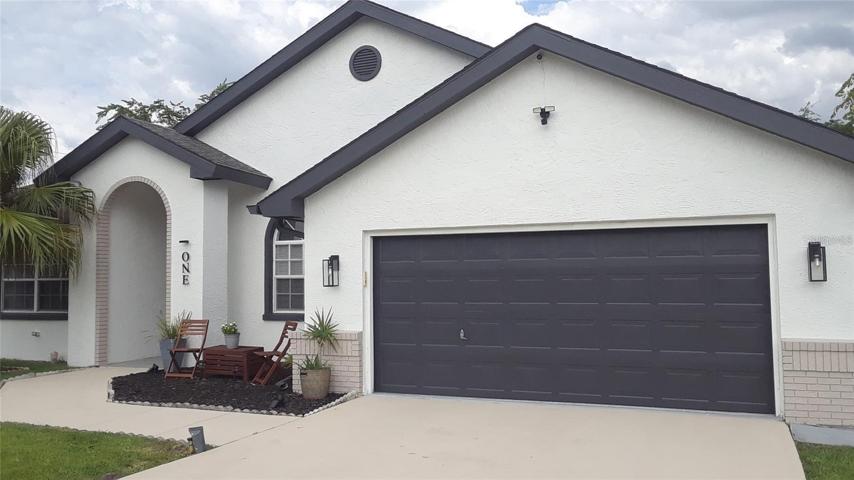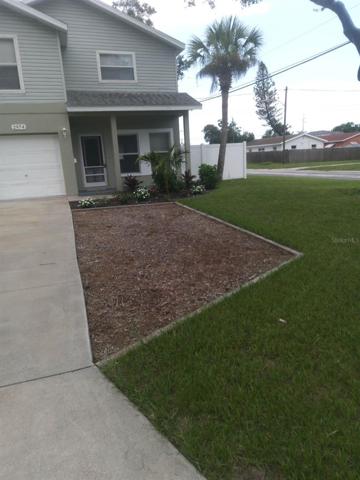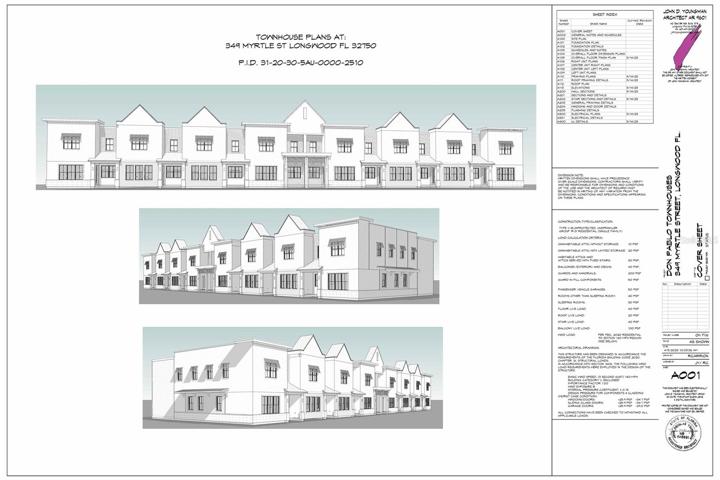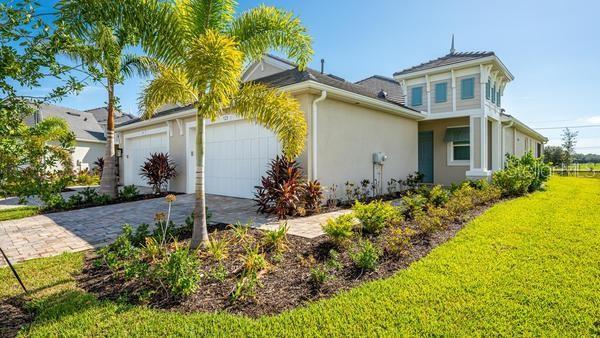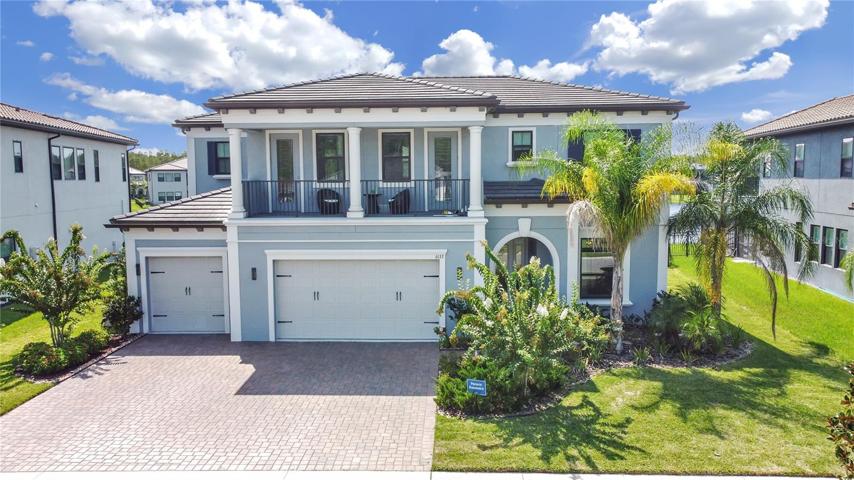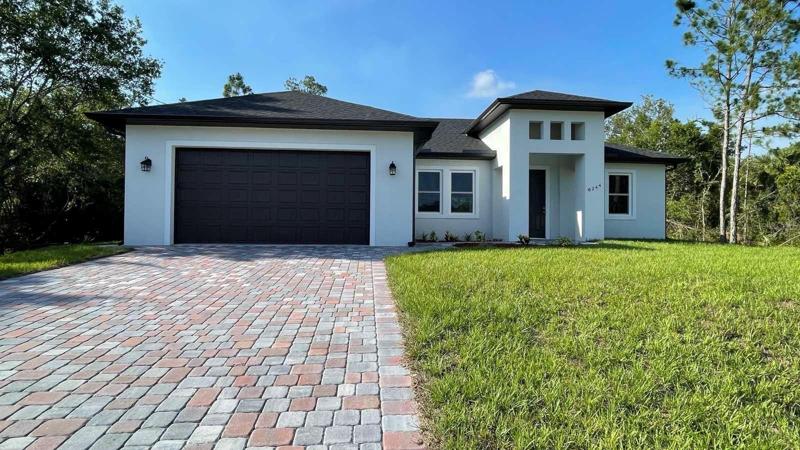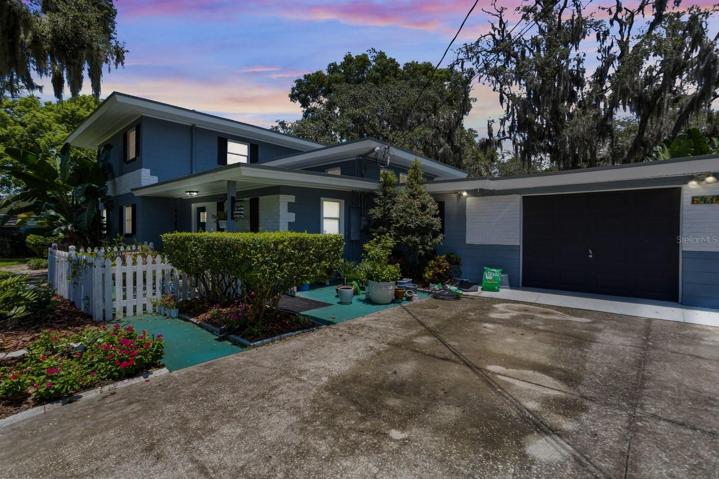2343 Properties
Sort by:
1345 MILL STREAM LANE, WINTER SPRINGS, FL 32708
1345 MILL STREAM LANE, WINTER SPRINGS, FL 32708 Details
2 years ago
2105 KETCH COURT, TARPON SPRINGS, FL 34689
2105 KETCH COURT, TARPON SPRINGS, FL 34689 Details
2 years ago
2974 FREEMONT S TERRACE, ST PETERSBURG, FL 33712
2974 FREEMONT S TERRACE, ST PETERSBURG, FL 33712 Details
2 years ago
6133 MARSH TRAIL DRIVE, ODESSA, FL 33556
6133 MARSH TRAIL DRIVE, ODESSA, FL 33556 Details
2 years ago
