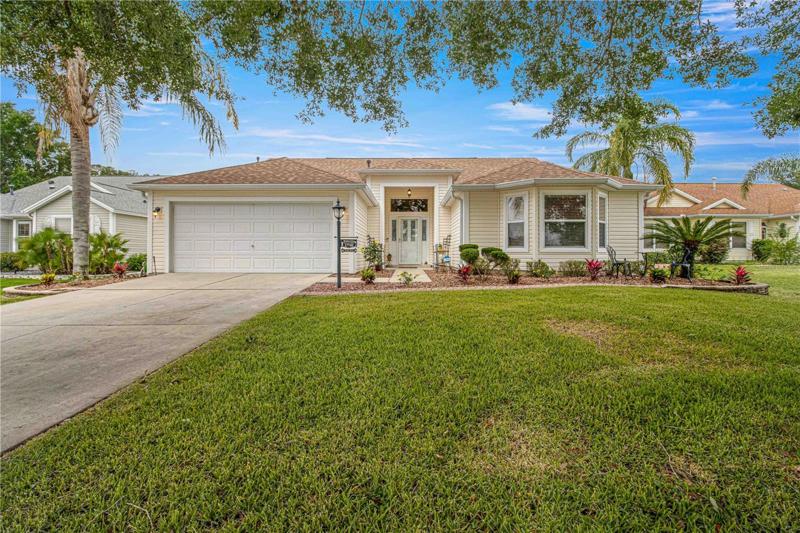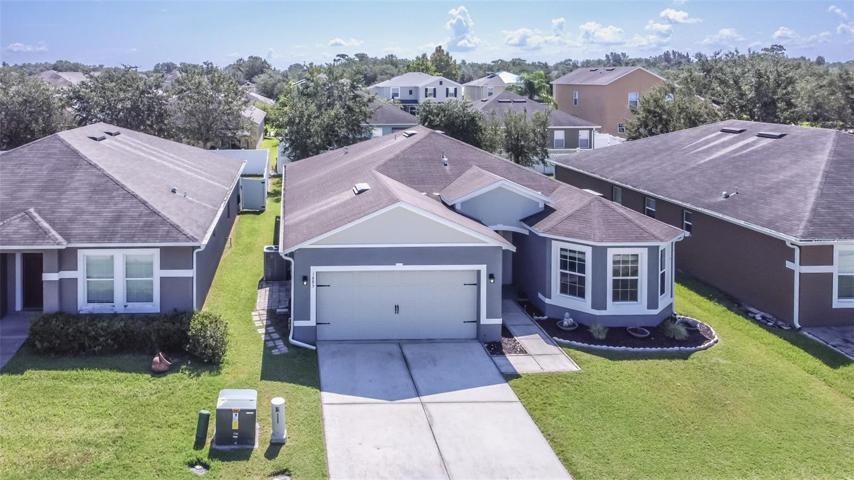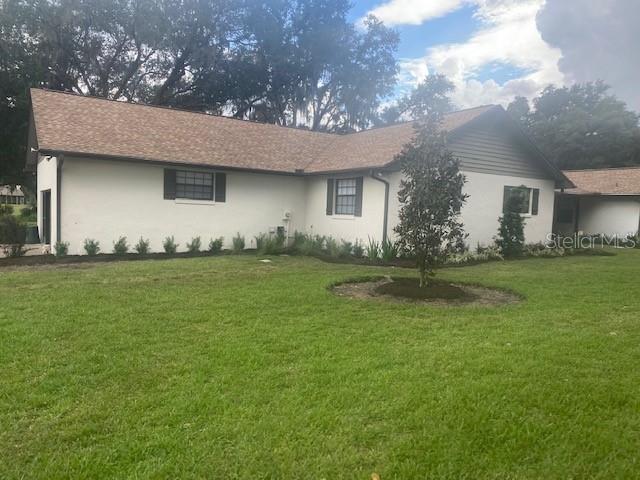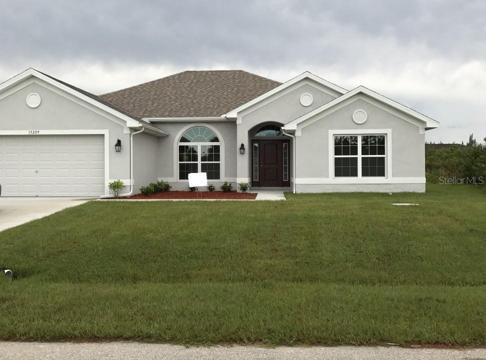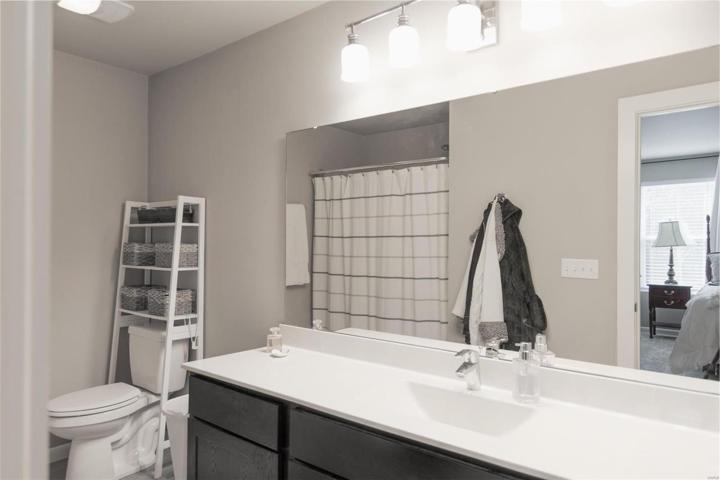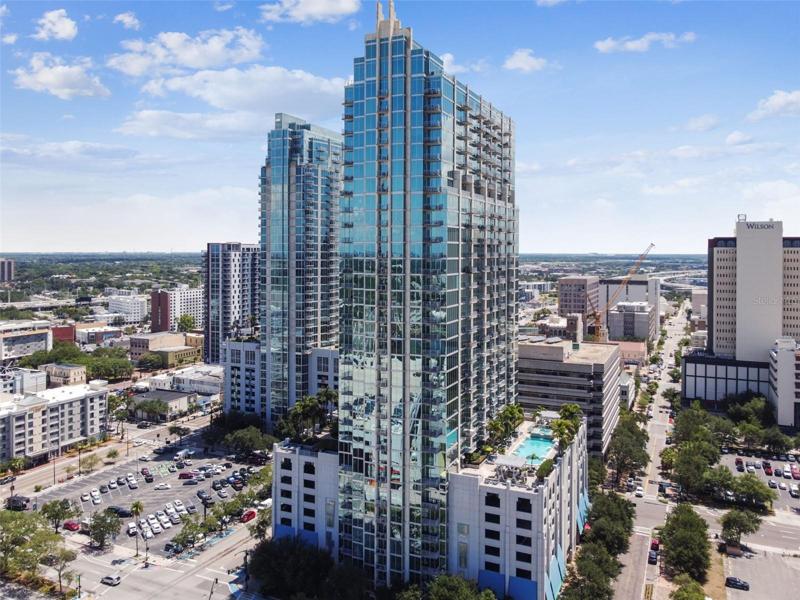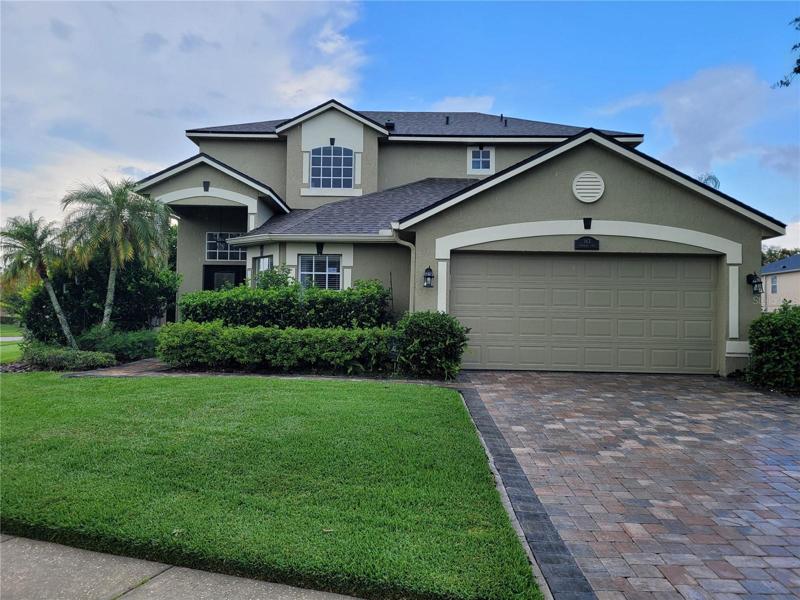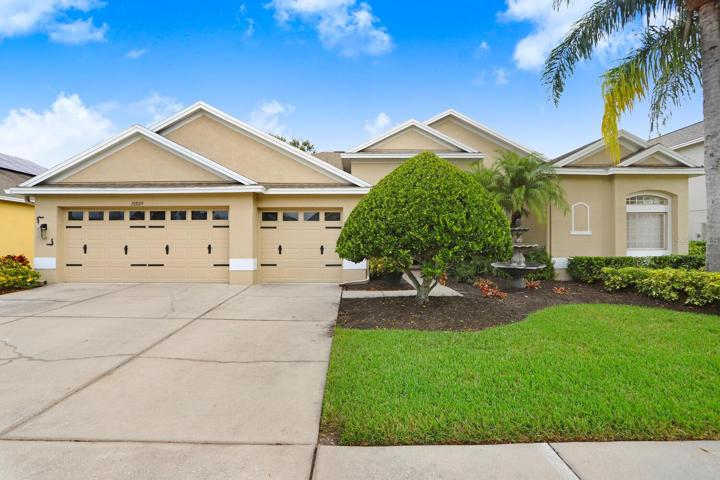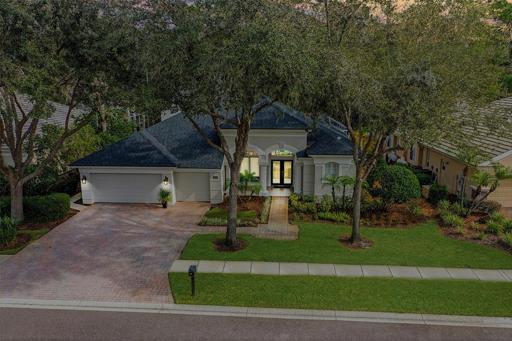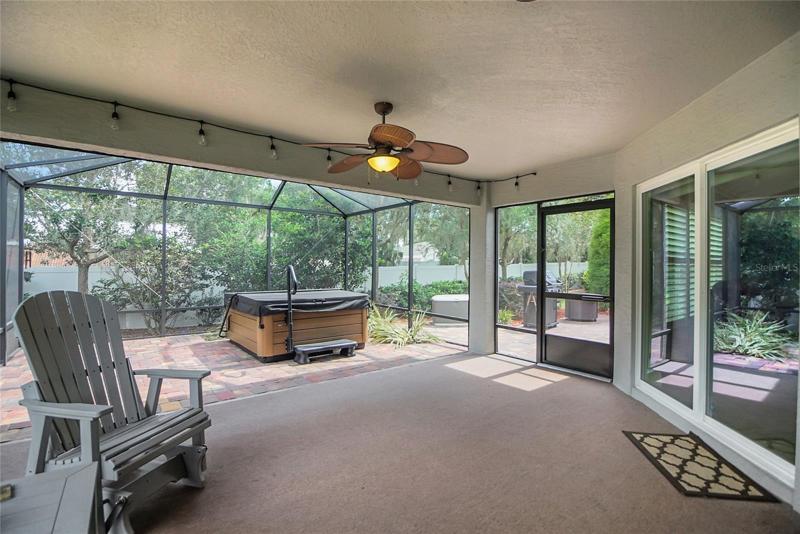2343 Properties
Sort by:
17700 SE 83RD LUCAS COURT, THE VILLAGES, FL 32162
17700 SE 83RD LUCAS COURT, THE VILLAGES, FL 32162 Details
2 years ago
15209 HENNIPEN CIRCLE, PORT CHARLOTTE, FL 33981
15209 HENNIPEN CIRCLE, PORT CHARLOTTE, FL 33981 Details
2 years ago
4104 De Tonty Street, St Louis, MO 63110
4104 De Tonty Street, St Louis, MO 63110 Details
2 years ago
20809 CEDAR BLUFF PLACE, LAND O LAKES, FL 34638
20809 CEDAR BLUFF PLACE, LAND O LAKES, FL 34638 Details
2 years ago
1651 EAGLES REACH , TARPON SPRINGS, FL 34688
1651 EAGLES REACH , TARPON SPRINGS, FL 34688 Details
2 years ago
