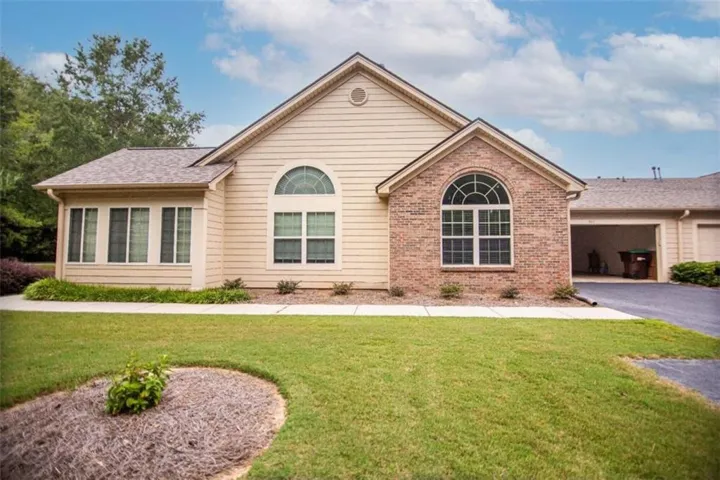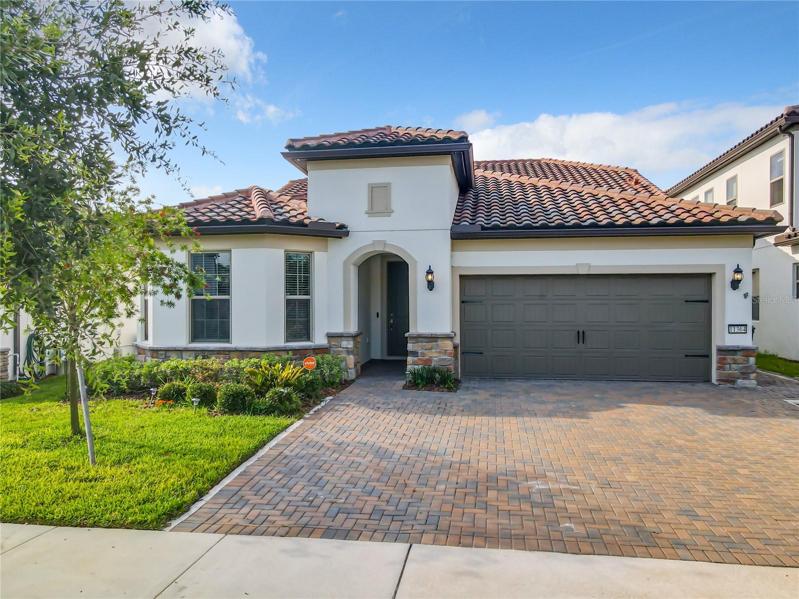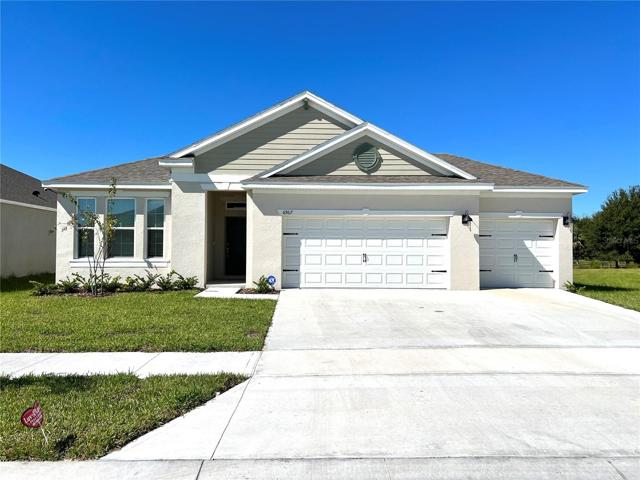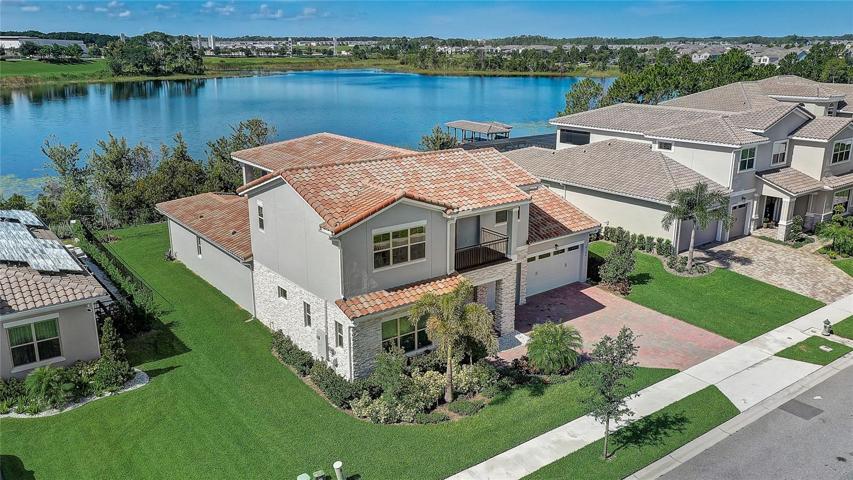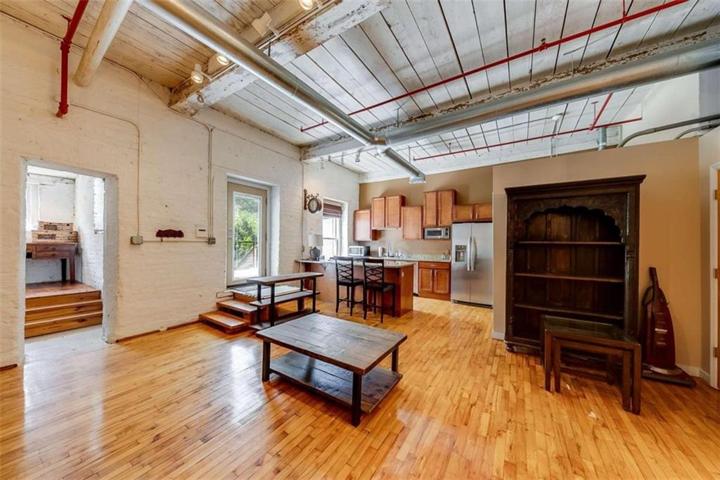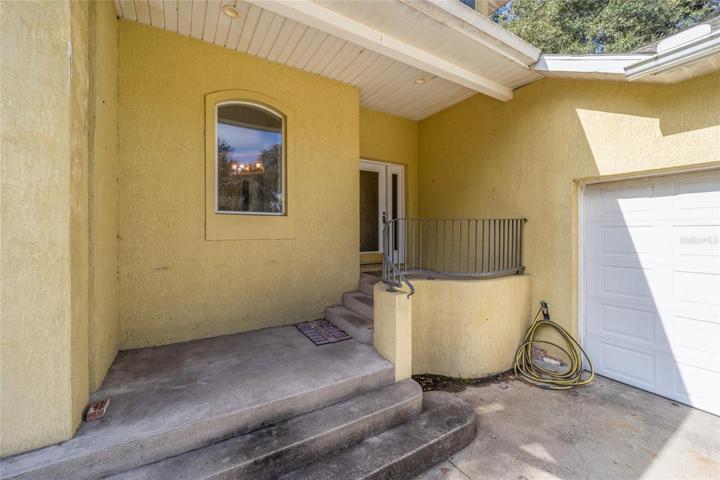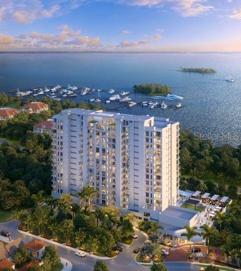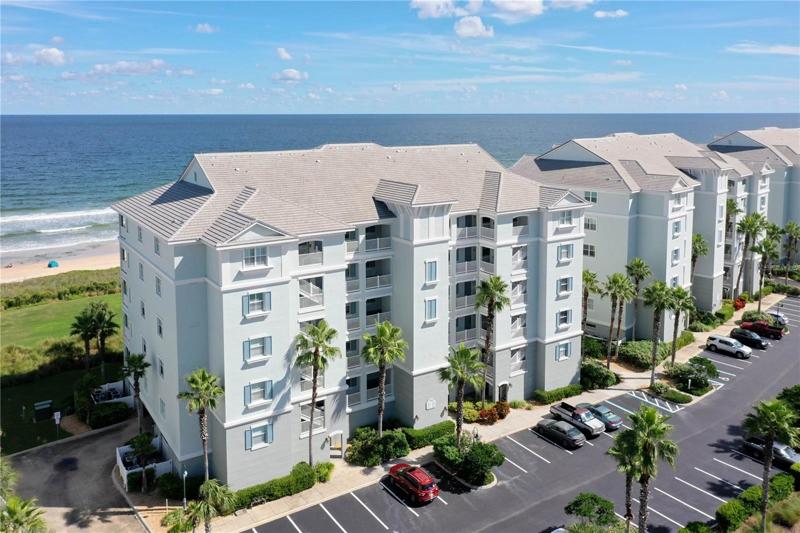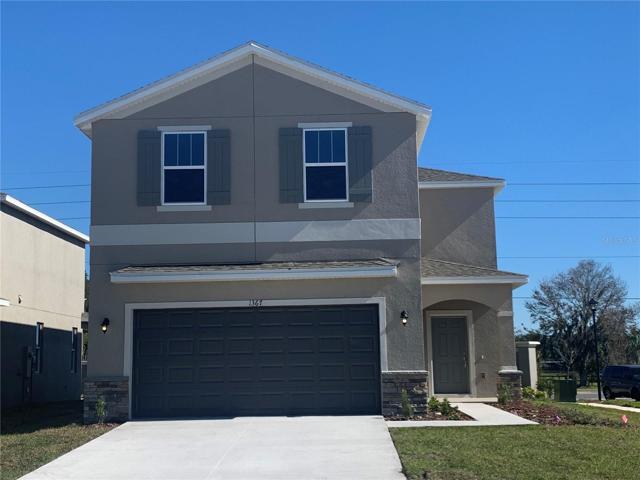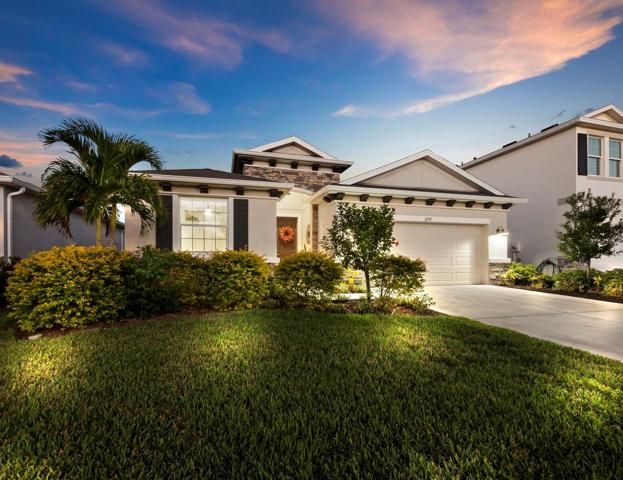2343 Properties
Sort by:
11364 LEMON LAKE BOULEVARD, ORLANDO, FL 32836
11364 LEMON LAKE BOULEVARD, ORLANDO, FL 32836 Details
2 years ago
9154 MORGANA COURT, WINTER GARDEN, FL 34787
9154 MORGANA COURT, WINTER GARDEN, FL 34787 Details
2 years ago
4560 SE 120TH STREET, BELLEVIEW, FL 34420
4560 SE 120TH STREET, BELLEVIEW, FL 34420 Details
2 years ago
2259 MIDNIGHT PEARL DRIVE, SARASOTA, FL 34240
2259 MIDNIGHT PEARL DRIVE, SARASOTA, FL 34240 Details
2 years ago
