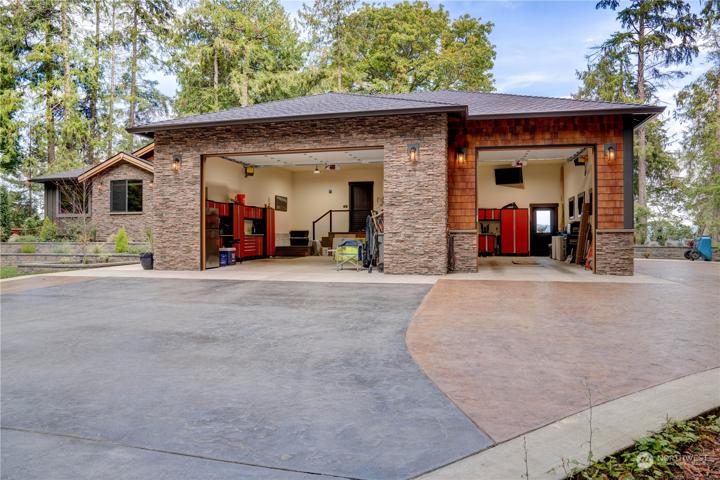421 Properties
Sort by:
7817 92nd NE Place, Marysville, WA 98270
7817 92nd NE Place, Marysville, WA 98270 Details
1 year ago
14528 6th NE Avenue, Shoreline, WA 98155
14528 6th NE Avenue, Shoreline, WA 98155 Details
1 year ago









