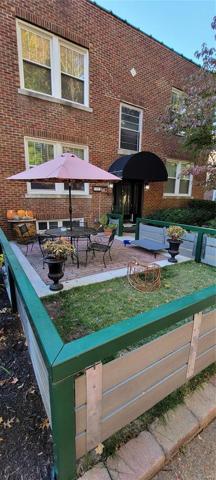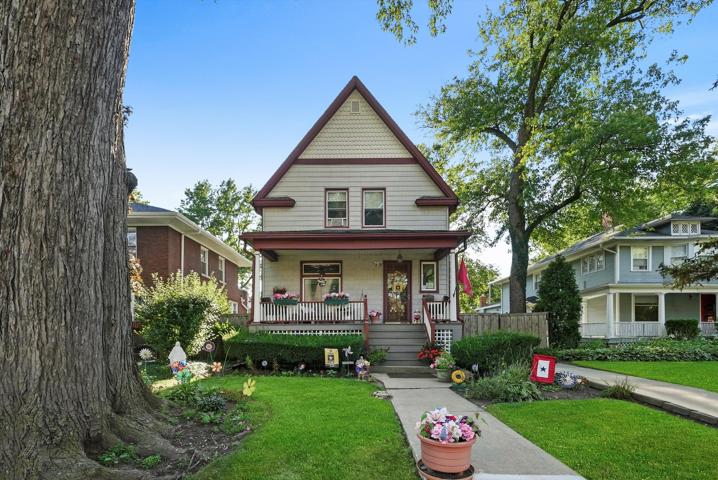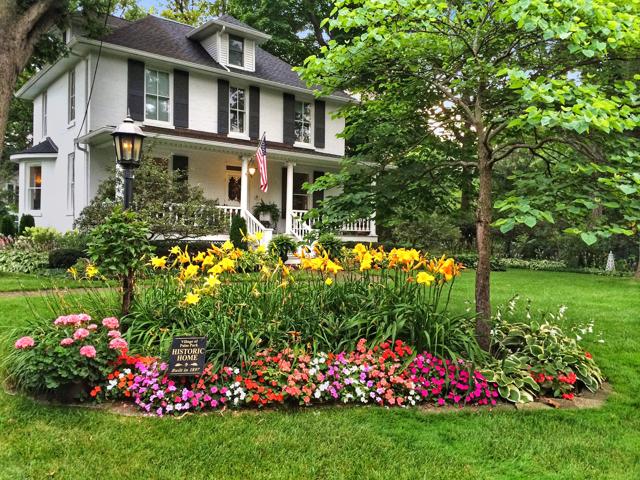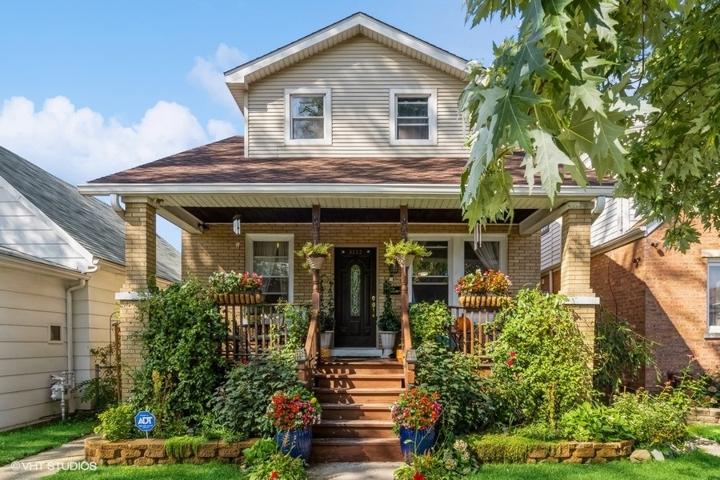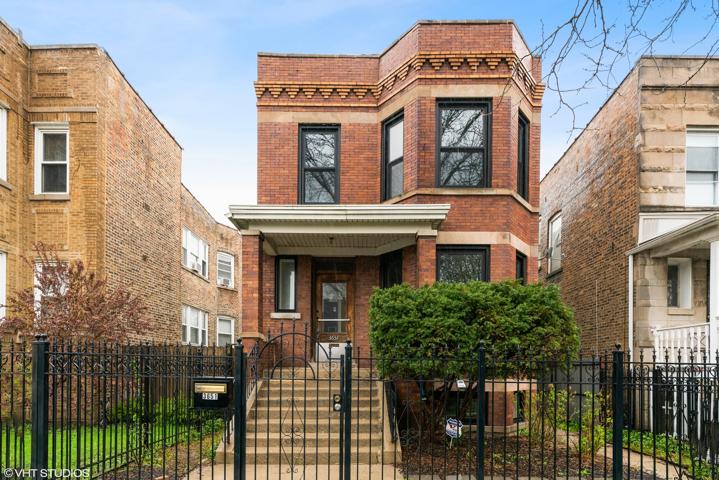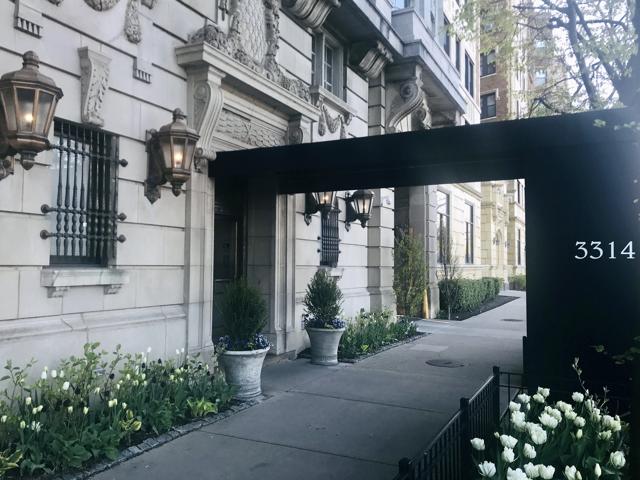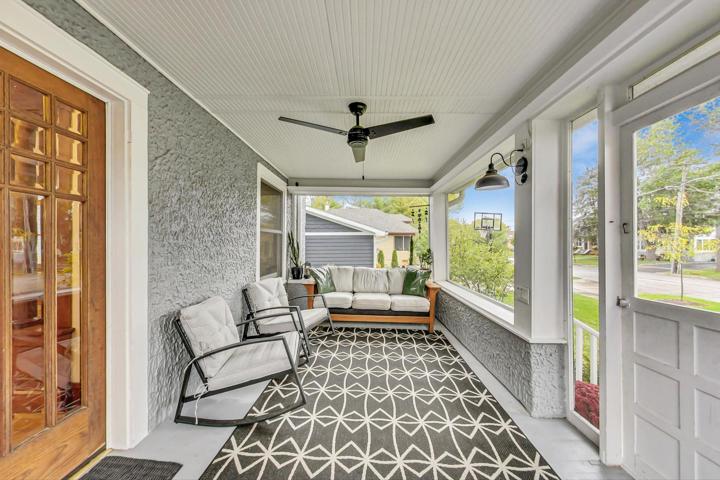110 Properties
Sort by:
9616 S Longwood Drive, Chicago, IL 60643
9616 S Longwood Drive, Chicago, IL 60643 Details
2 years ago
9021 W 123rd Street, Palos Park, IL 60464
9021 W 123rd Street, Palos Park, IL 60464 Details
2 years ago
3314 N Lake Shore Drive, Chicago, IL 60657
3314 N Lake Shore Drive, Chicago, IL 60657 Details
2 years ago
136 McKinley Avenue, Libertyville, IL 60048
136 McKinley Avenue, Libertyville, IL 60048 Details
2 years ago
