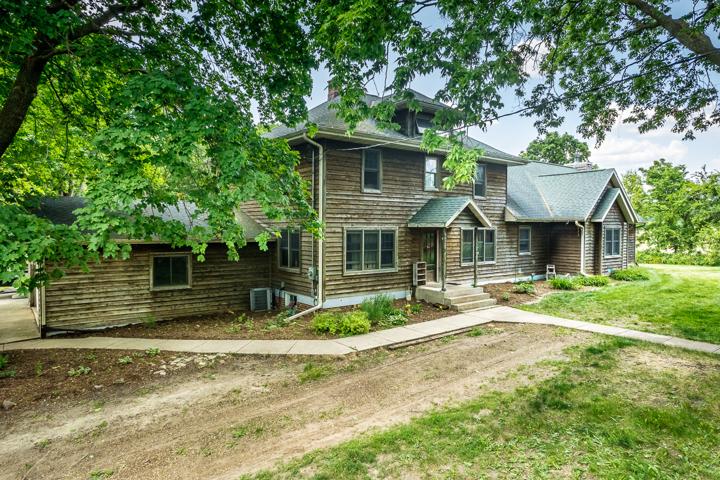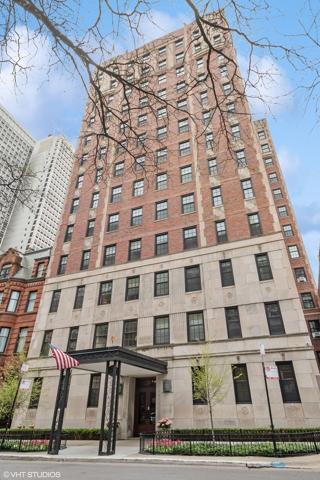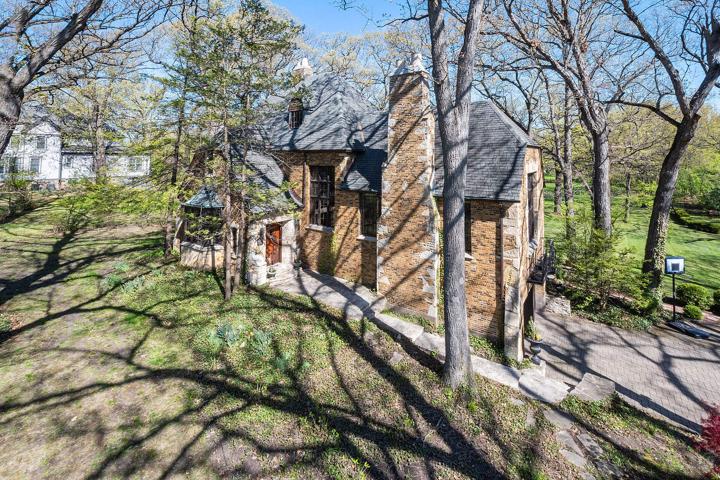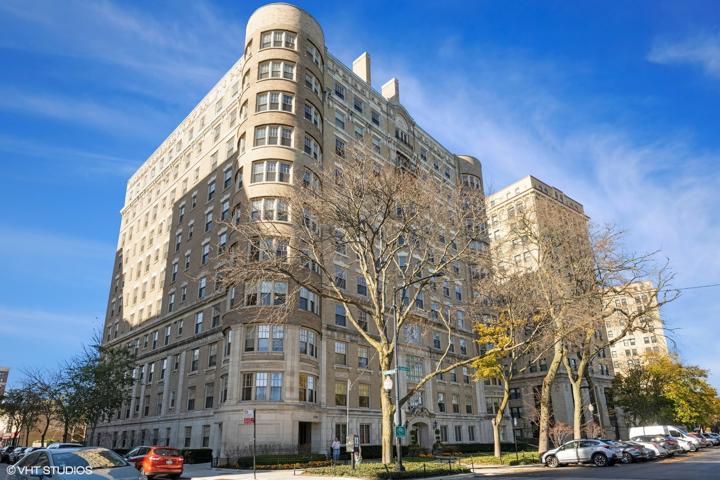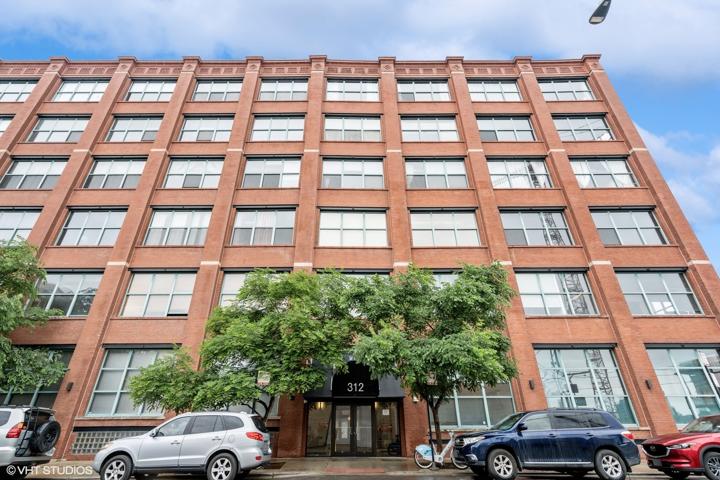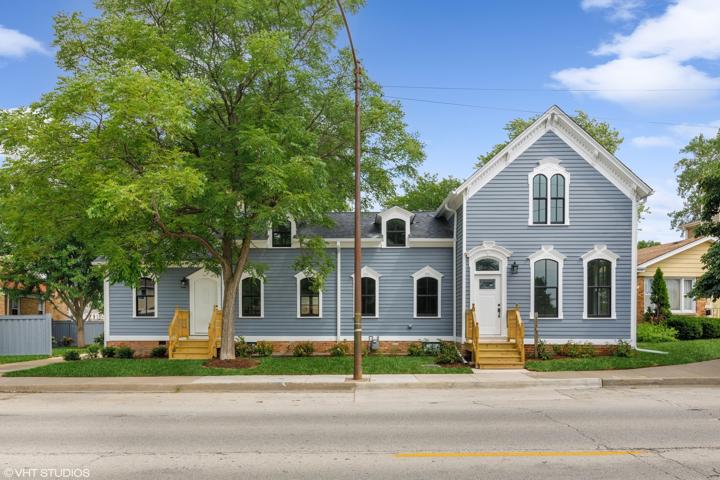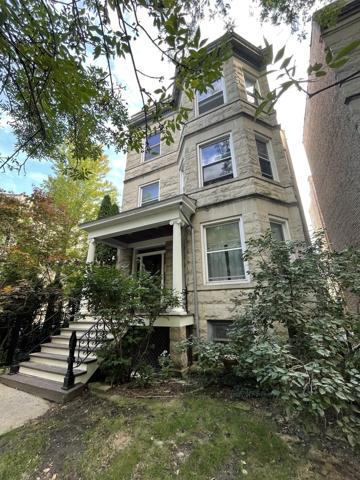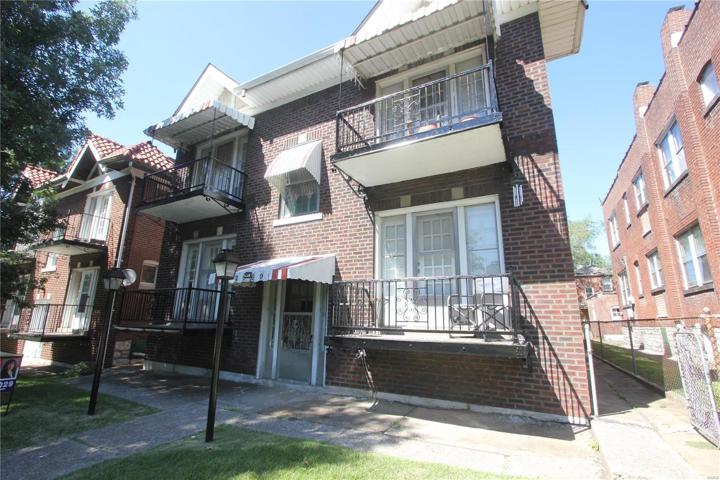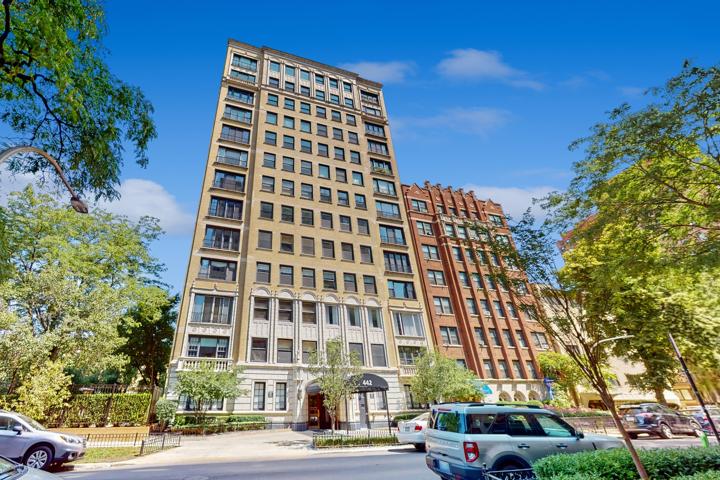110 Properties
Sort by:
8614 W 123rd Street, Palos Park, IL 60464
8614 W 123rd Street, Palos Park, IL 60464 Details
2 years ago
5490 S South Shore Drive, Chicago, IL 60615
5490 S South Shore Drive, Chicago, IL 60615 Details
2 years ago
6231 N Canfield Avenue, Chicago, IL 60631
6231 N Canfield Avenue, Chicago, IL 60631 Details
2 years ago
10 Westmoreland Place, St Louis, MO 63108
10 Westmoreland Place, St Louis, MO 63108 Details
2 years ago
3727 N LAKEWOOD Avenue, Chicago, IL 60613
3727 N LAKEWOOD Avenue, Chicago, IL 60613 Details
2 years ago
442 W Wellington Avenue, Chicago, IL 60657
442 W Wellington Avenue, Chicago, IL 60657 Details
2 years ago
