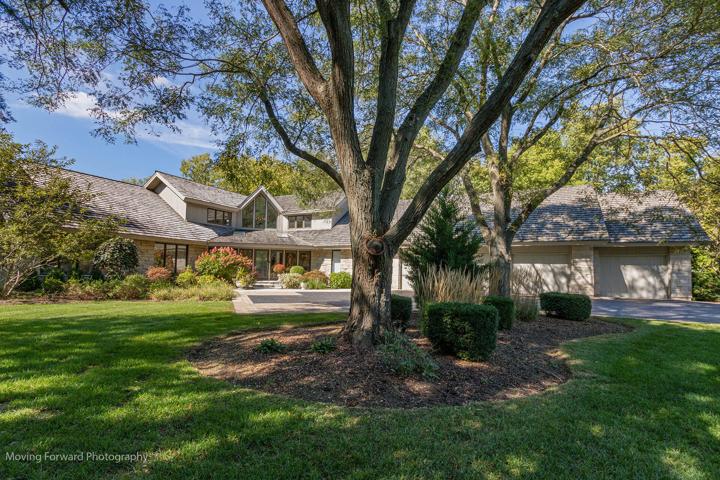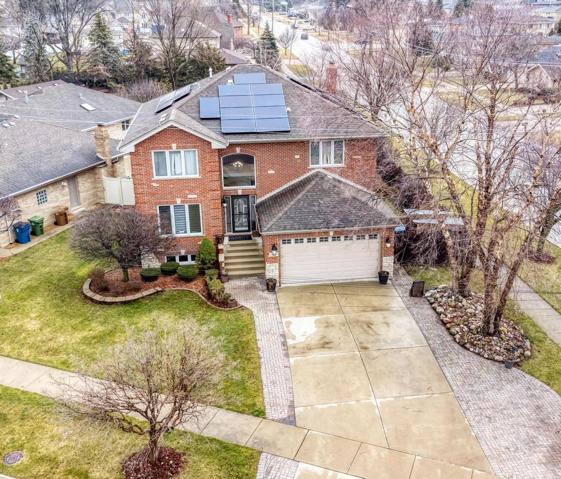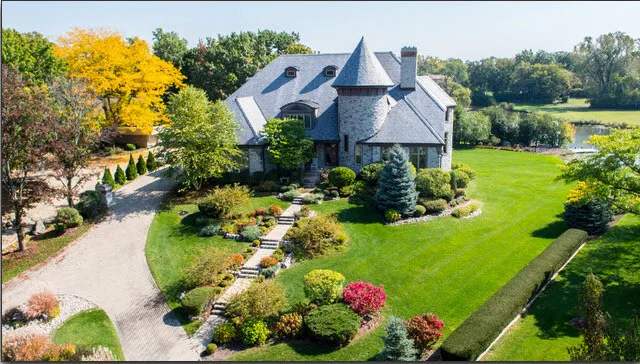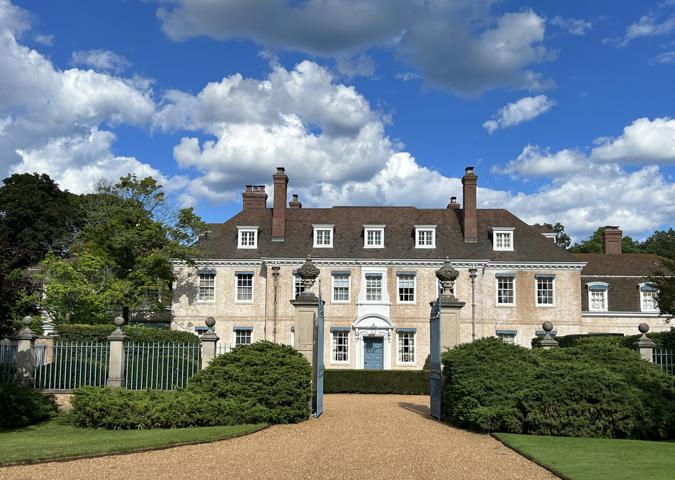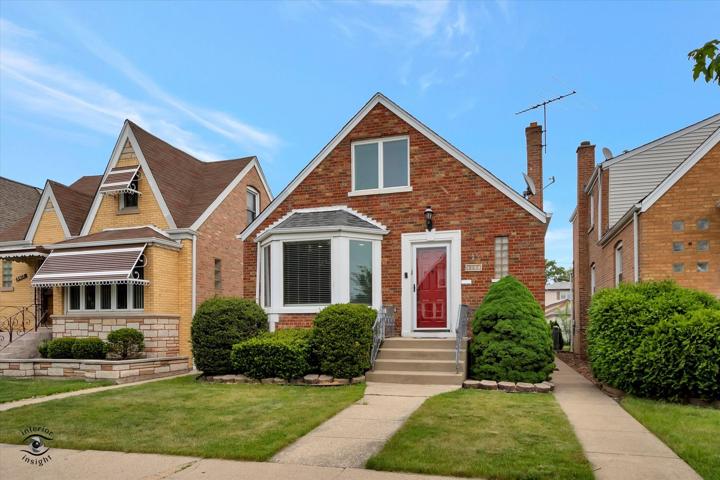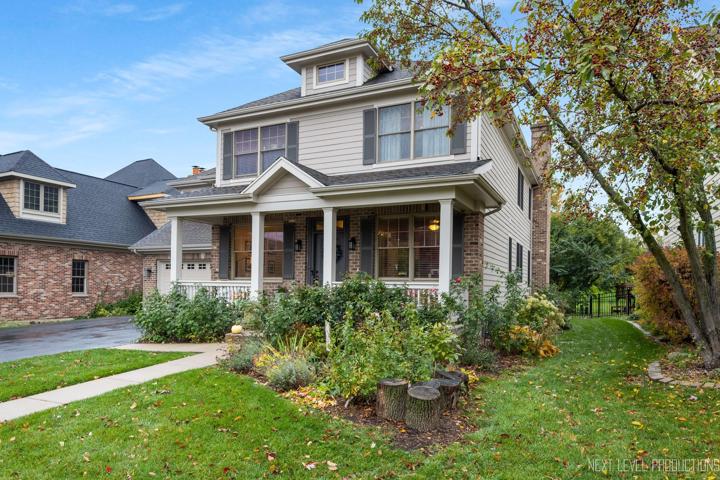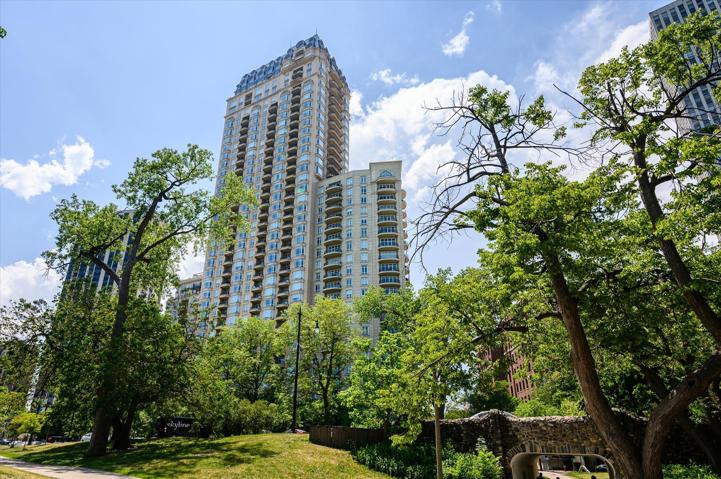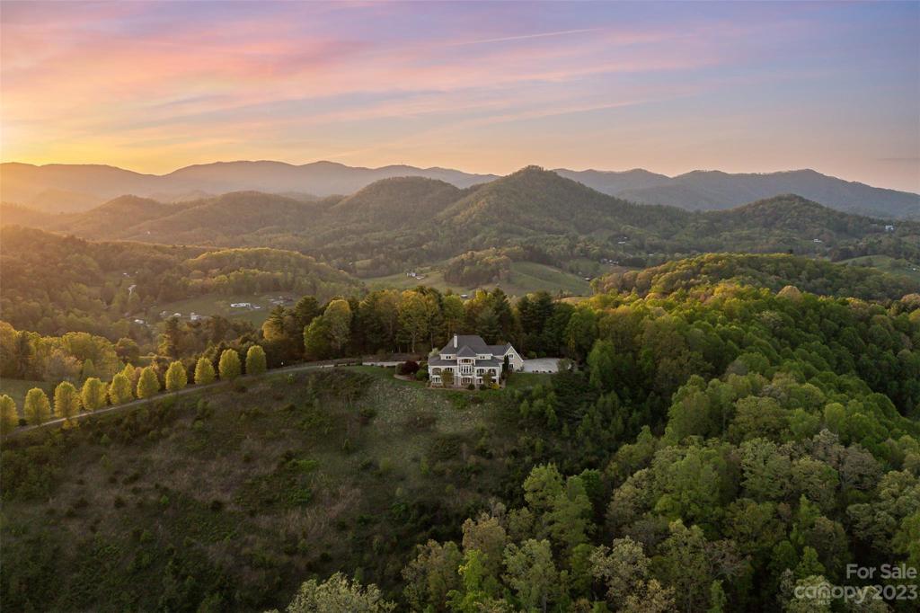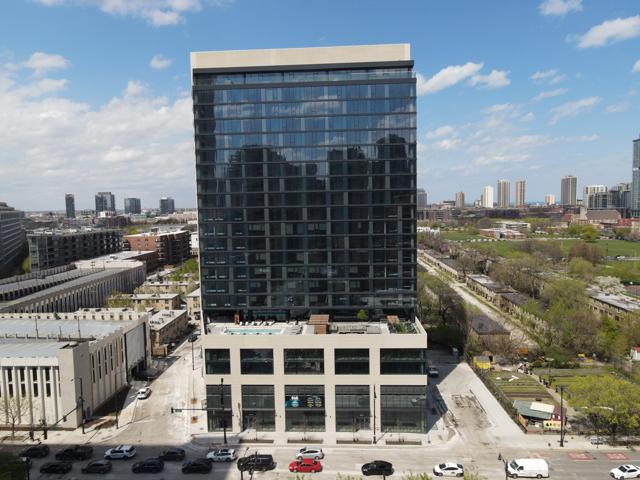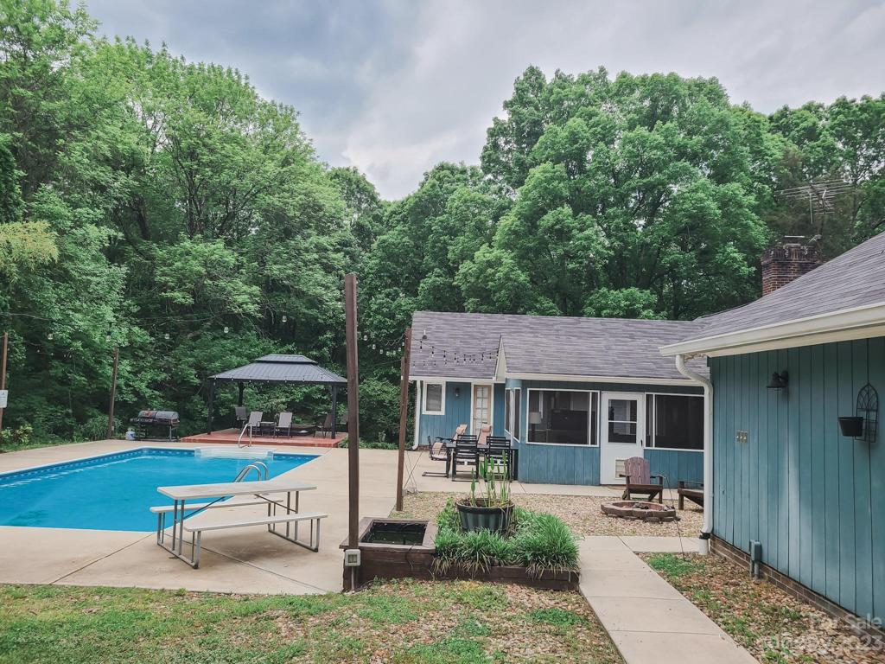293 Properties
Sort by:
5805 Port Clinton Road, Long Grove, IL 60047
5805 Port Clinton Road, Long Grove, IL 60047 Details
2 years ago
255 N Green Bay Road, Lake Forest, IL 60045
255 N Green Bay Road, Lake Forest, IL 60045 Details
2 years ago
5421 S Oak Park Avenue, Chicago, IL 60638
5421 S Oak Park Avenue, Chicago, IL 60638 Details
2 years ago
3N448 Vachel Lindsey Street, St. Charles, IL 60175
3N448 Vachel Lindsey Street, St. Charles, IL 60175 Details
2 years ago
2550 N Lakeview Avenue, Chicago, IL 60614
2550 N Lakeview Avenue, Chicago, IL 60614 Details
2 years ago
808 N Cleveland Avenue, Chicago, IL 60610
808 N Cleveland Avenue, Chicago, IL 60610 Details
2 years ago
