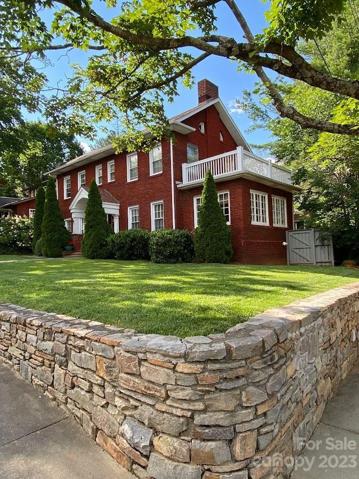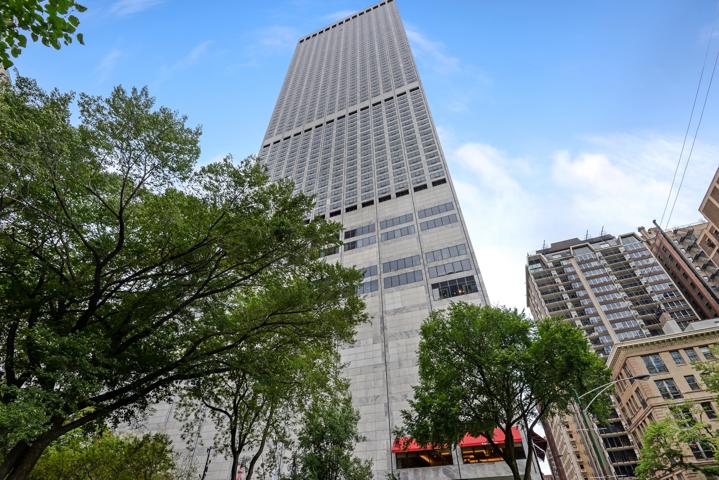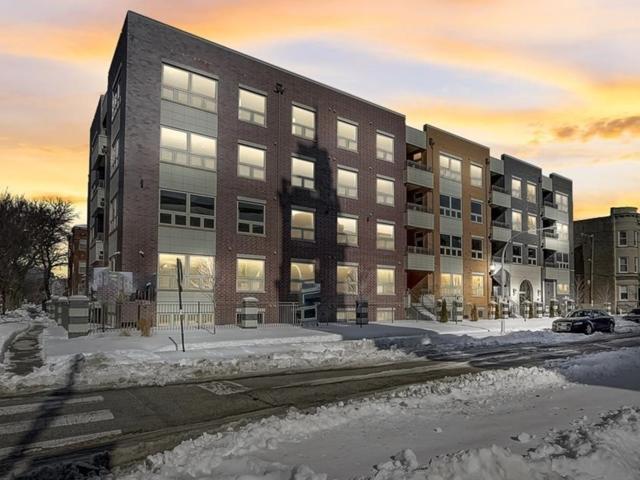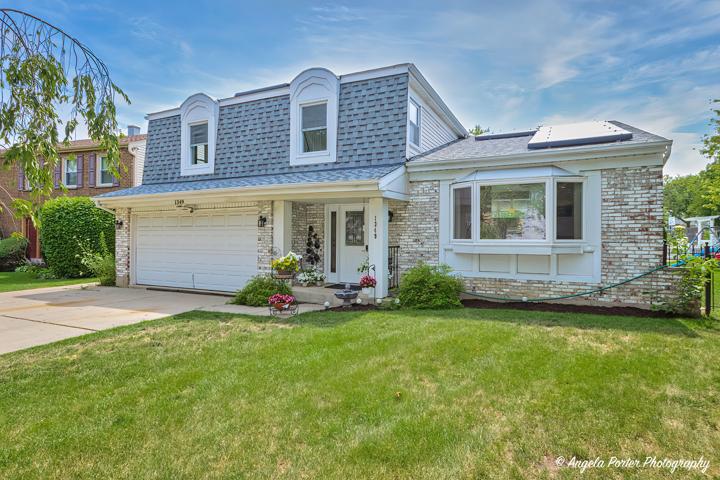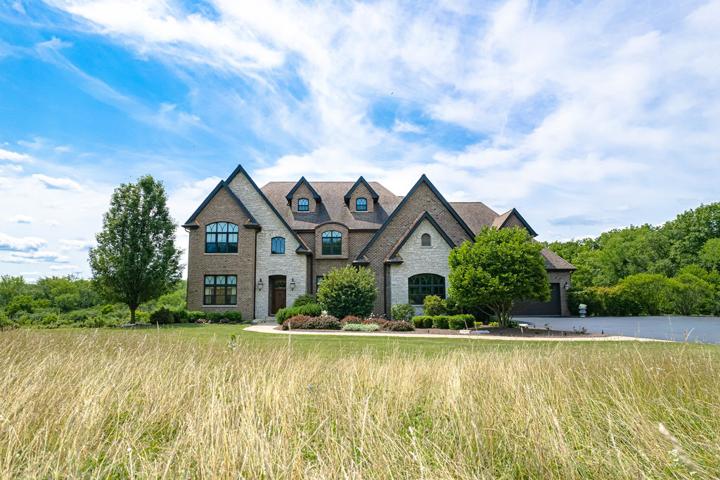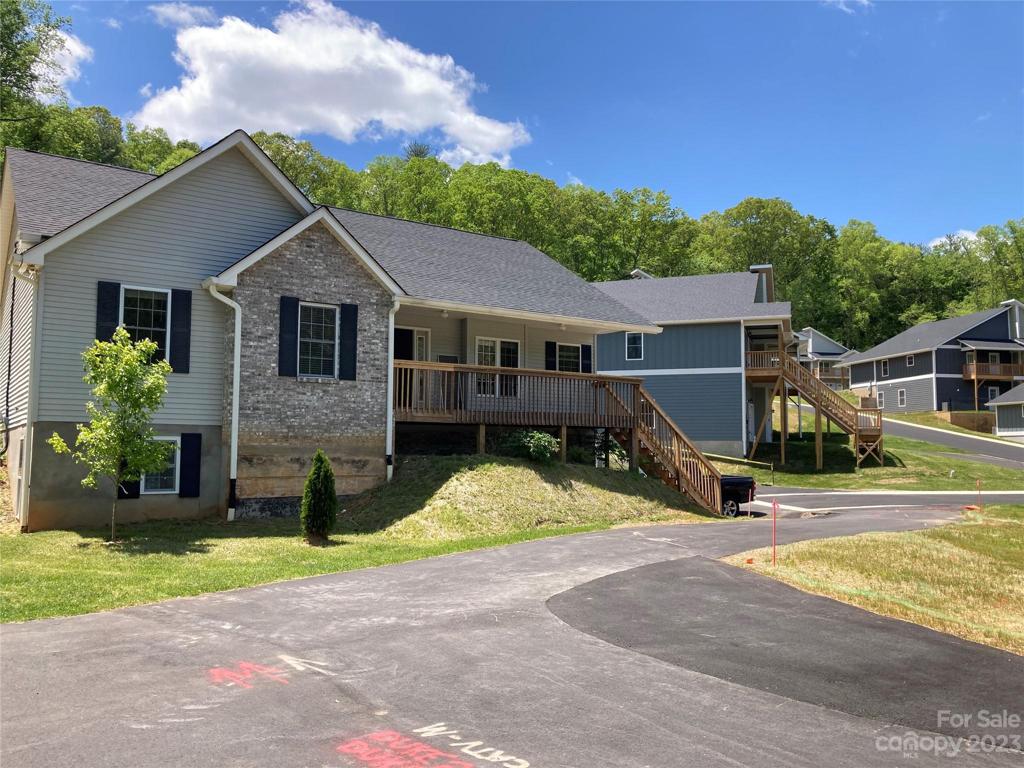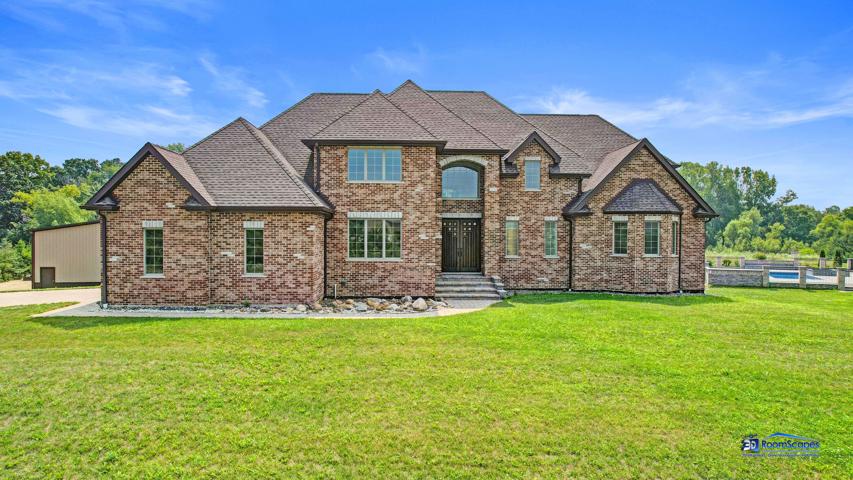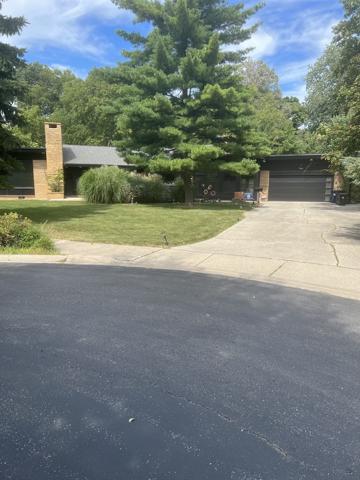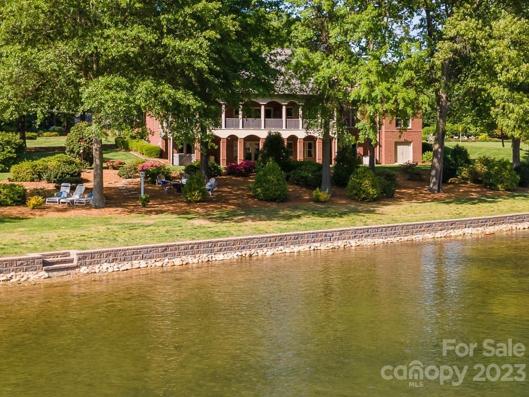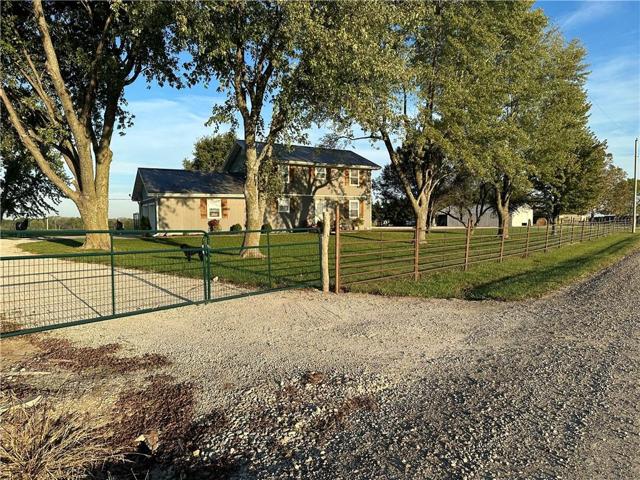293 Properties
Sort by:
6349 S Woodlawn Avenue, Chicago, IL 60637
6349 S Woodlawn Avenue, Chicago, IL 60637 Details
2 years ago
1349 Devonshire Road, Buffalo Grove, IL 60089
1349 Devonshire Road, Buffalo Grove, IL 60089 Details
2 years ago
13357 W 167th Street, Homer Glen, IL 60491
13357 W 167th Street, Homer Glen, IL 60491 Details
2 years ago
400 & 401 Little Sycamore Lane, Asheville, NC 28805
400 & 401 Little Sycamore Lane, Asheville, NC 28805 Details
2 years ago
544 River Oaks Drive, River Forest, IL 60305
544 River Oaks Drive, River Forest, IL 60305 Details
2 years ago
16201 Terry Lane, Huntersville, NC 28078
16201 Terry Lane, Huntersville, NC 28078 Details
2 years ago
34800 Moonlight Road, Osawatomie, KS 66064
34800 Moonlight Road, Osawatomie, KS 66064 Details
2 years ago
