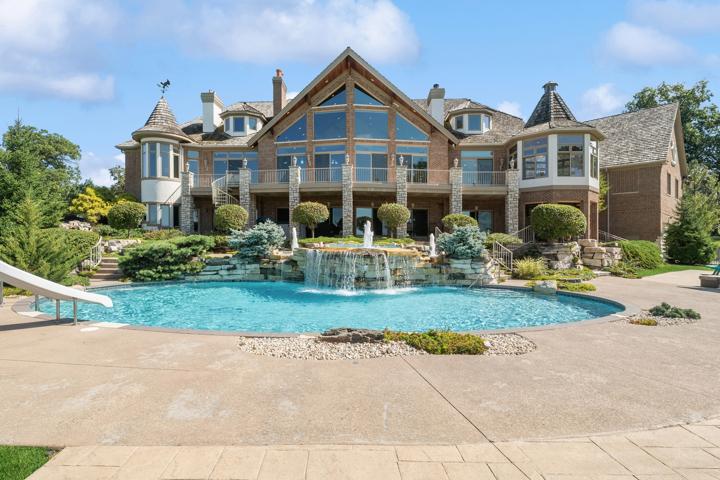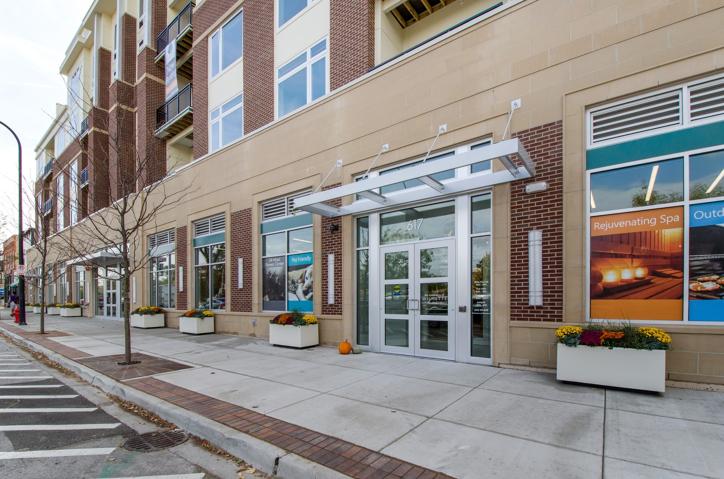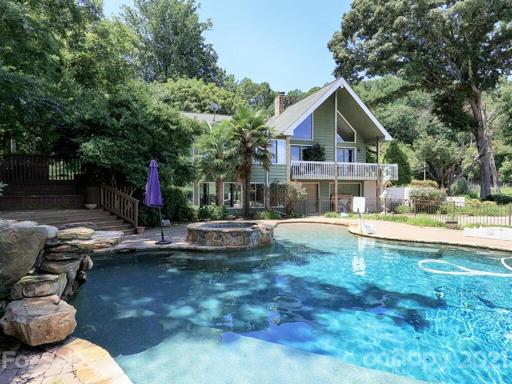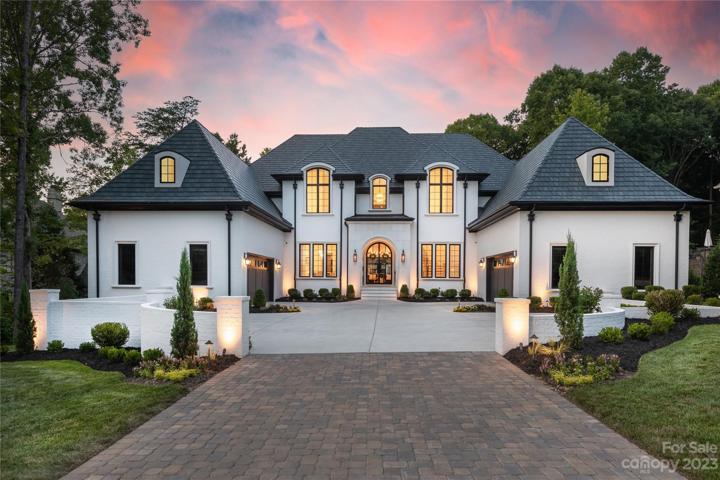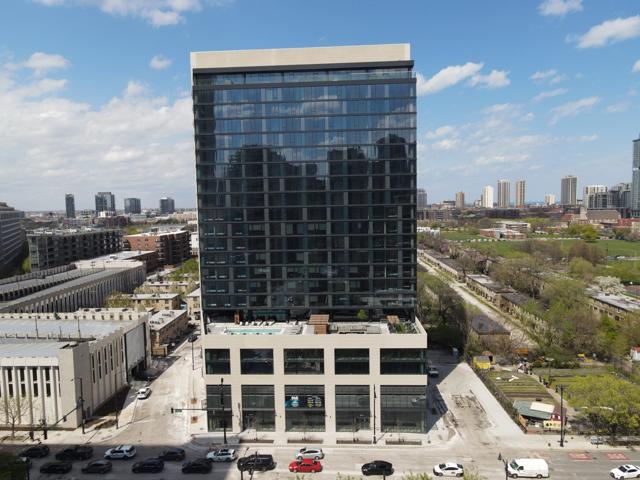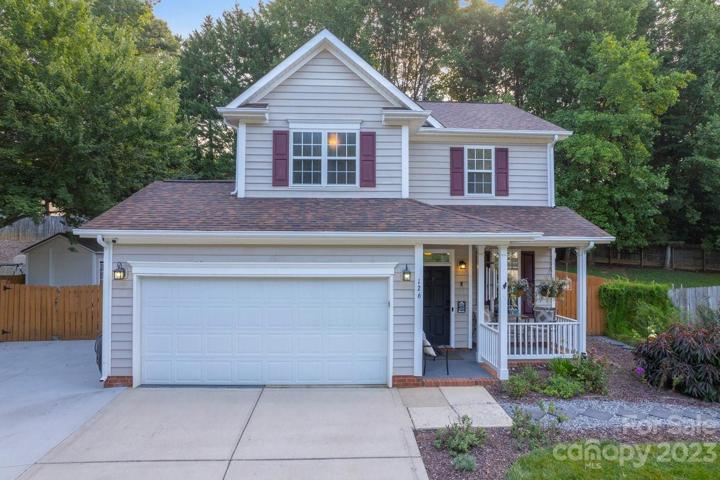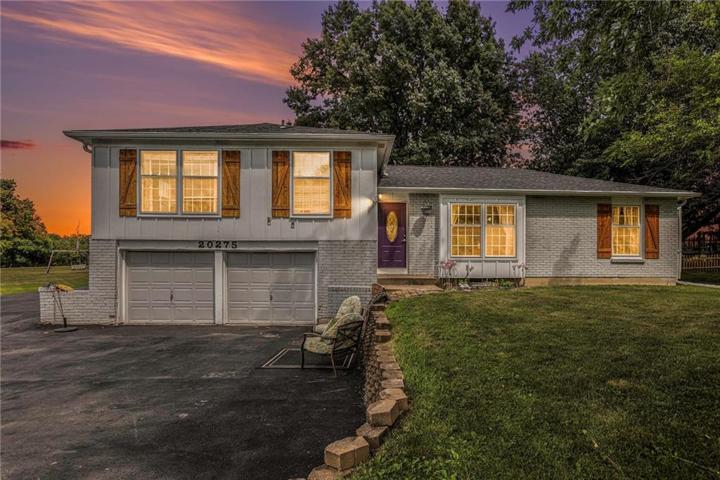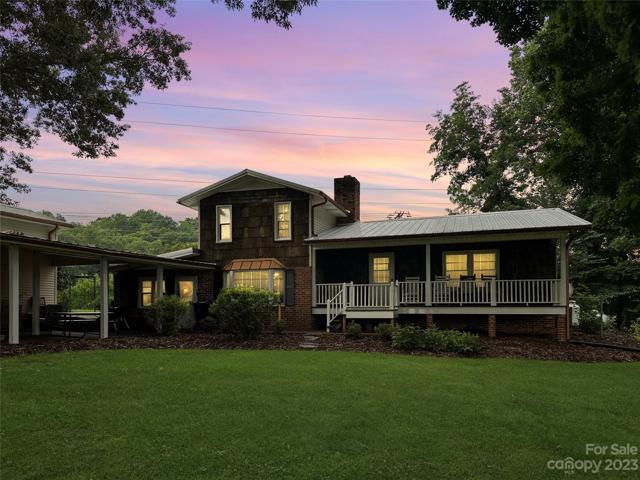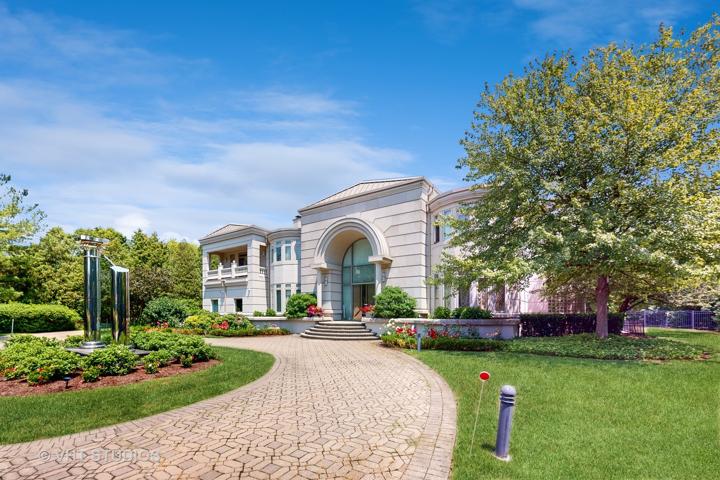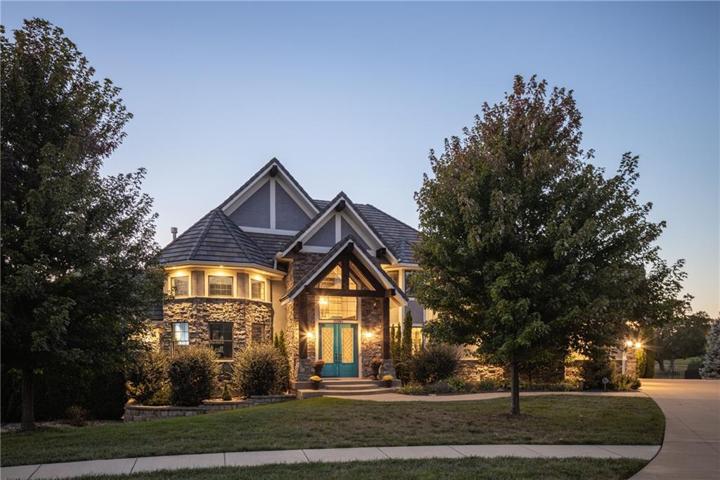293 Properties
Sort by:
25164 W SUNSET Lane, Lake Villa, IL 60046
25164 W SUNSET Lane, Lake Villa, IL 60046 Details
2 years ago
14316 Beatties Ford Road, Huntersville, NC 28078
14316 Beatties Ford Road, Huntersville, NC 28078 Details
2 years ago
808 N Cleveland Avenue, Chicago, IL 60610
808 N Cleveland Avenue, Chicago, IL 60610 Details
2 years ago
126 Drawbridge Court, Mooresville, NC 28117
126 Drawbridge Court, Mooresville, NC 28117 Details
2 years ago
1755 Braeside Lane, Northbrook, IL 60062
1755 Braeside Lane, Northbrook, IL 60062 Details
2 years ago
21201 E 34th S Street, Independence, MO 64057
21201 E 34th S Street, Independence, MO 64057 Details
2 years ago
