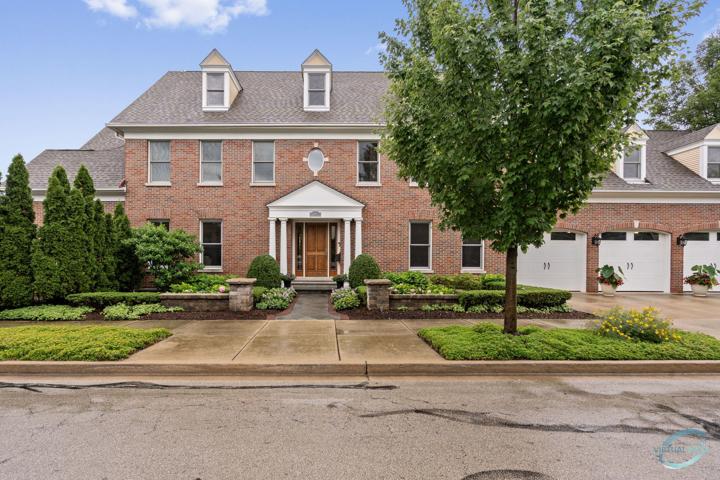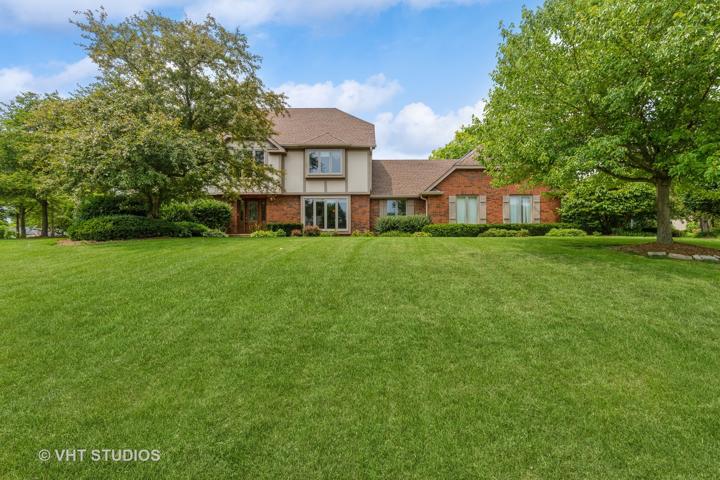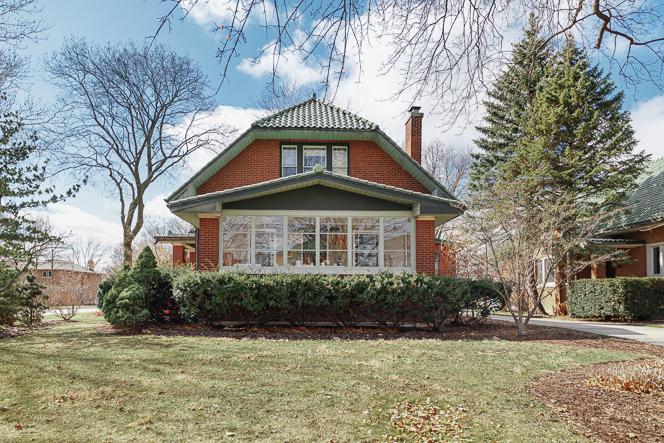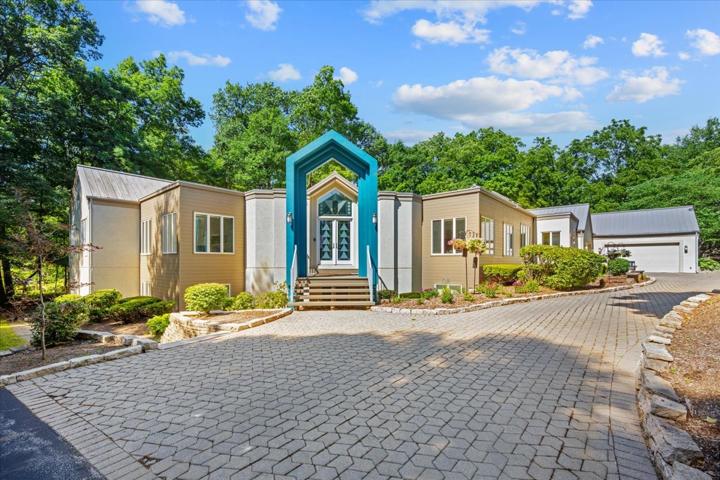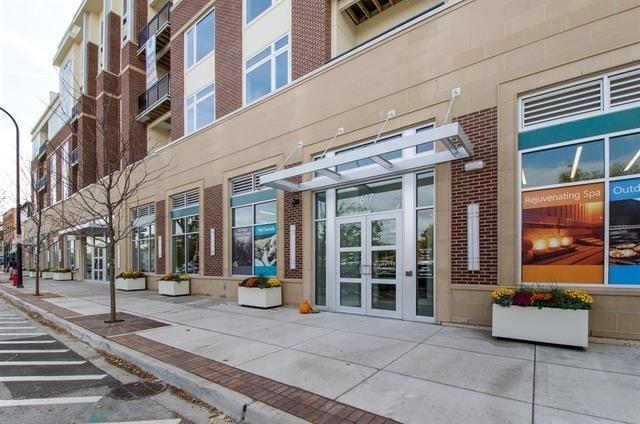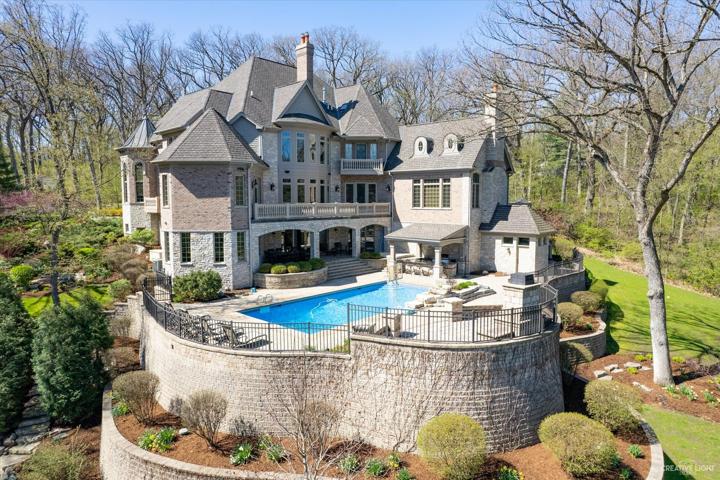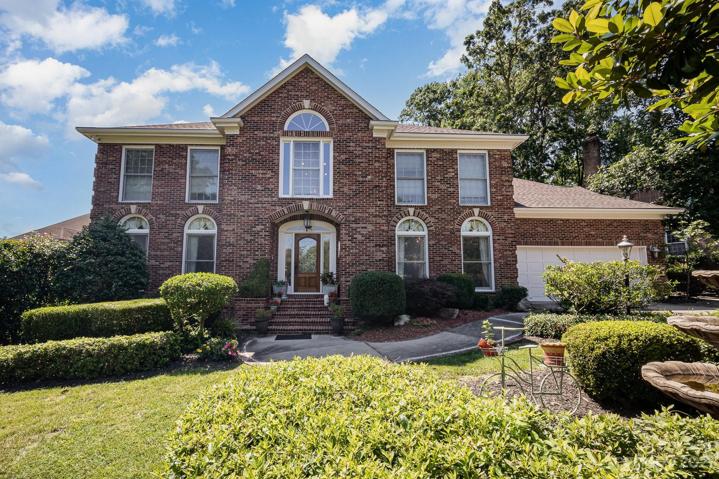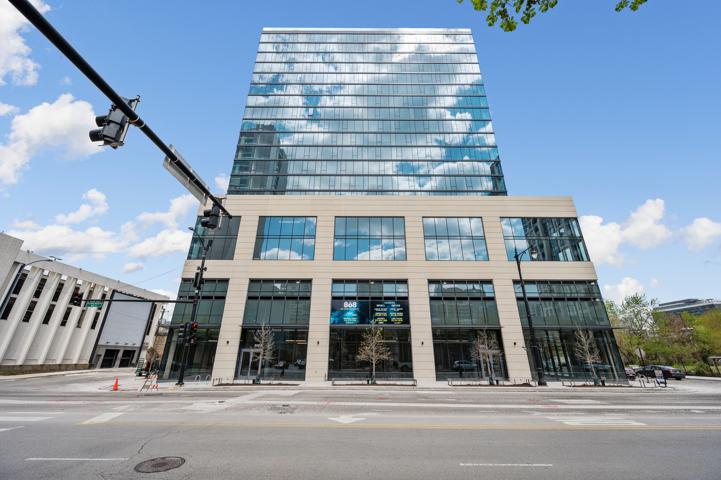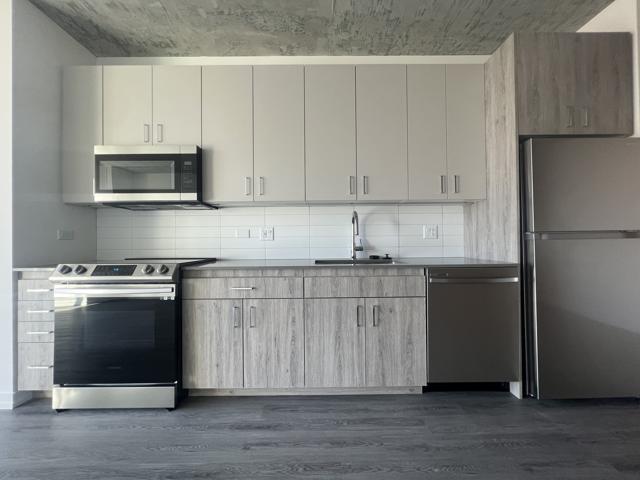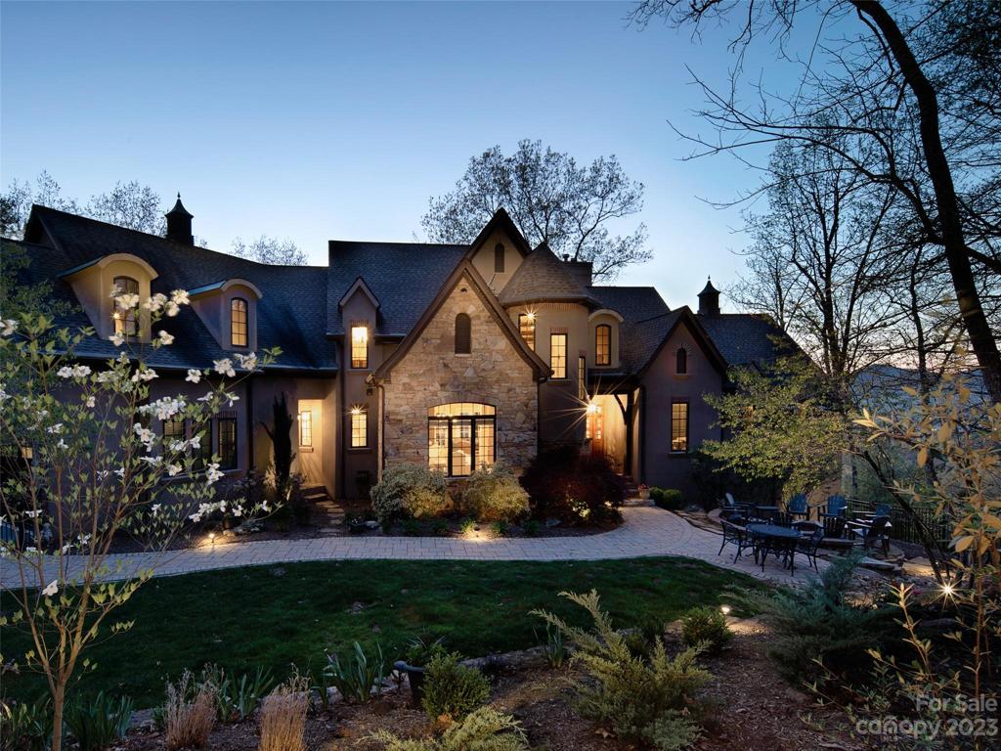293 Properties
Sort by:
151 S Kenmore Avenue, Elmhurst, IL 60126
151 S Kenmore Avenue, Elmhurst, IL 60126 Details
2 years ago
2340 E Steeple Chase Circle, Libertyville, IL 60048
2340 E Steeple Chase Circle, Libertyville, IL 60048 Details
2 years ago
806 Clinton Place, River Forest, IL 60305
806 Clinton Place, River Forest, IL 60305 Details
2 years ago
36W705 Stoneleat Road, St. Charles, IL 60175
36W705 Stoneleat Road, St. Charles, IL 60175 Details
2 years ago
41W255 Campton Hills Road, Elburn, IL 60119
41W255 Campton Hills Road, Elburn, IL 60119 Details
2 years ago
9621 Sweet Cedar Lane, Charlotte, NC 28210
9621 Sweet Cedar Lane, Charlotte, NC 28210 Details
2 years ago
808 N Cleveland Avenue, Chicago, IL 60610
808 N Cleveland Avenue, Chicago, IL 60610 Details
2 years ago
808 N Cleveland Avenue, Chicago, IL 60610
808 N Cleveland Avenue, Chicago, IL 60610 Details
2 years ago
698 Wickhams Fancy Drive, Biltmore Lake, NC 28715
698 Wickhams Fancy Drive, Biltmore Lake, NC 28715 Details
2 years ago
