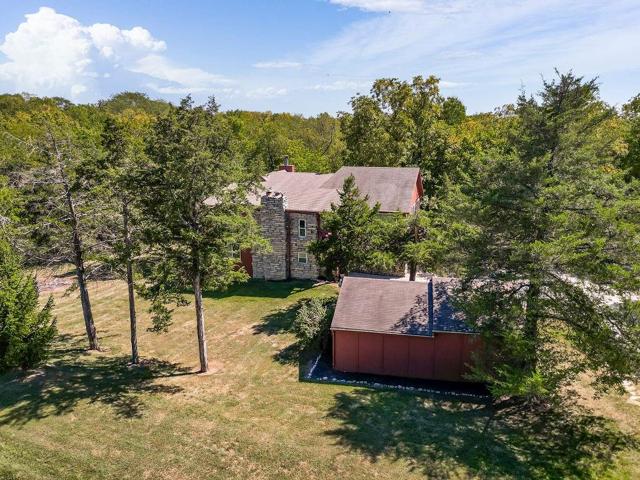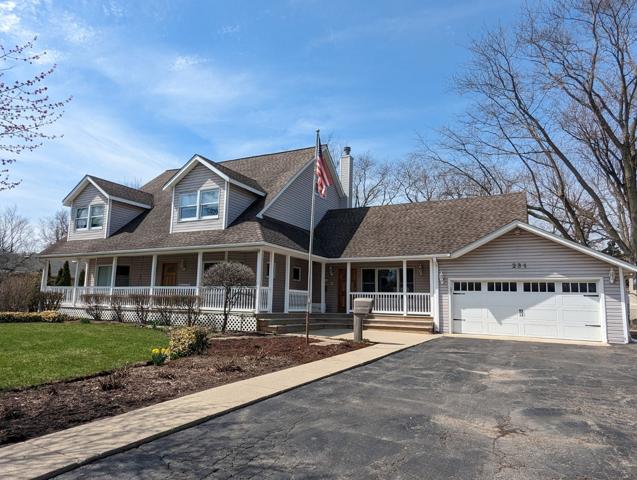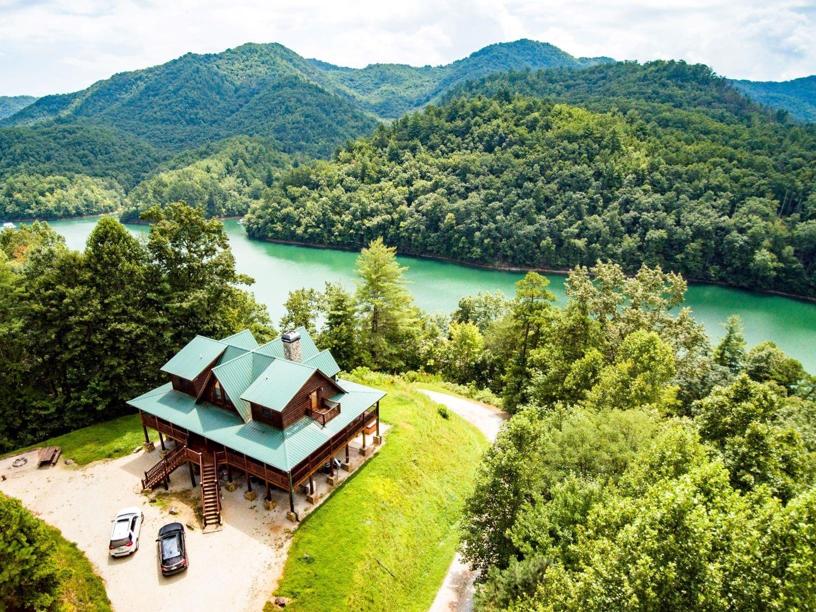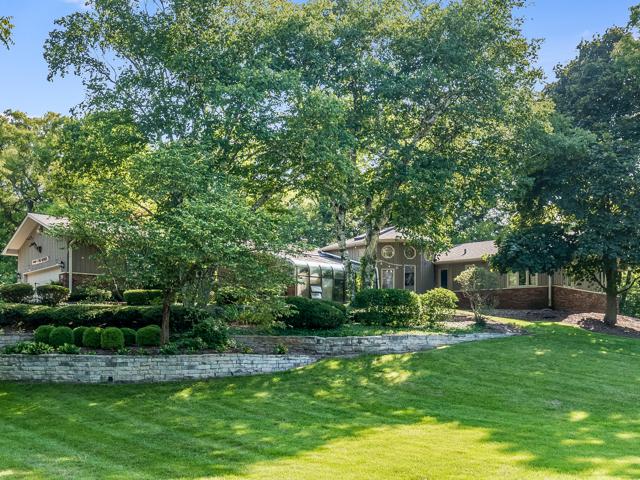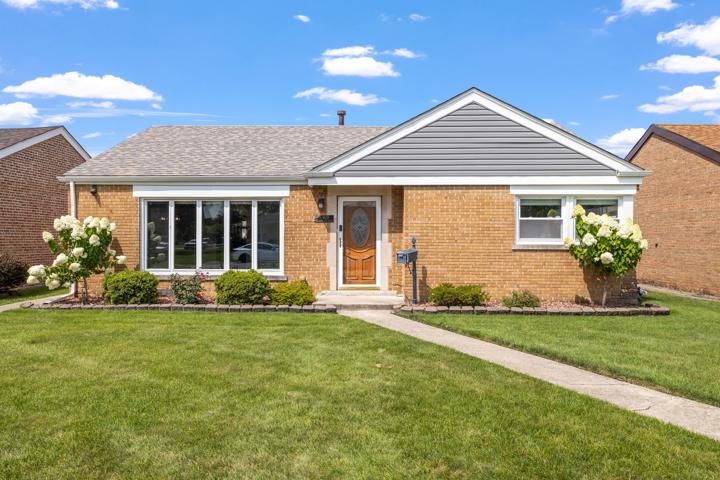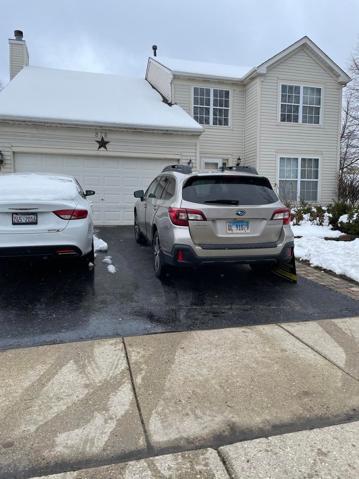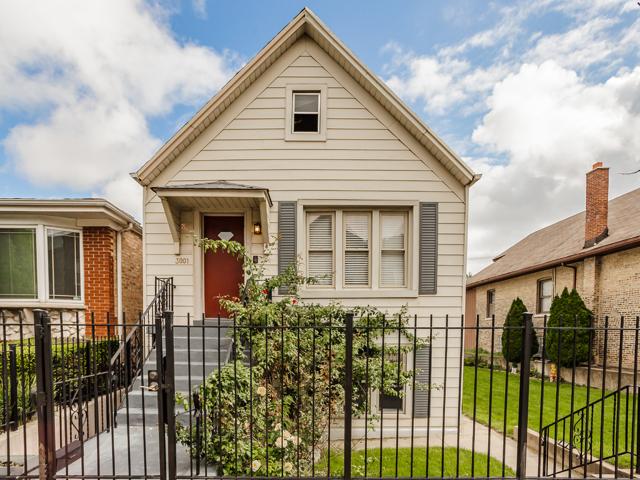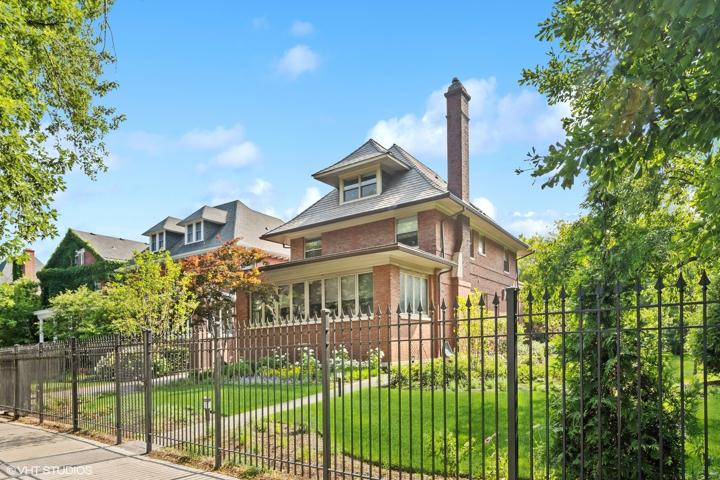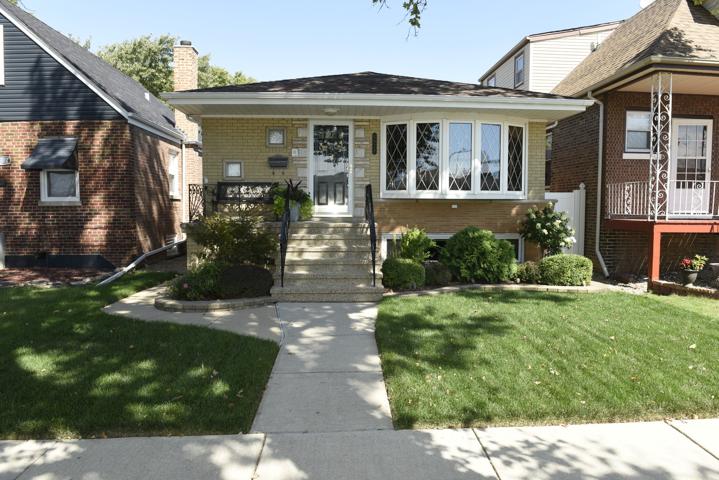293 Properties
Sort by:
27011 W 226th Street, Spring Hill, KS 66083
27011 W 226th Street, Spring Hill, KS 66083 Details
2 years ago
234 Cottonwood Road, Northbrook, IL 60062
234 Cottonwood Road, Northbrook, IL 60062 Details
2 years ago
385 Fontana Lakeside Drive, Robbinsville, NC 28771
385 Fontana Lakeside Drive, Robbinsville, NC 28771 Details
2 years ago
2100 Pfingsten Road, Northbrook, IL 60062
2100 Pfingsten Road, Northbrook, IL 60062 Details
2 years ago
