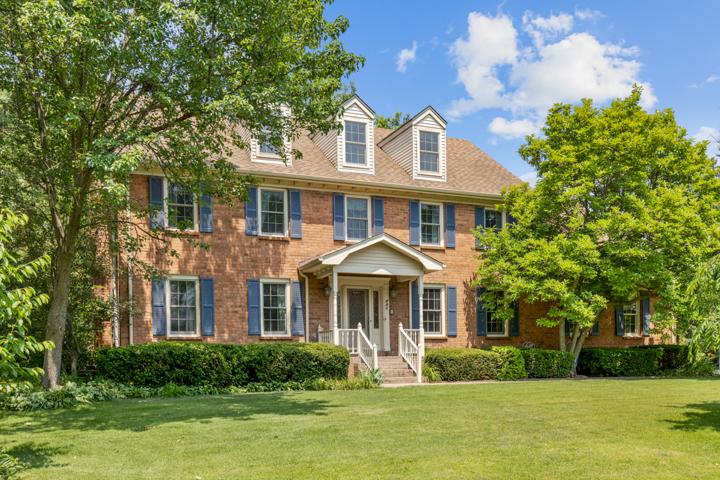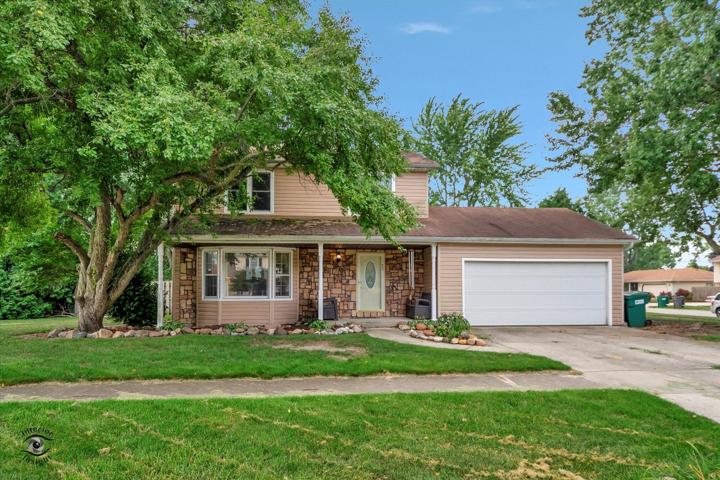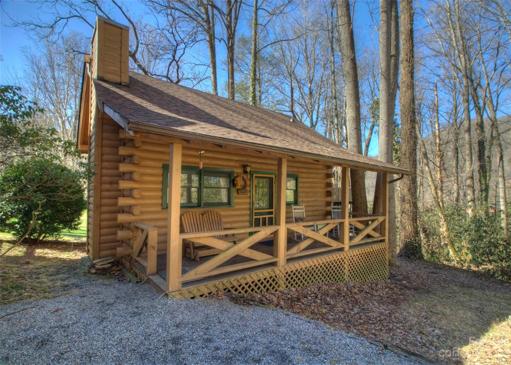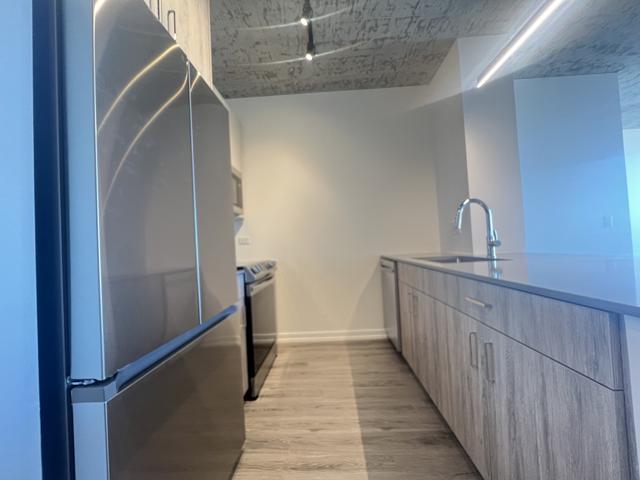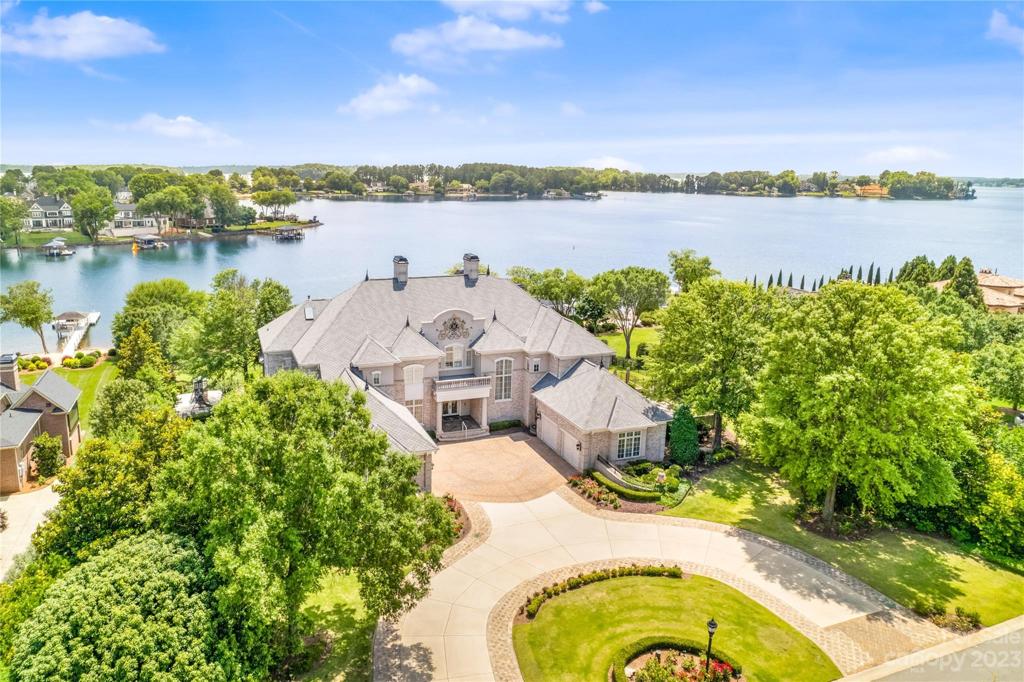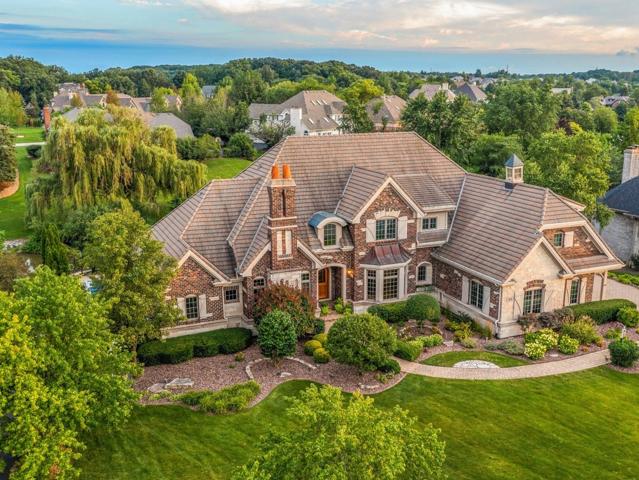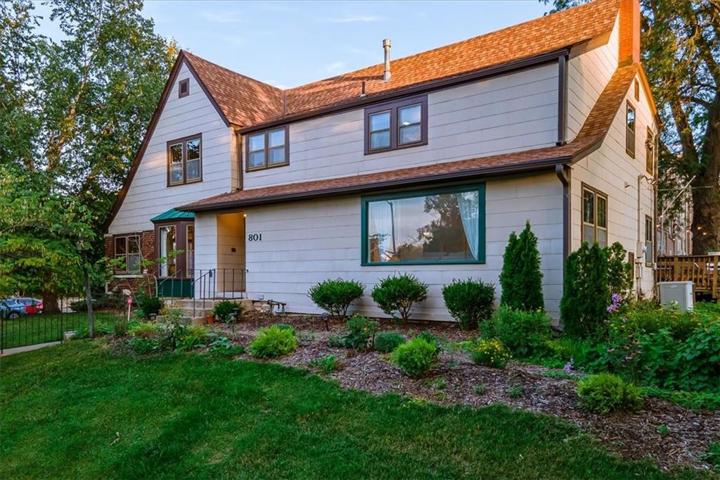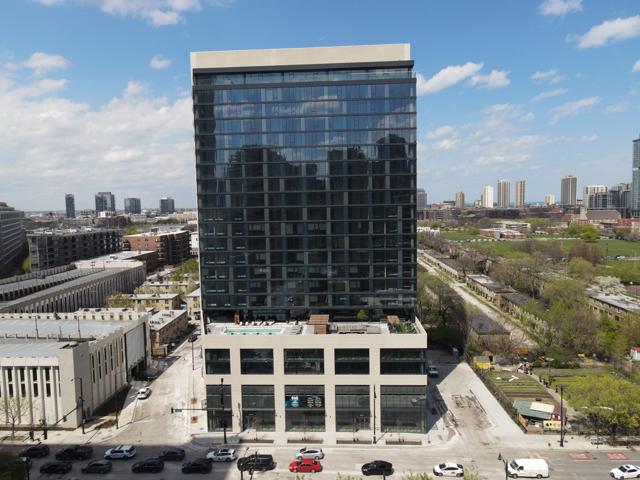293 Properties
Sort by:
886 Saint Andrews Way, Frankfort, IL 60423
886 Saint Andrews Way, Frankfort, IL 60423 Details
2 years ago
1177 Rocky Beach Road, Johnsburg, IL 60051
1177 Rocky Beach Road, Johnsburg, IL 60051 Details
2 years ago
171 Bradley Street, Maggie Valley, NC 28751
171 Bradley Street, Maggie Valley, NC 28751 Details
2 years ago
808 N Cleveland Avenue, Chicago, IL 60610
808 N Cleveland Avenue, Chicago, IL 60610 Details
2 years ago
17240 Connor Quay Court, Cornelius, NC 28031
17240 Connor Quay Court, Cornelius, NC 28031 Details
2 years ago
109 Singletree Road, Orland Park, IL 60467
109 Singletree Road, Orland Park, IL 60467 Details
2 years ago
801 Valentine Road, Kansas City, MO 64111
801 Valentine Road, Kansas City, MO 64111 Details
2 years ago
808 N Cleveland Avenue, Chicago, IL 60610
808 N Cleveland Avenue, Chicago, IL 60610 Details
2 years ago
187 Pine Village Street, Blowing Rock, NC 28605
187 Pine Village Street, Blowing Rock, NC 28605 Details
2 years ago
