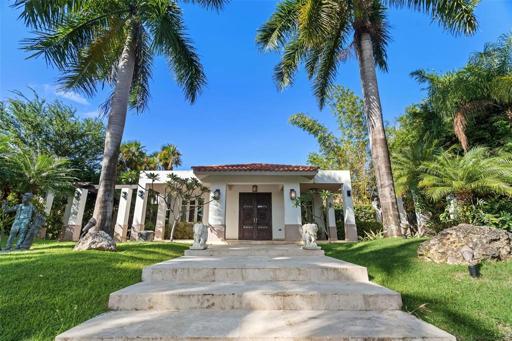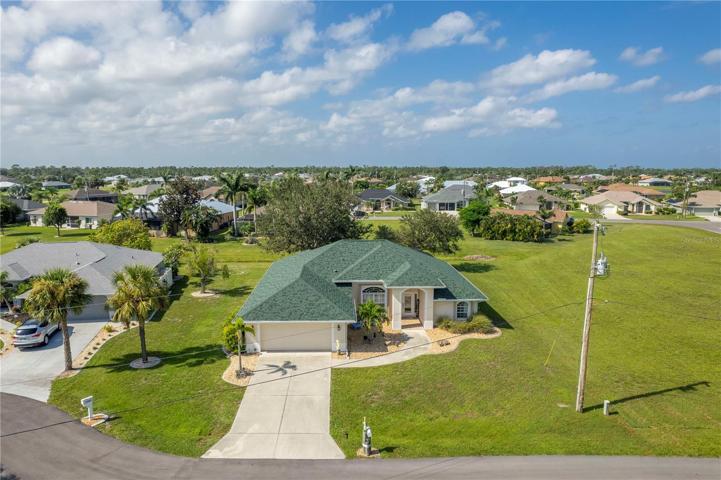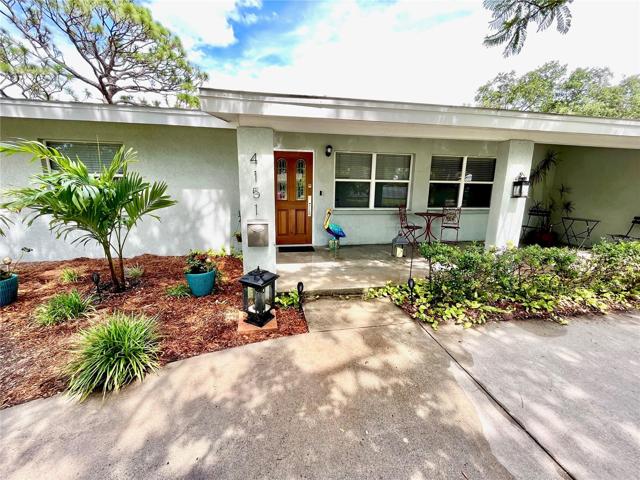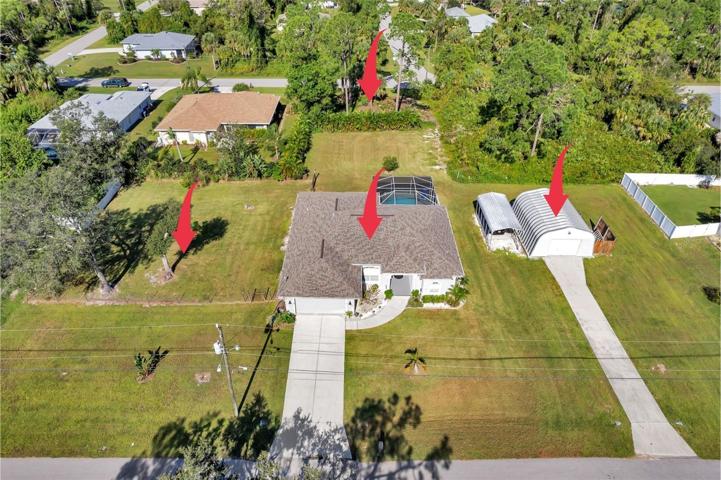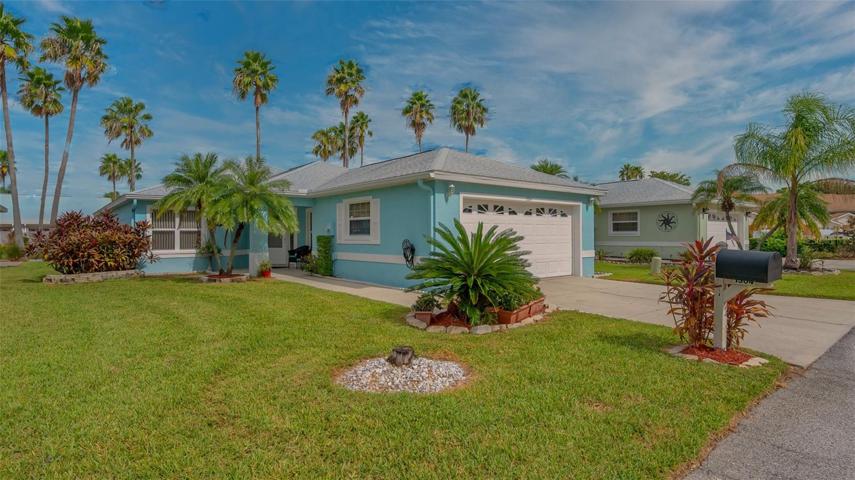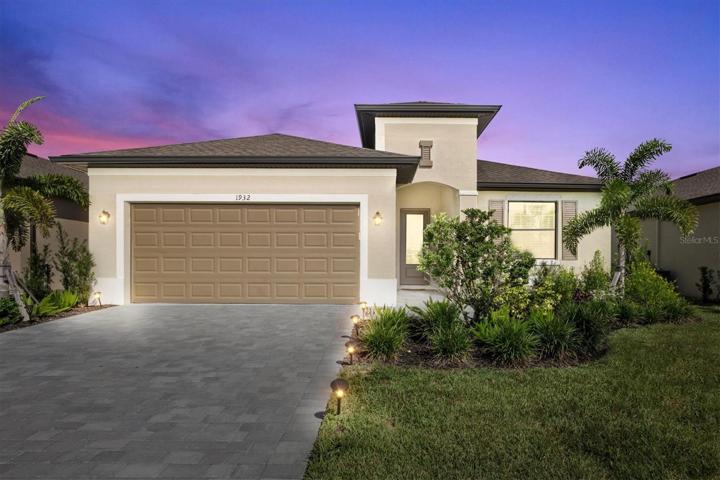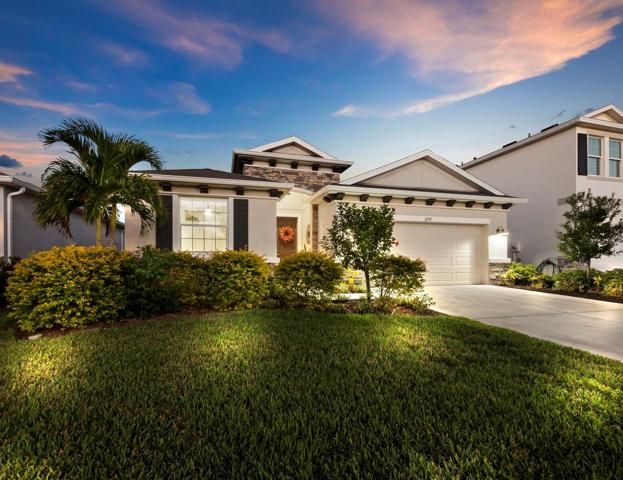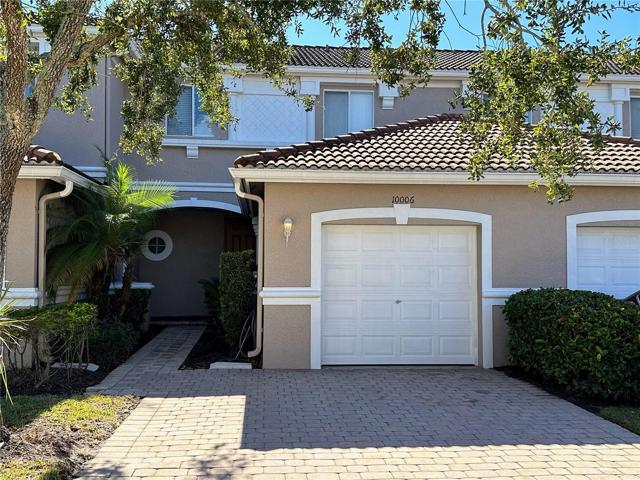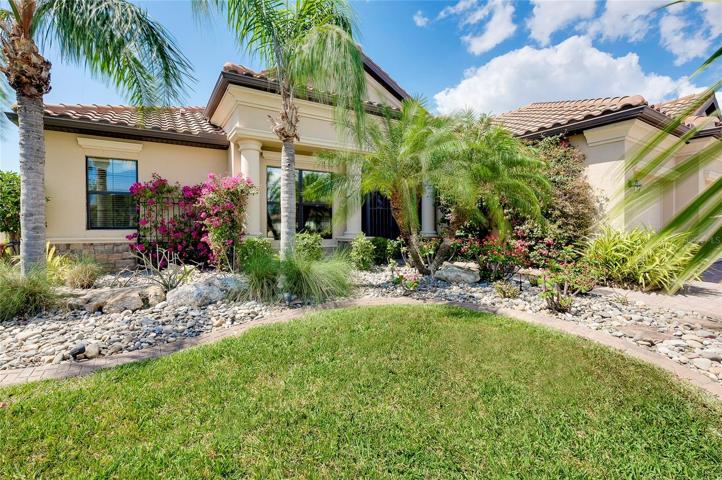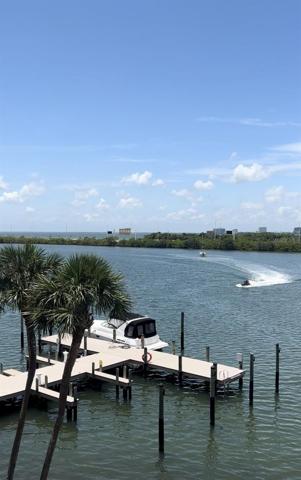583 Properties
Sort by:
4151 5TH N STREET, ST PETERSBURG, FL 33703
4151 5TH N STREET, ST PETERSBURG, FL 33703 Details
2 years ago
2815 WESTBERRY TERRACE, NORTH PORT, FL 34286
2815 WESTBERRY TERRACE, NORTH PORT, FL 34286 Details
2 years ago
1932 W ISLES ROAD, PORT CHARLOTTE, FL 33953
1932 W ISLES ROAD, PORT CHARLOTTE, FL 33953 Details
2 years ago
2259 MIDNIGHT PEARL DRIVE, SARASOTA, FL 34240
2259 MIDNIGHT PEARL DRIVE, SARASOTA, FL 34240 Details
2 years ago
10006 SALINA STREET, FORT MYERS, FL 33905
10006 SALINA STREET, FORT MYERS, FL 33905 Details
2 years ago
