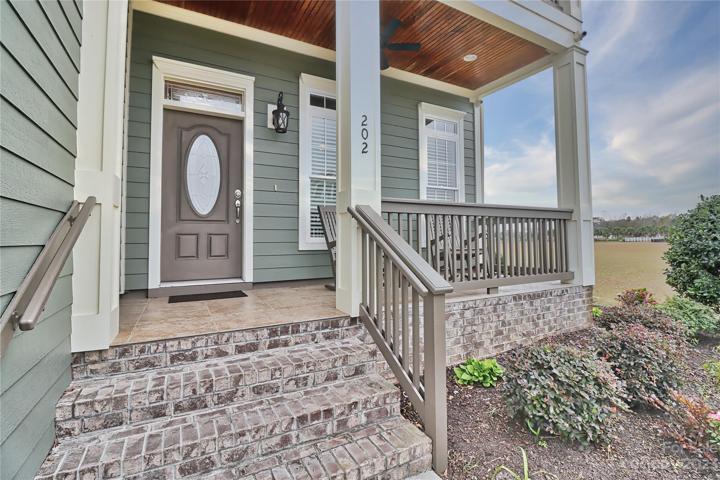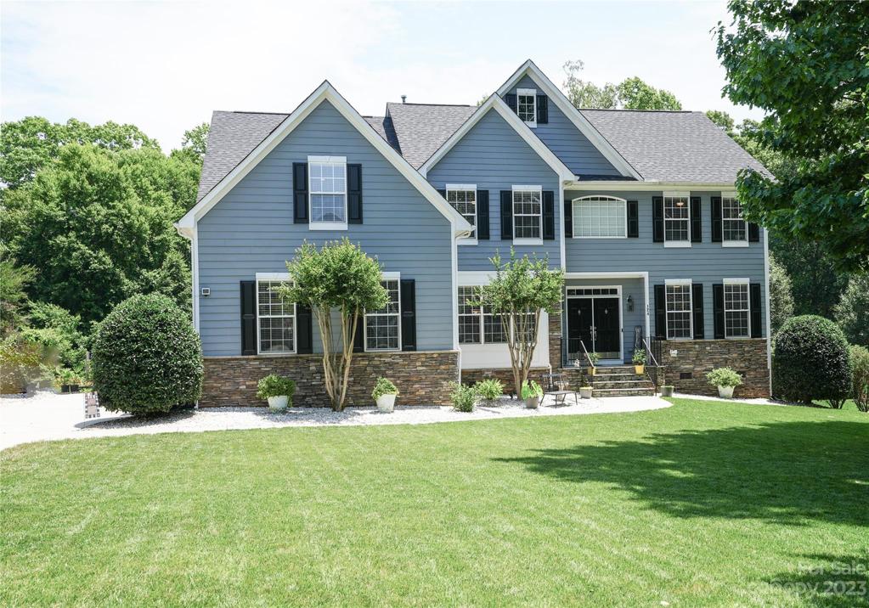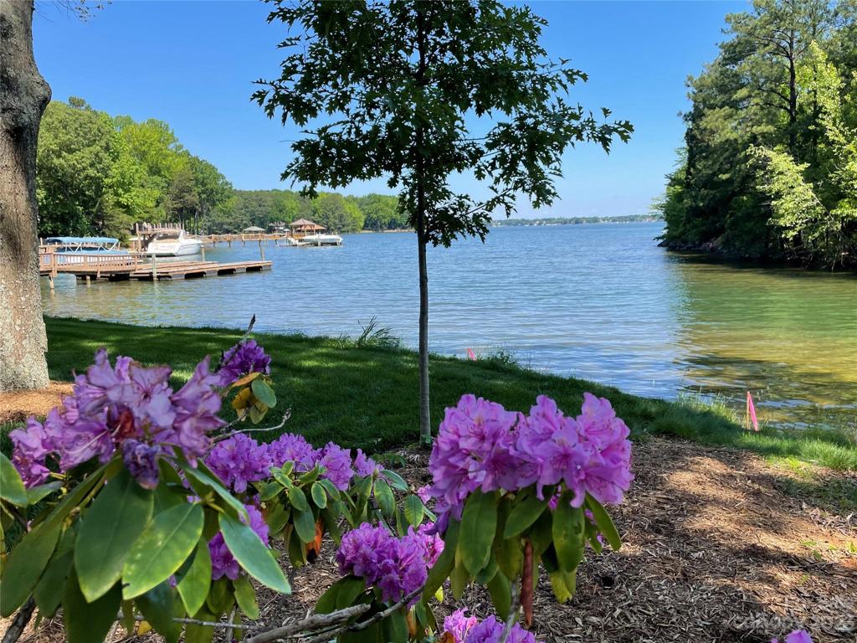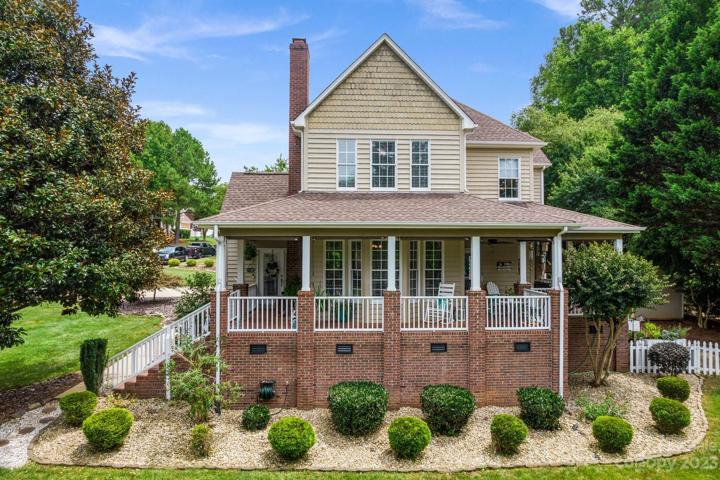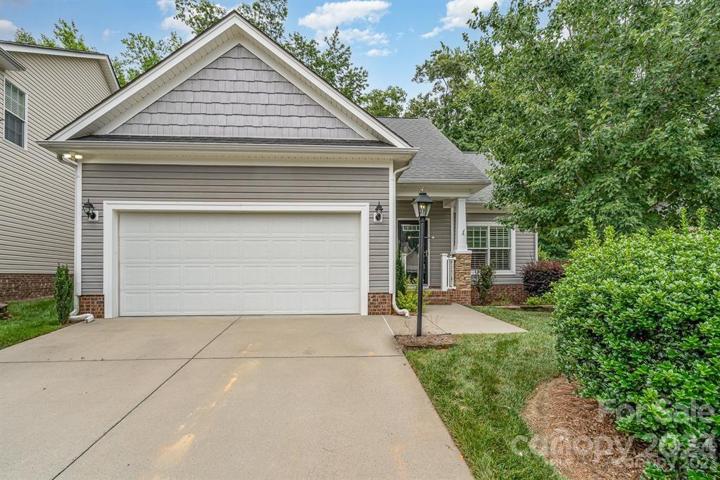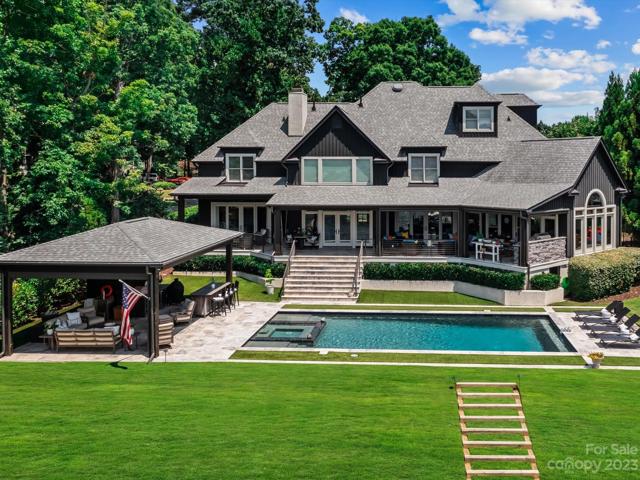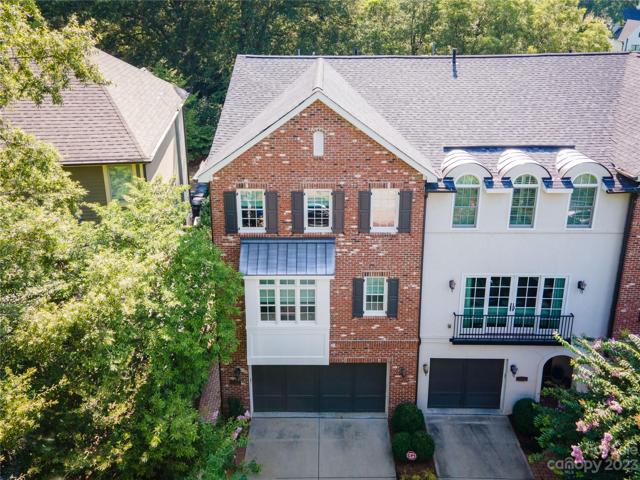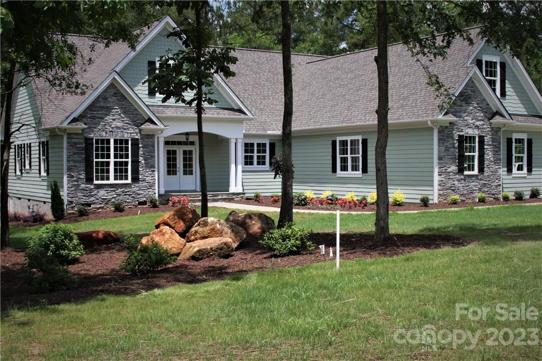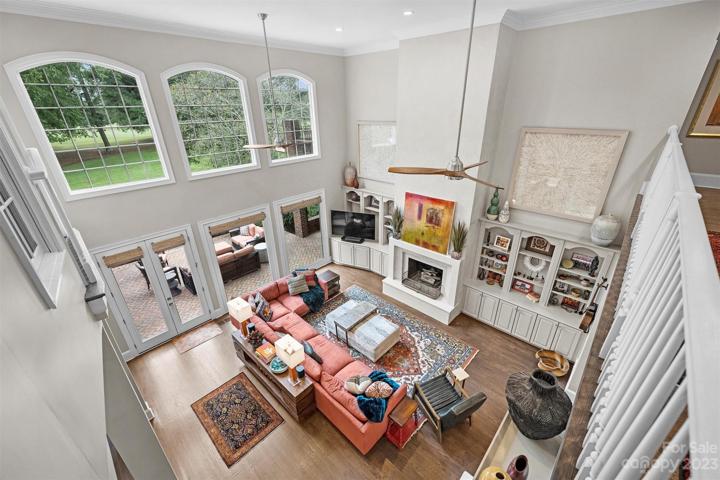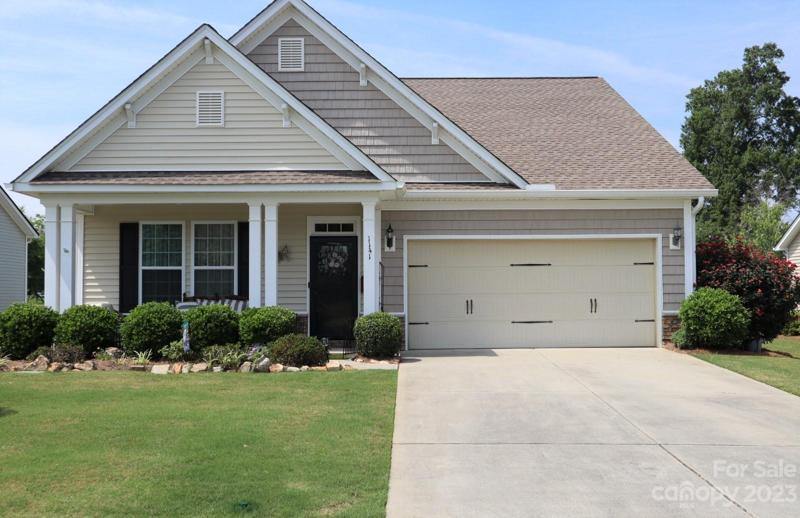95 Properties
Sort by:
202 Palmetto Harbor Drive, North Myrtle Beach, SC 29582
202 Palmetto Harbor Drive, North Myrtle Beach, SC 29582 Details
2 years ago
16112 Terry Lane, Huntersville, NC 28078
16112 Terry Lane, Huntersville, NC 28078 Details
2 years ago
18417 Peninsula Cove Lane, Cornelius, NC 28031
18417 Peninsula Cove Lane, Cornelius, NC 28031 Details
2 years ago
1626 Lombardy Circle, Charlotte, NC 28203
1626 Lombardy Circle, Charlotte, NC 28203 Details
2 years ago
1141 Black Walnut Road, Lake Wylie, SC 29710
1141 Black Walnut Road, Lake Wylie, SC 29710 Details
2 years ago
