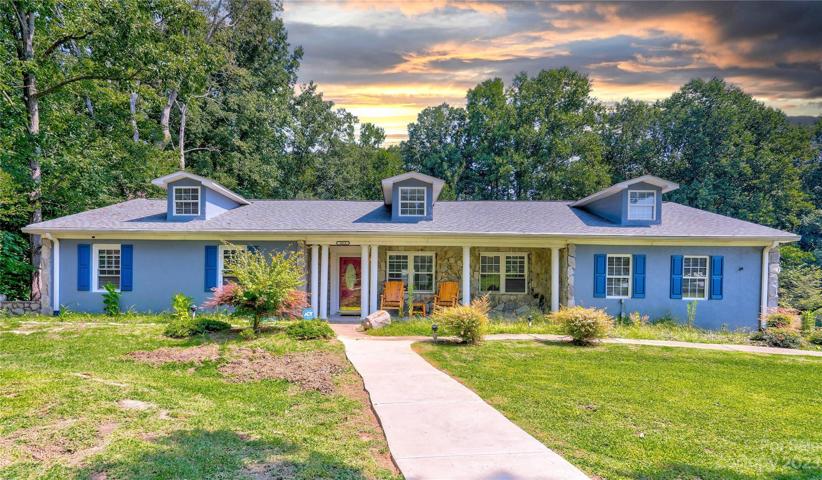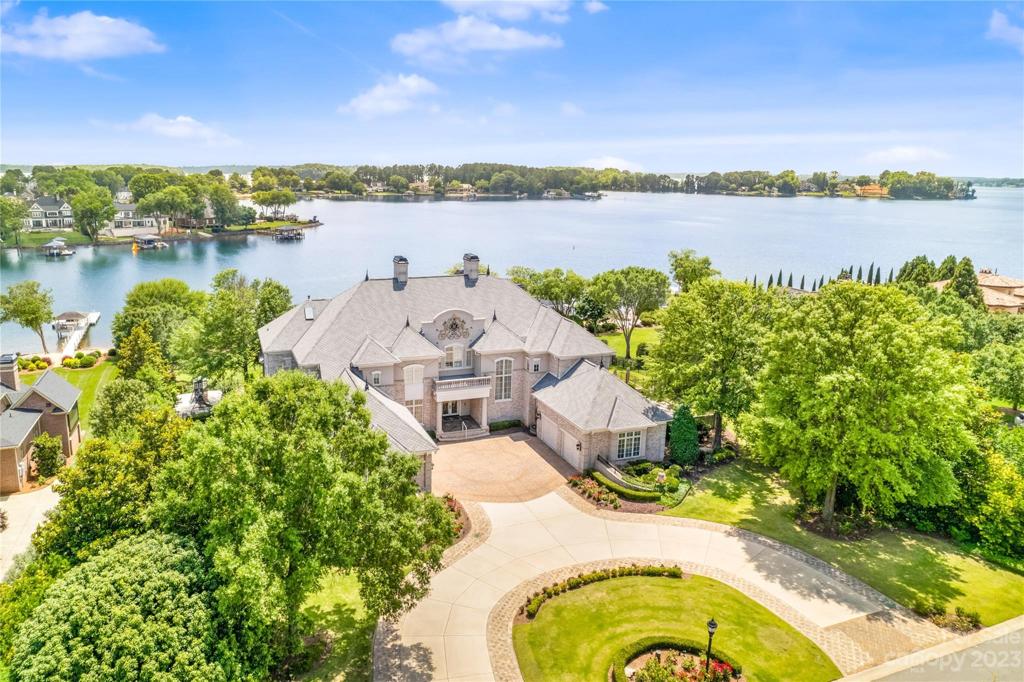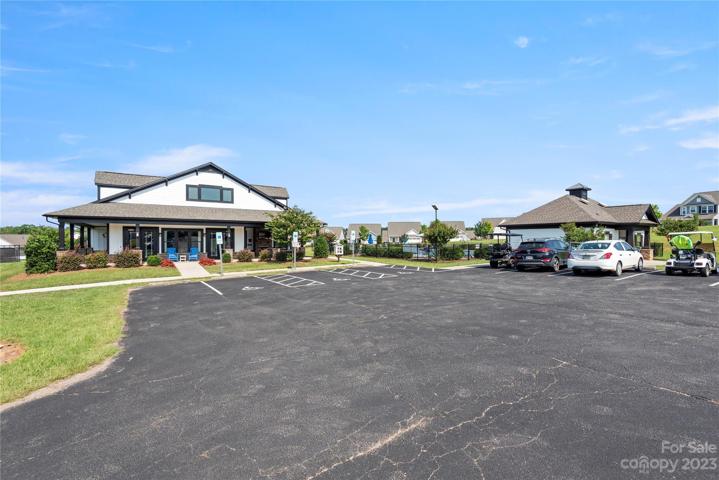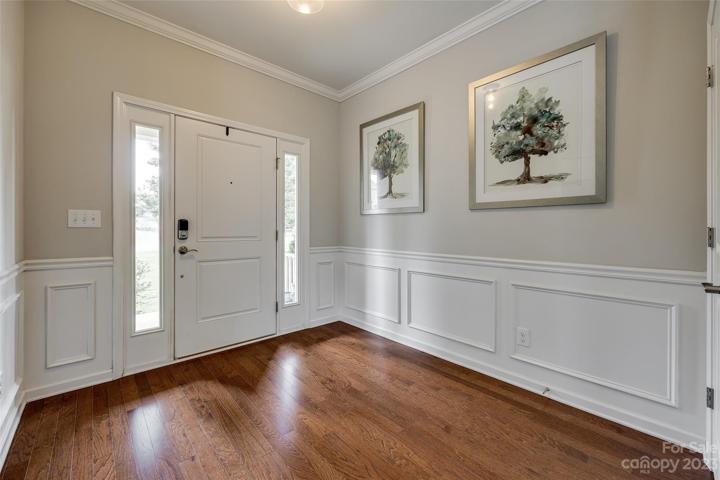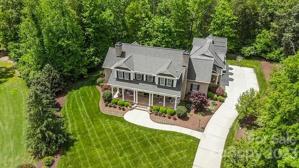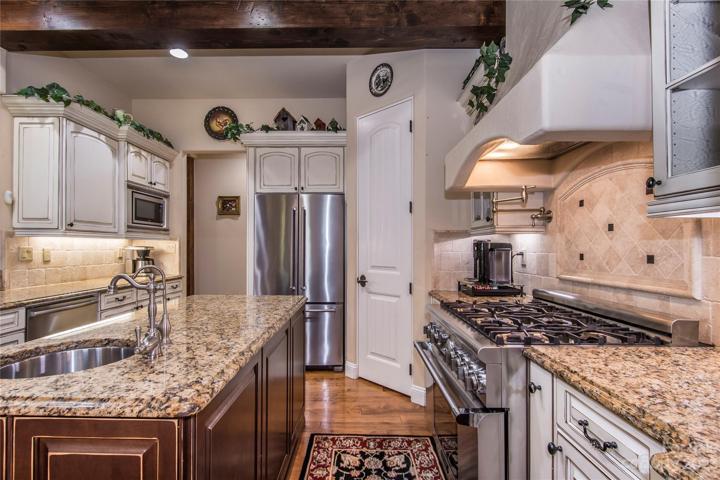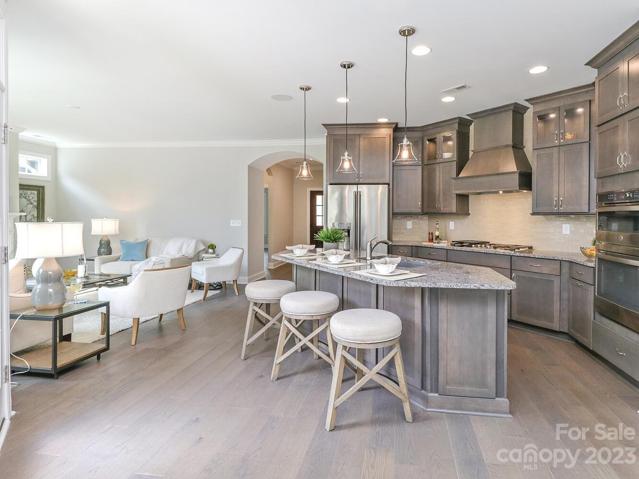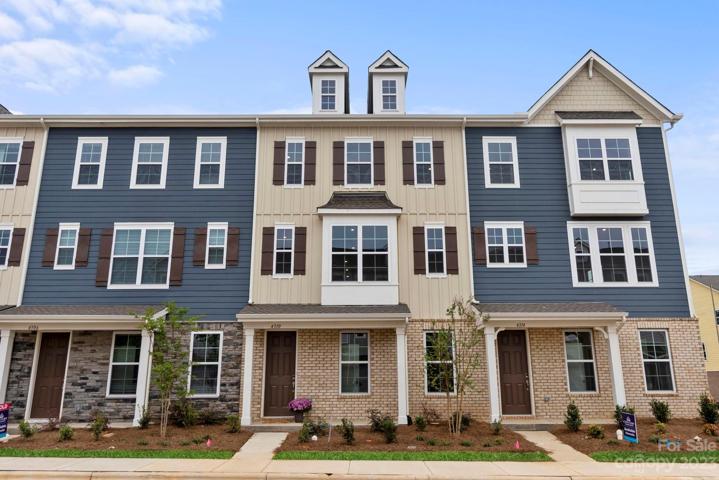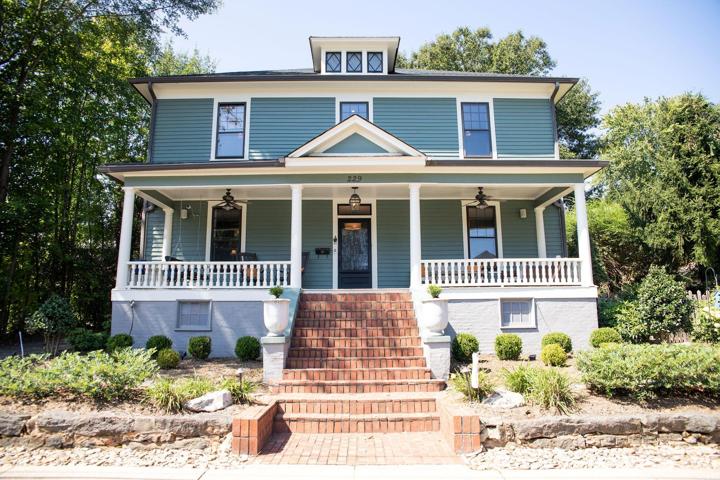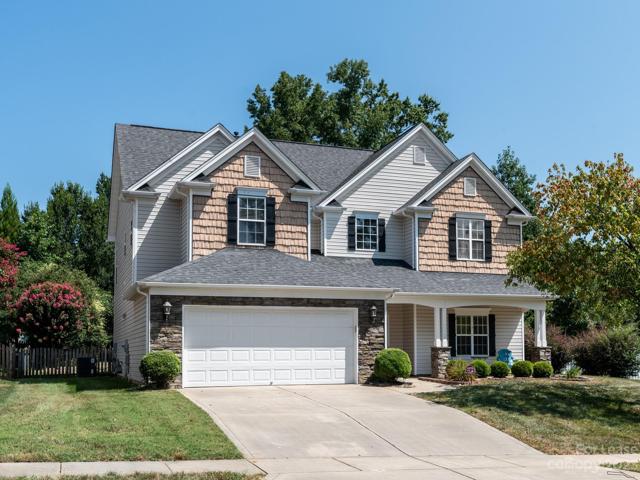95 Properties
Sort by:
17240 Connor Quay Court, Cornelius, NC 28031
17240 Connor Quay Court, Cornelius, NC 28031 Details
2 years ago
31226 Cove View Court, Lancaster, SC 29720
31226 Cove View Court, Lancaster, SC 29720 Details
2 years ago
15328 June Washam Road, Davidson, NC 28036
15328 June Washam Road, Davidson, NC 28036 Details
2 years ago
4030 Pleasant Run Drive, Matthews, NC 28104
4030 Pleasant Run Drive, Matthews, NC 28104 Details
2 years ago
4310 Reed Creek Drive, Sherrills Ford, NC 28673
4310 Reed Creek Drive, Sherrills Ford, NC 28673 Details
2 years ago
15417 Prescott Hill Avenue, Charlotte, NC 28277
15417 Prescott Hill Avenue, Charlotte, NC 28277 Details
2 years ago
