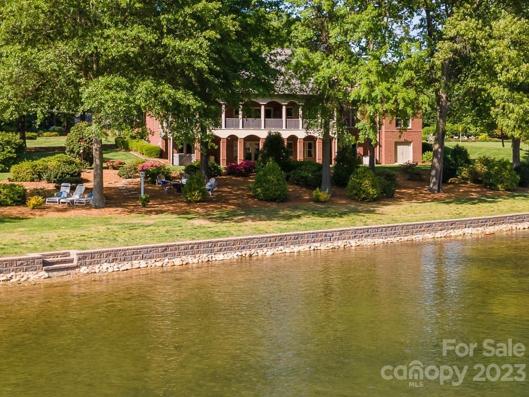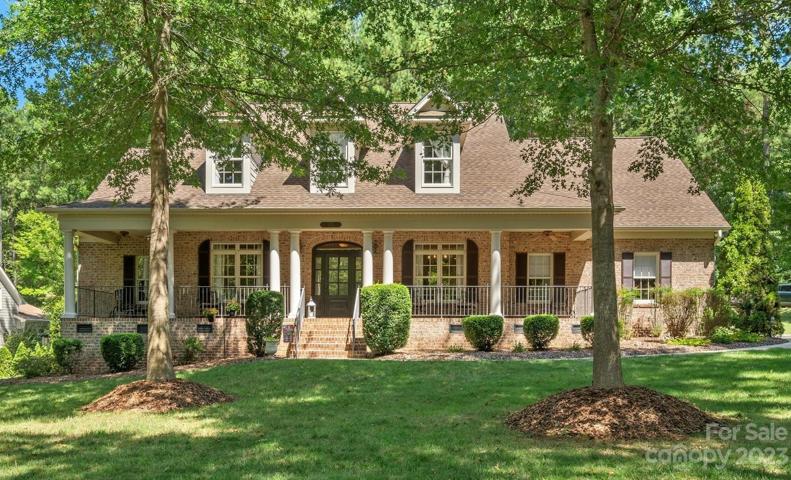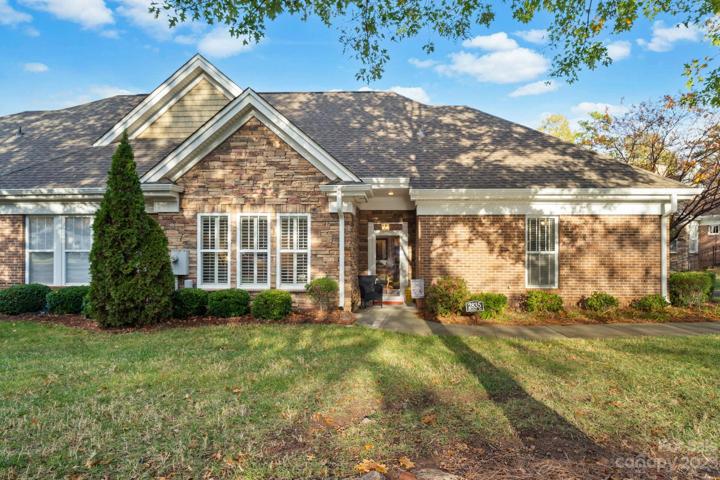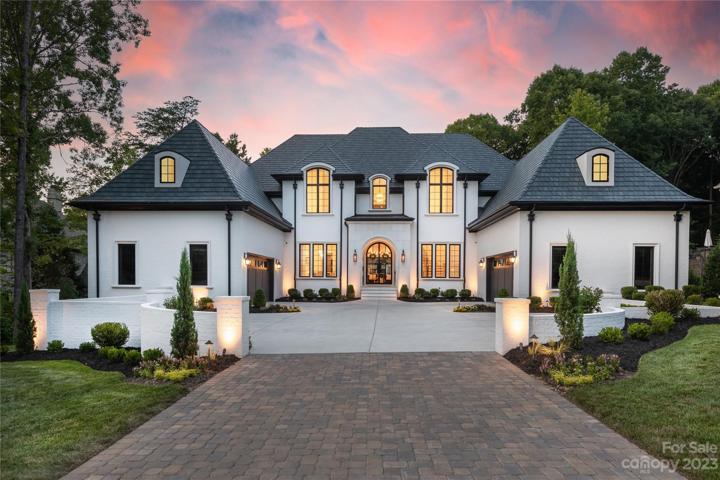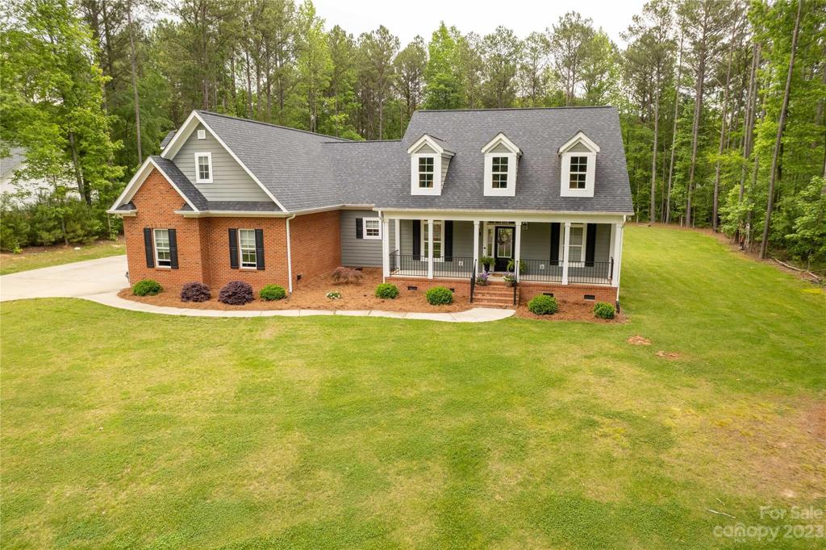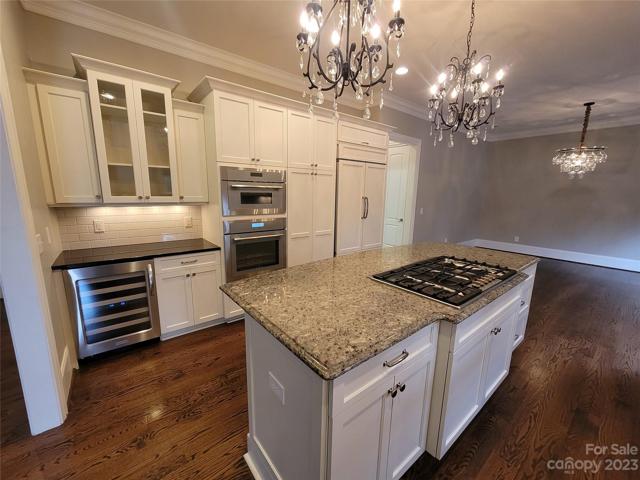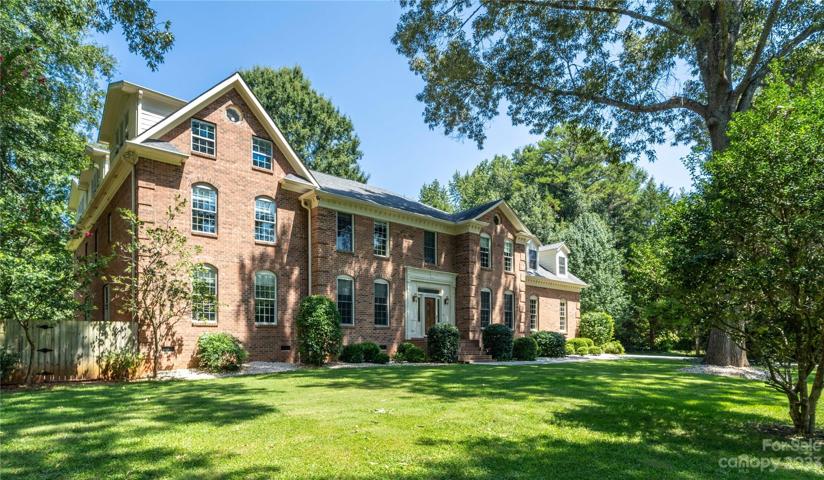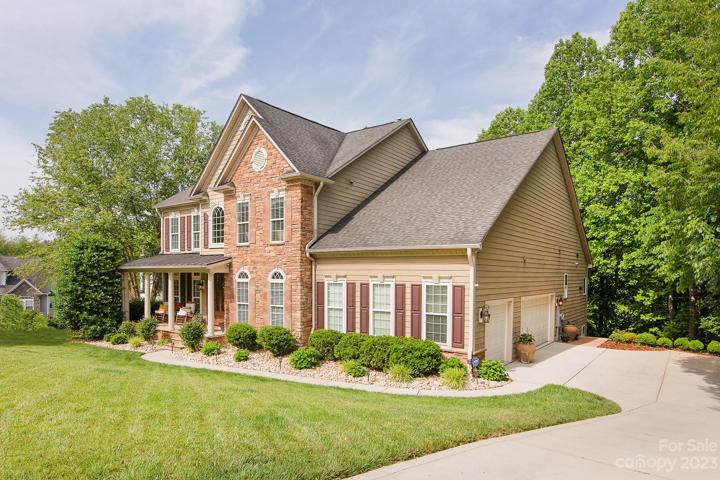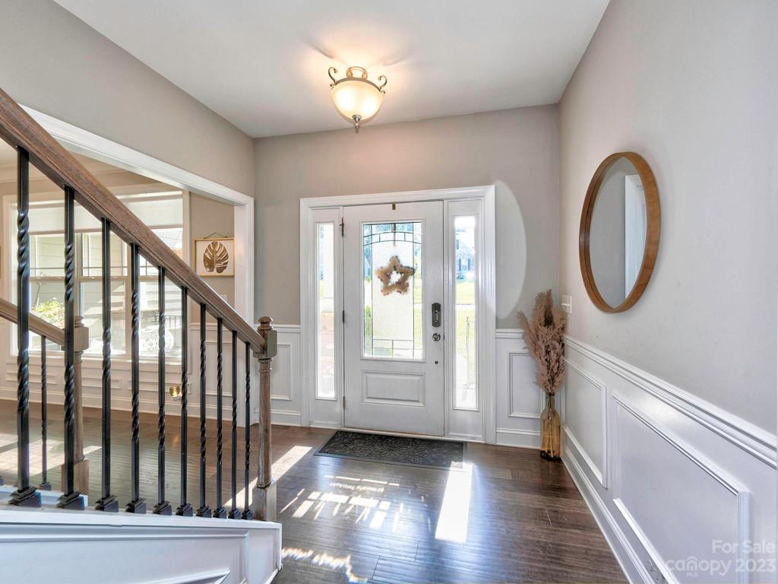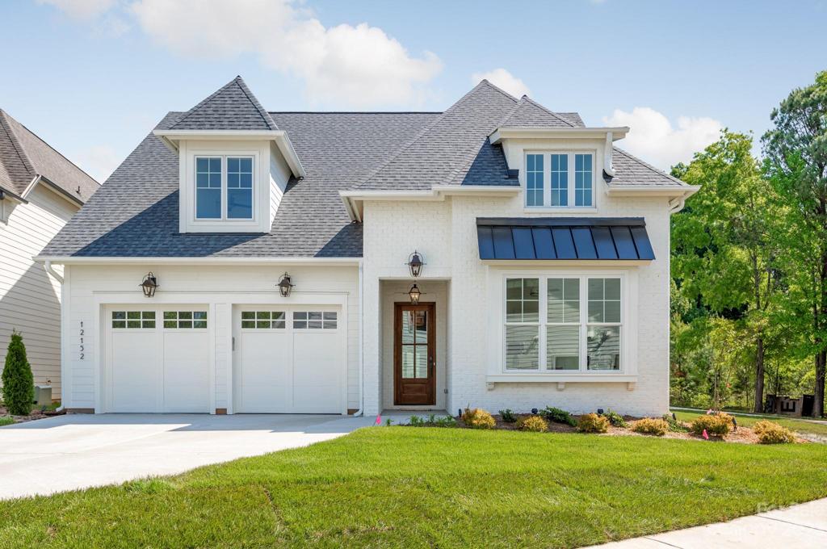95 Properties
Sort by:
16201 Terry Lane, Huntersville, NC 28078
16201 Terry Lane, Huntersville, NC 28078 Details
2 years ago
175 Magnolia Farms Lane, Mooresville, NC 28117
175 Magnolia Farms Lane, Mooresville, NC 28117 Details
2 years ago
6222 Fletcher Circle, Charlotte, NC 28226
6222 Fletcher Circle, Charlotte, NC 28226 Details
2 years ago
3520 Honeysuckle Drive, Weddington, NC 28104
3520 Honeysuckle Drive, Weddington, NC 28104 Details
2 years ago
121 Shinnville Ridge Lane, Mooresville, NC 28115
121 Shinnville Ridge Lane, Mooresville, NC 28115 Details
2 years ago
12152 Cambridge Square Drive, Cornelius, NC 28031
12152 Cambridge Square Drive, Cornelius, NC 28031 Details
2 years ago
