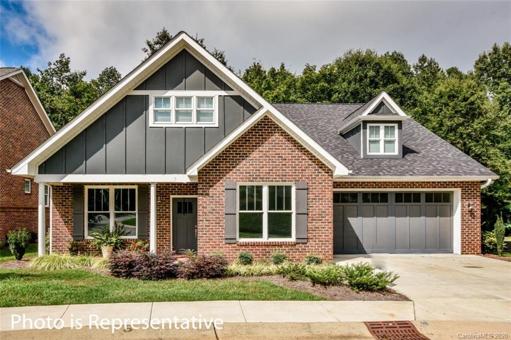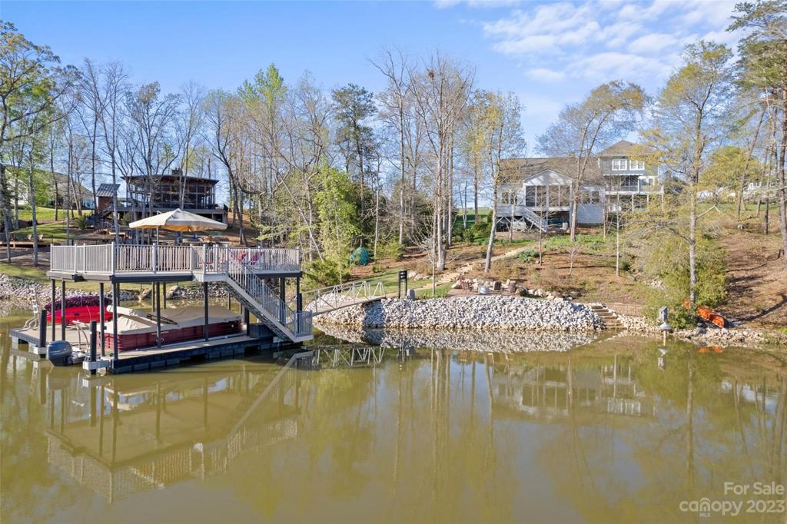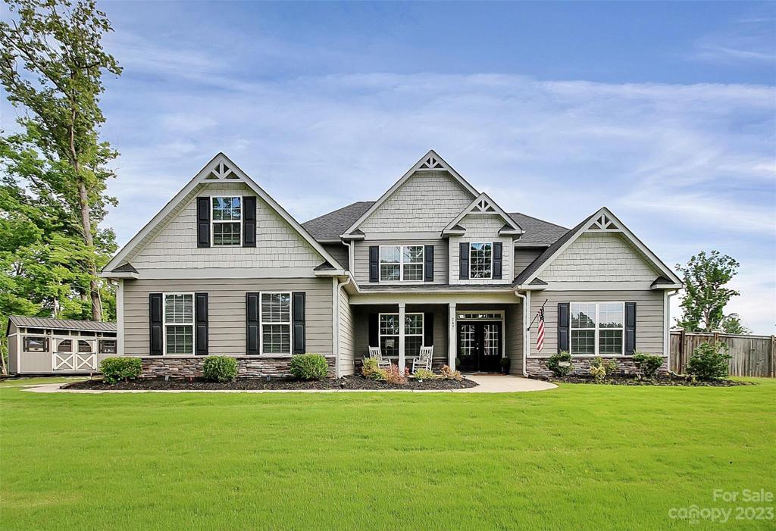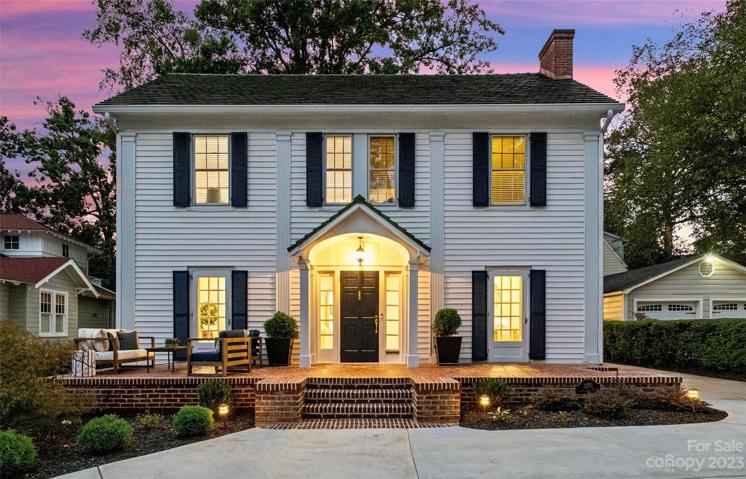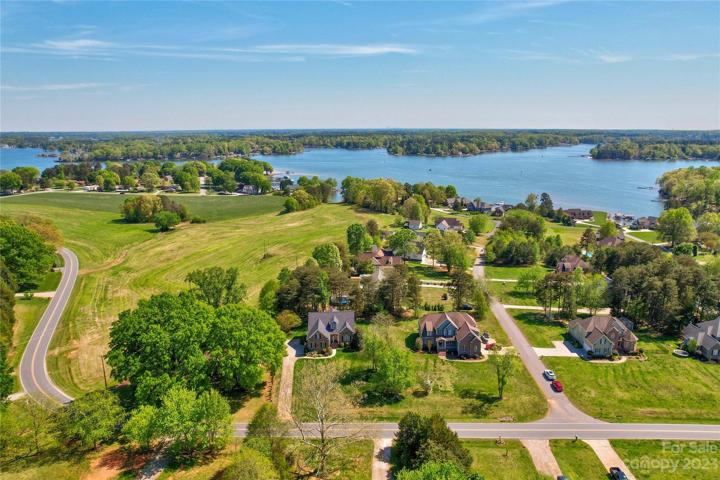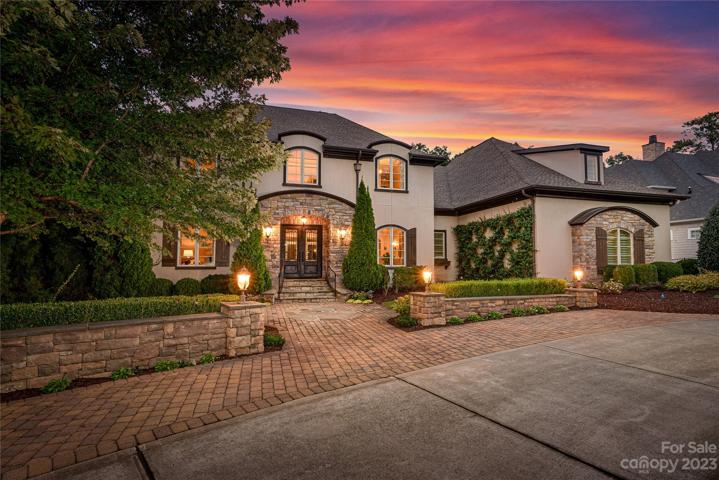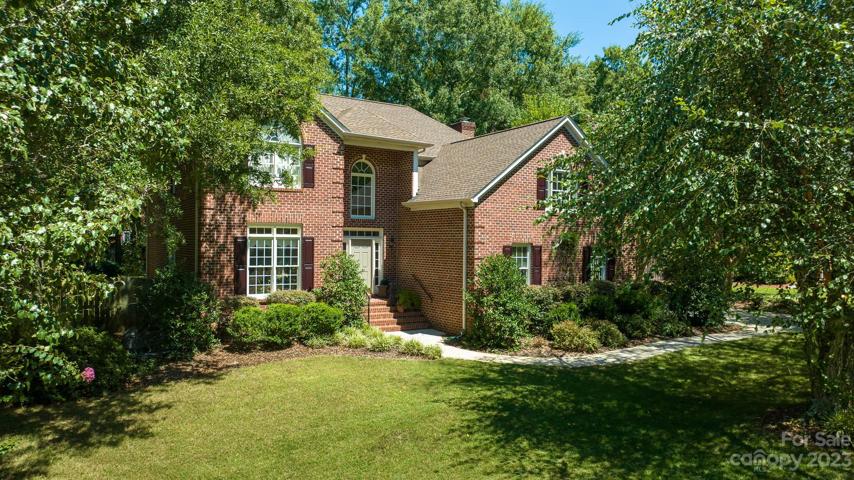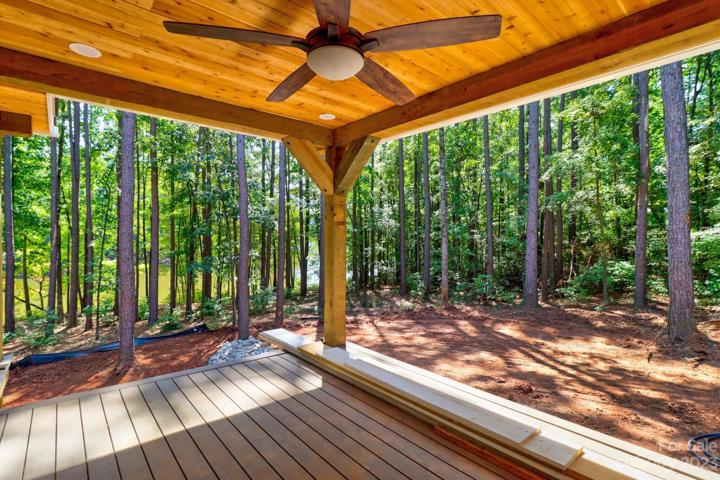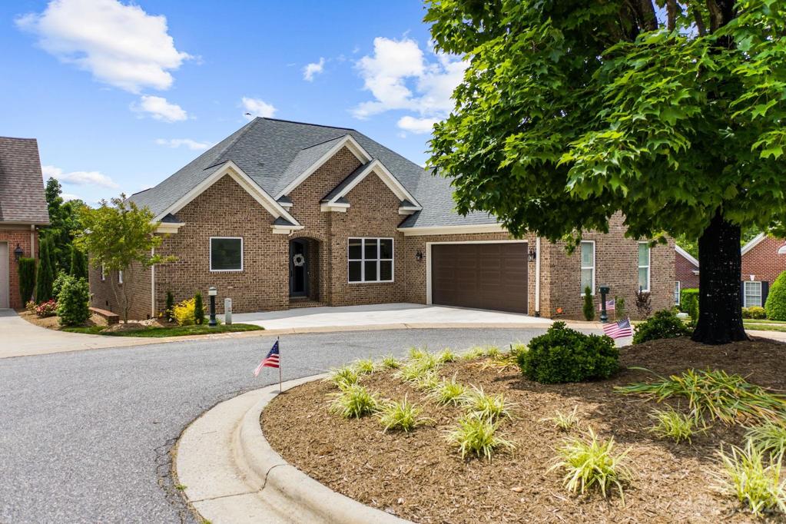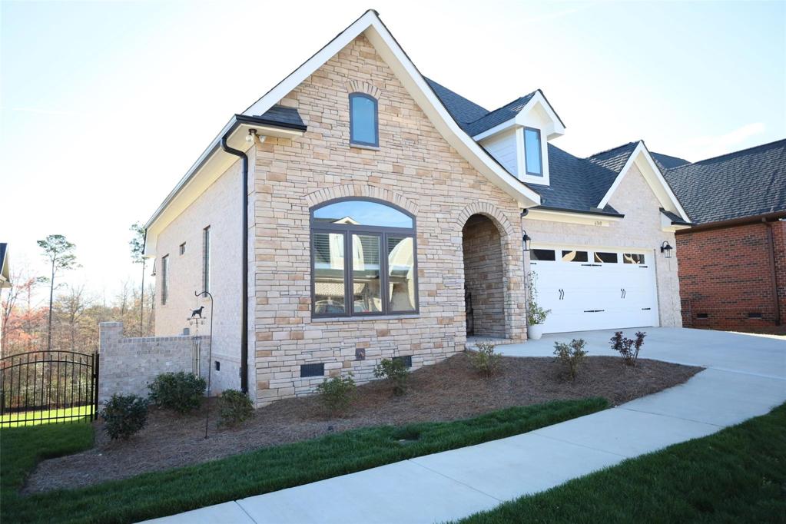95 Properties
Sort by:
25438 Seagull Drive, Lancaster, SC 29720
25438 Seagull Drive, Lancaster, SC 29720 Details
2 years ago
2210 Westminster Place, Charlotte, NC 28207
2210 Westminster Place, Charlotte, NC 28207 Details
2 years ago
7923 Mountain Shore Drive, Sherrills Ford, NC 28673
7923 Mountain Shore Drive, Sherrills Ford, NC 28673 Details
2 years ago
8013 Wicklow Hall Drive, Weddington, NC 28104
8013 Wicklow Hall Drive, Weddington, NC 28104 Details
2 years ago
1548 Summit View Drive, Rock Hill, SC 29732
1548 Summit View Drive, Rock Hill, SC 29732 Details
2 years ago
1547 Sunset Pointe Drive, Salisbury, NC 28146
1547 Sunset Pointe Drive, Salisbury, NC 28146 Details
2 years ago
3782 Sarazen NE Court, Conover, NC 28613
3782 Sarazen NE Court, Conover, NC 28613 Details
2 years ago
