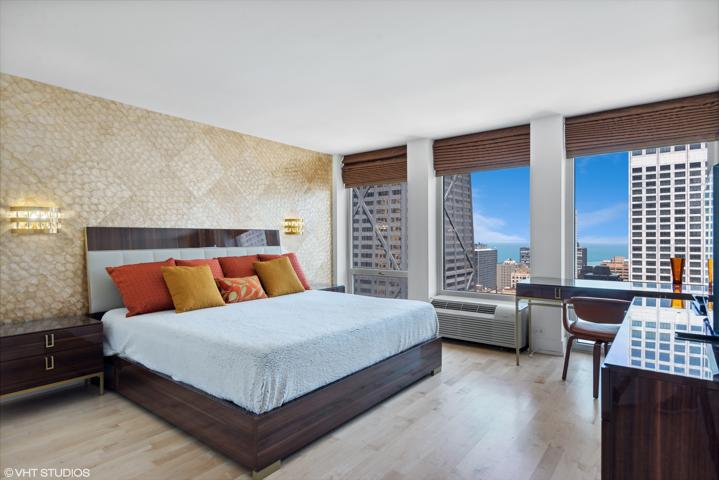480 Properties
Sort by:
7234 W North Avenue, Elmwood Park, IL 60707
7234 W North Avenue, Elmwood Park, IL 60707 Details
1 year ago
6N981 Whispering Trail, St. Charles, IL 60175
6N981 Whispering Trail, St. Charles, IL 60175 Details
1 year ago
299 N Dunton Avenue, Arlington Heights, IL 60004
299 N Dunton Avenue, Arlington Heights, IL 60004 Details
1 year ago
39W346 Cambridge Court, St. Charles, IL 60175
39W346 Cambridge Court, St. Charles, IL 60175 Details
1 year ago
111 E Chestnut Street, Chicago, IL 60611
111 E Chestnut Street, Chicago, IL 60611 Details
1 year ago
1671 Mission Hills Road, Northbrook, IL 60062
1671 Mission Hills Road, Northbrook, IL 60062 Details
1 year ago









