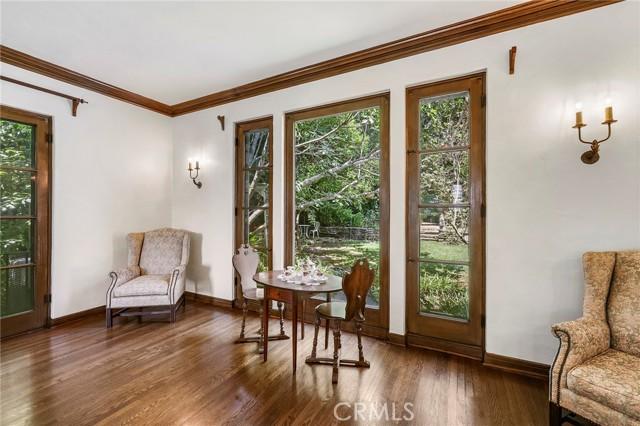56 Properties
Sort by:
286 Argonne Avenue , Long Beach, CA 90803
286 Argonne Avenue , Long Beach, CA 90803 Details
1 year ago
1661 E Mendocino Street , Altadena, CA 91001
1661 E Mendocino Street , Altadena, CA 91001 Details
1 year ago









