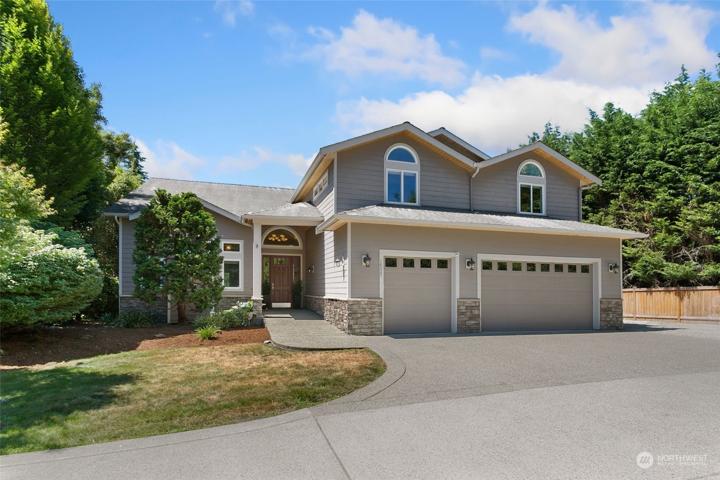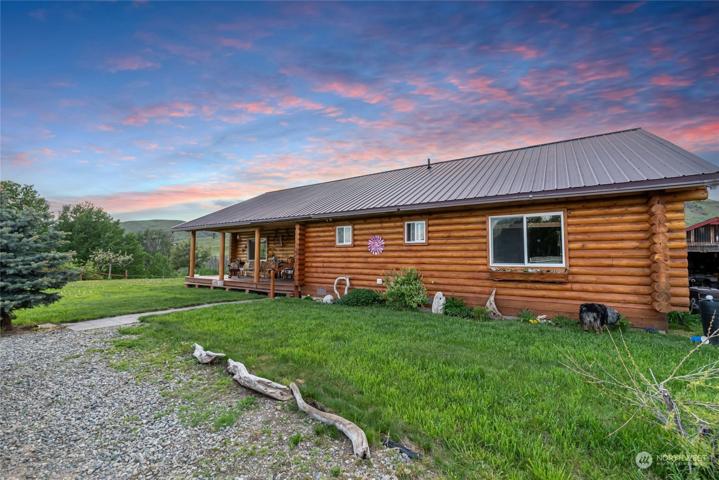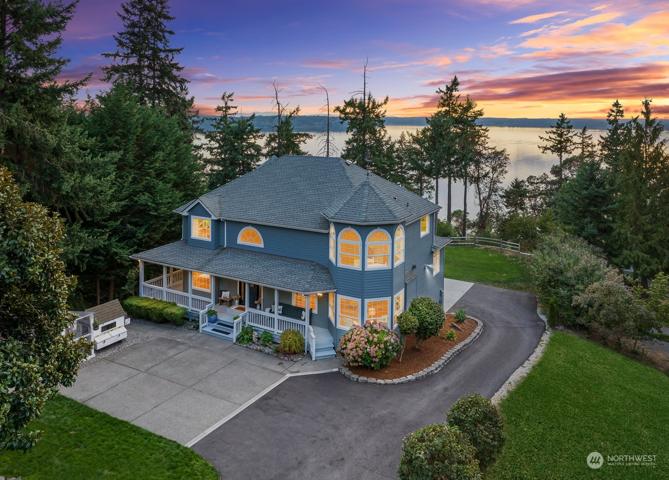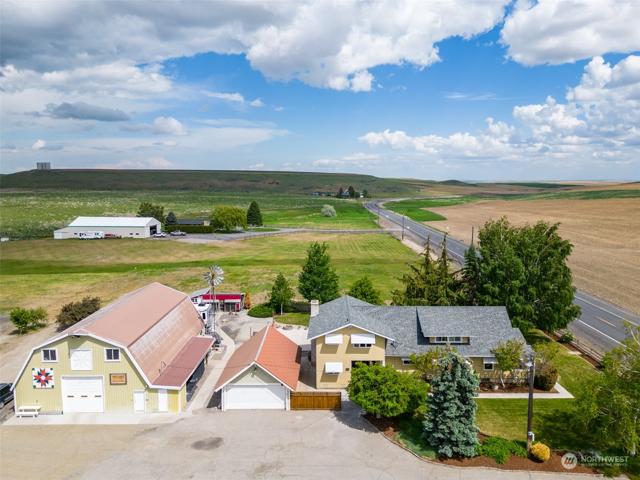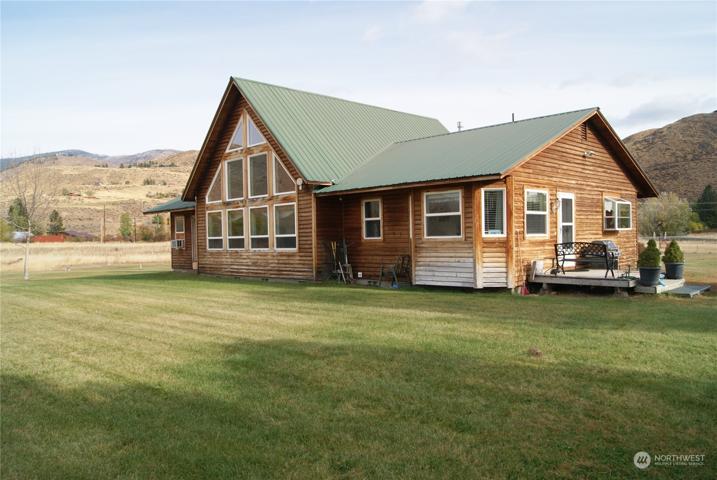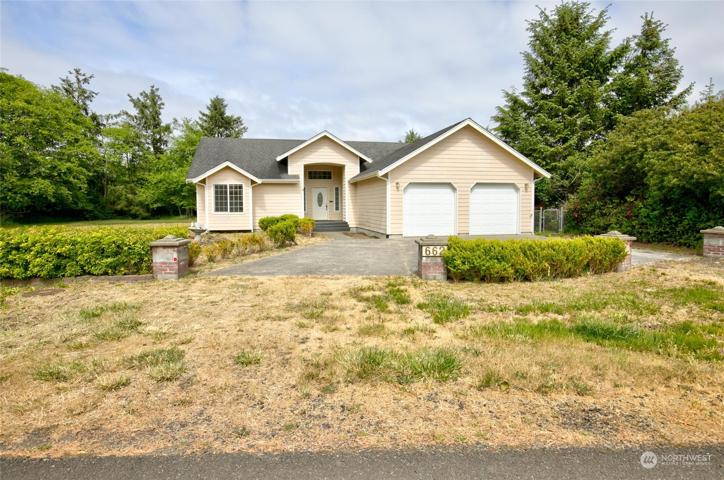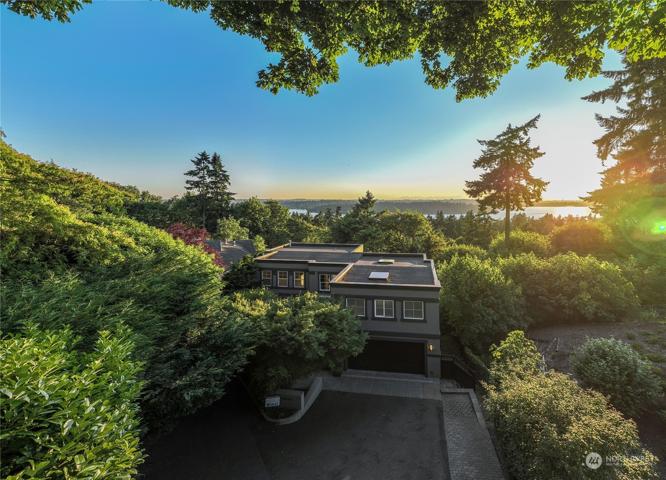296 Properties
Sort by:
4314 Marine Heights Way, Anacortes, WA 98221
4314 Marine Heights Way, Anacortes, WA 98221 Details
2 years ago
803 E Poplar Street, Waterville, WA 98858
803 E Poplar Street, Waterville, WA 98858 Details
2 years ago


