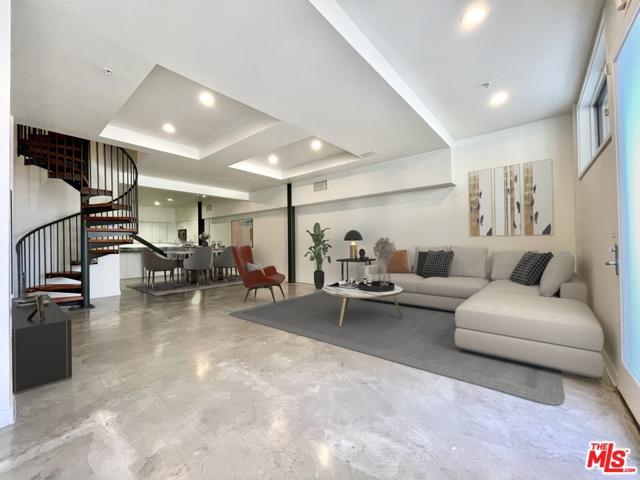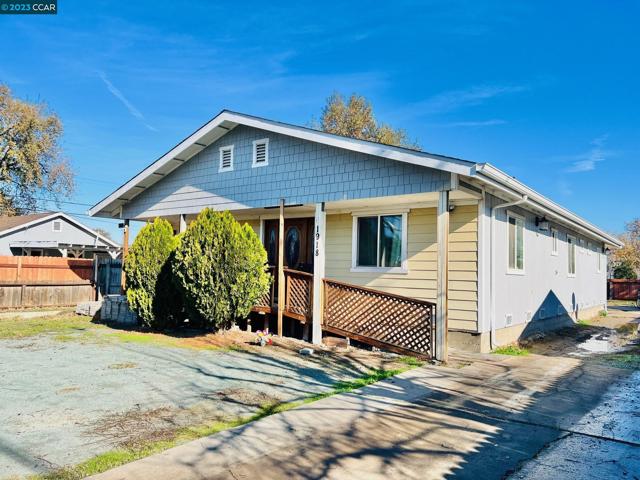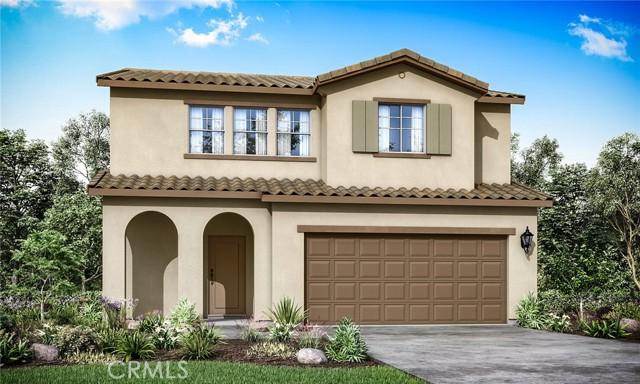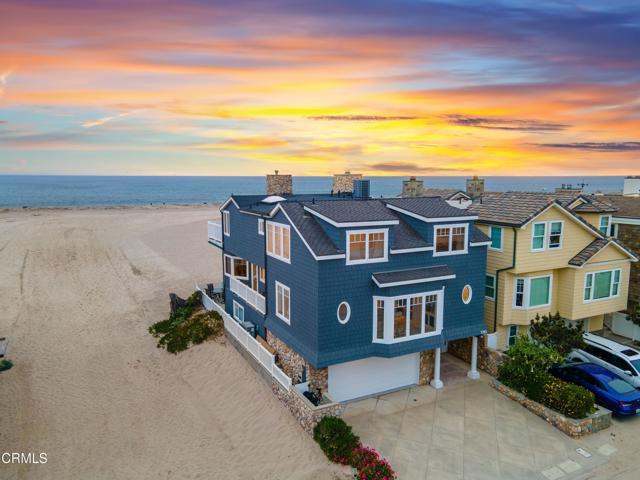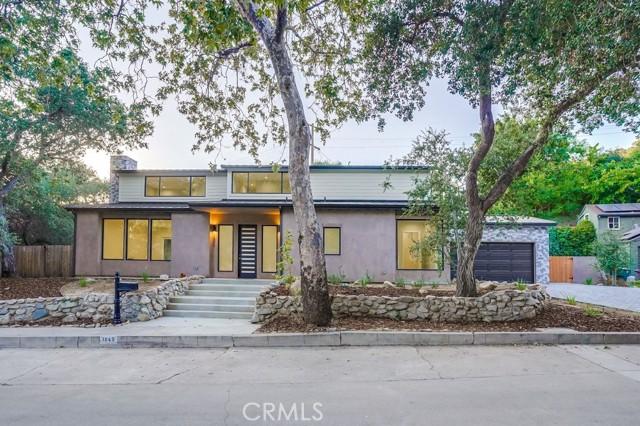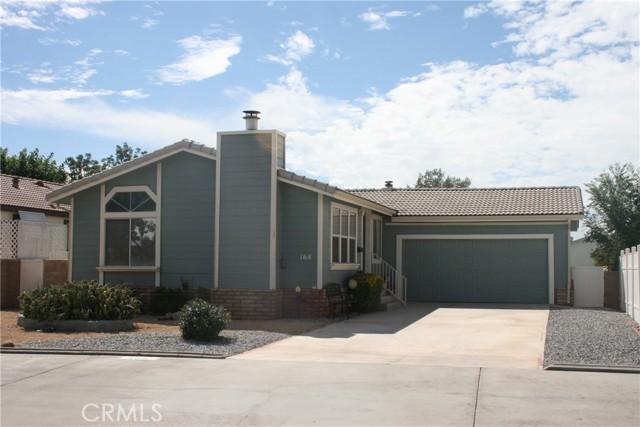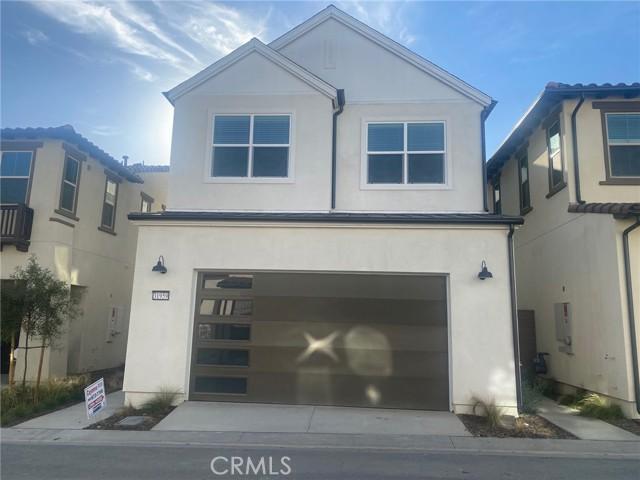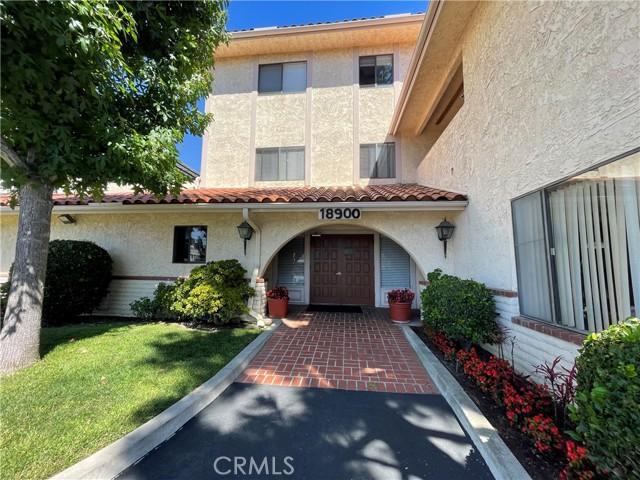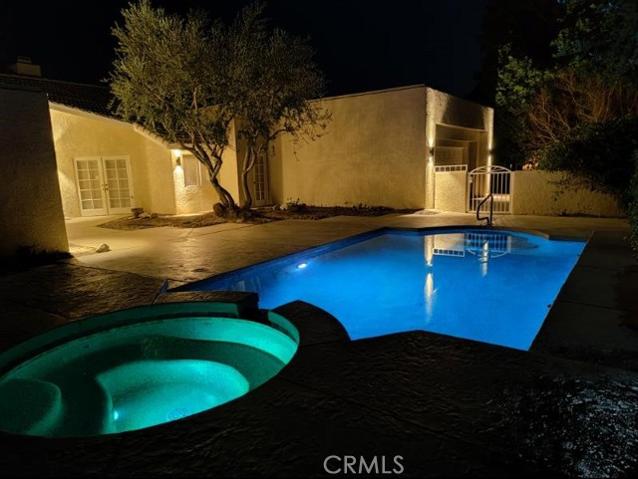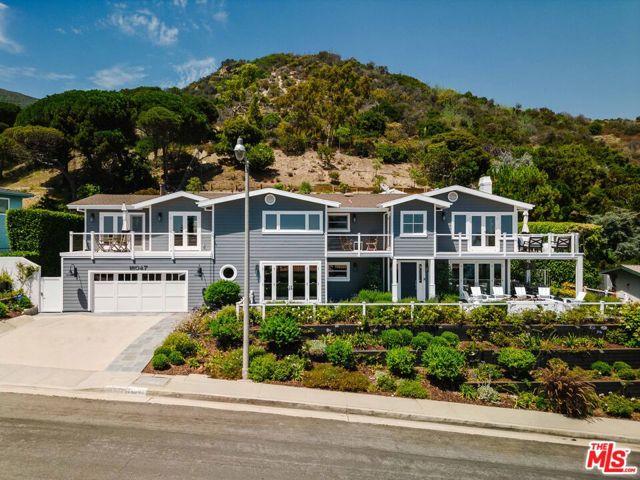561 Properties
Sort by:
13160 Creek View Lane , Yucaipa, CA 92399
13160 Creek View Lane , Yucaipa, CA 92399 Details
1 year ago
1849 Los Encinos Avenue , Glendale, CA 91208
1849 Los Encinos Avenue , Glendale, CA 91208 Details
1 year ago
22241 Nisqually Rd #168 , Apple Valley, CA 92308
22241 Nisqually Rd #168 , Apple Valley, CA 92308 Details
1 year ago
31959 Paseo Bridel , San Juan Capistrano, CA 92675
31959 Paseo Bridel , San Juan Capistrano, CA 92675 Details
1 year ago
18900 Delaware Street , Huntington Beach, CA 92648
18900 Delaware Street , Huntington Beach, CA 92648 Details
1 year ago
79520 Mandeville Road , Bermuda Dunes, CA 92203
79520 Mandeville Road , Bermuda Dunes, CA 92203 Details
1 year ago
18047 Blue Sail Drive , Pacific Palisades (los Angeles), CA 90272
18047 Blue Sail Drive , Pacific Palisades (los Angeles), CA 90272 Details
1 year ago
