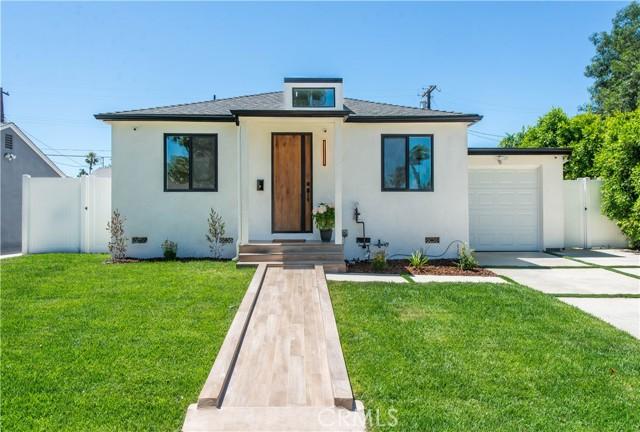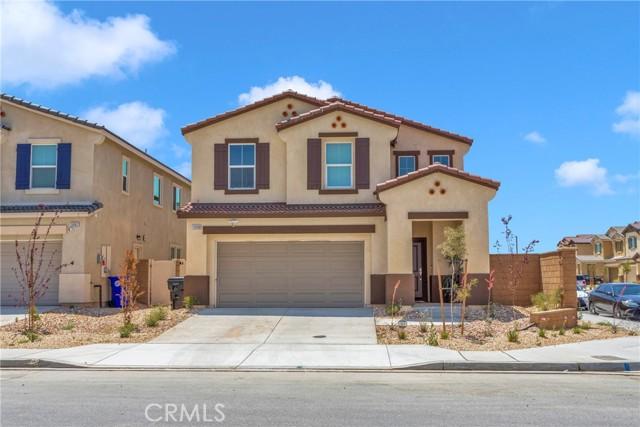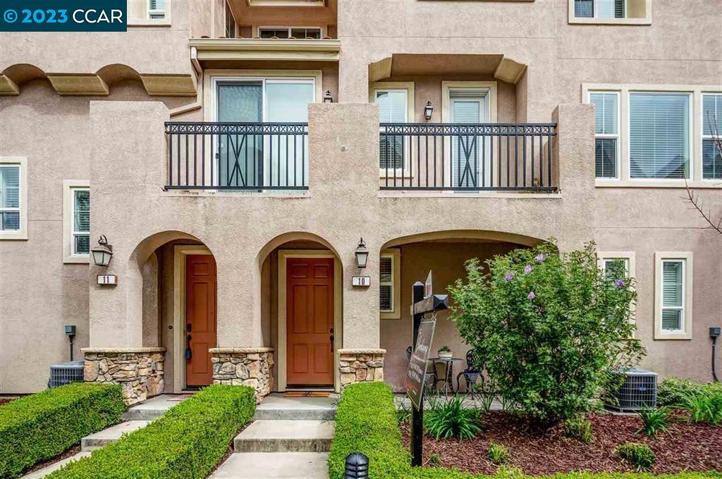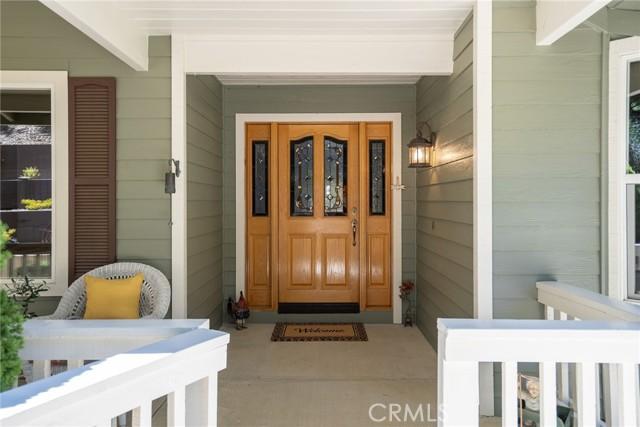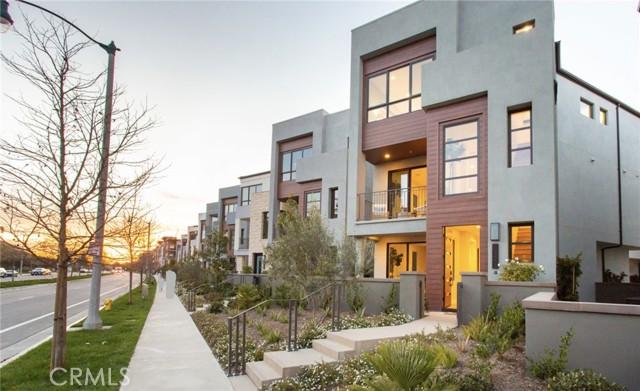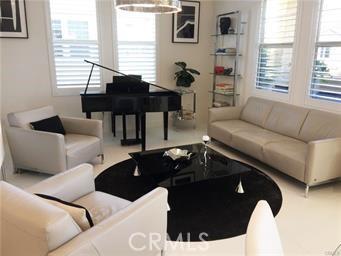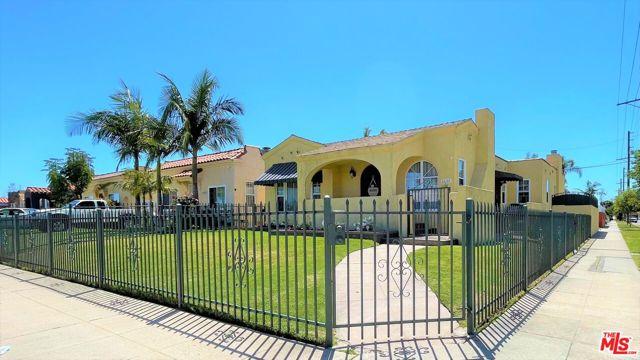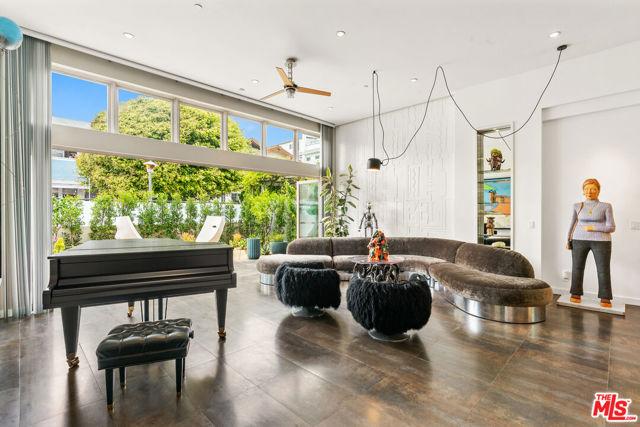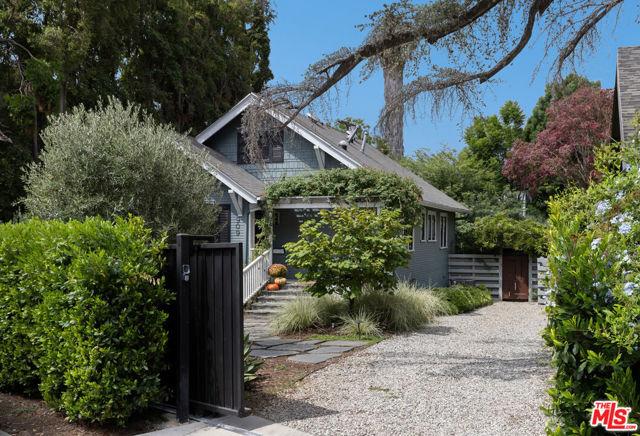561 Properties
Sort by:
17506 Bullock Street , Encino (los Angeles), CA 91316
17506 Bullock Street , Encino (los Angeles), CA 91316 Details
2 years ago
13068 Echo Valley Street , Victorville, CA 92392
13068 Echo Valley Street , Victorville, CA 92392 Details
2 years ago
9200 Santa Cruz Road , Atascadero, CA 93422
9200 Santa Cruz Road , Atascadero, CA 93422 Details
2 years ago
12659 Bluff Creek Drive , Los Angeles, CA 90094
12659 Bluff Creek Drive , Los Angeles, CA 90094 Details
2 years ago
21 Jaripol Circle , Rancho Mission Viejo, CA 92694
21 Jaripol Circle , Rancho Mission Viejo, CA 92694 Details
2 years ago
24 Clubhouse Avenue , Venice (los Angeles), CA 90291
24 Clubhouse Avenue , Venice (los Angeles), CA 90291 Details
2 years ago
909 Sanborn Avenue , Los Angeles, CA 90029
909 Sanborn Avenue , Los Angeles, CA 90029 Details
2 years ago
