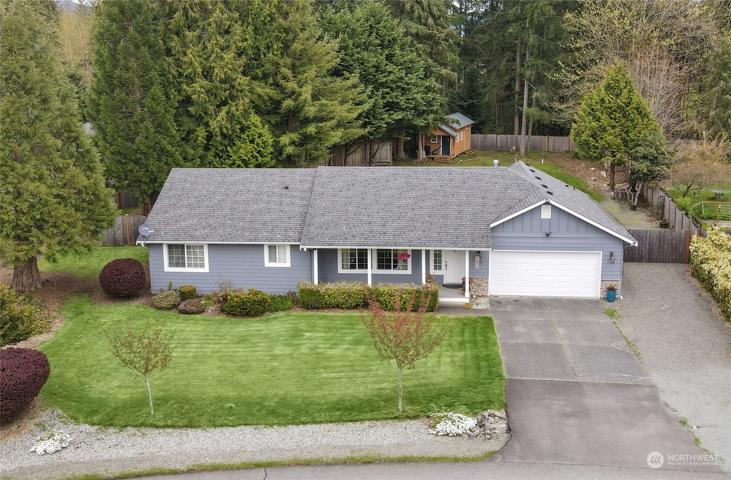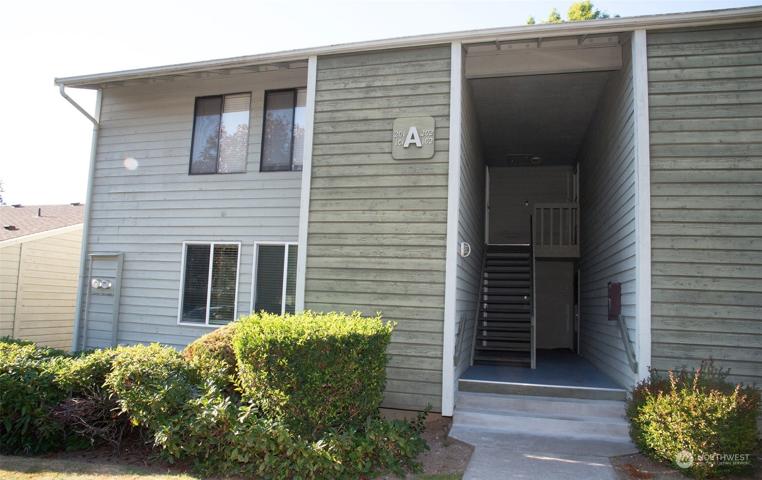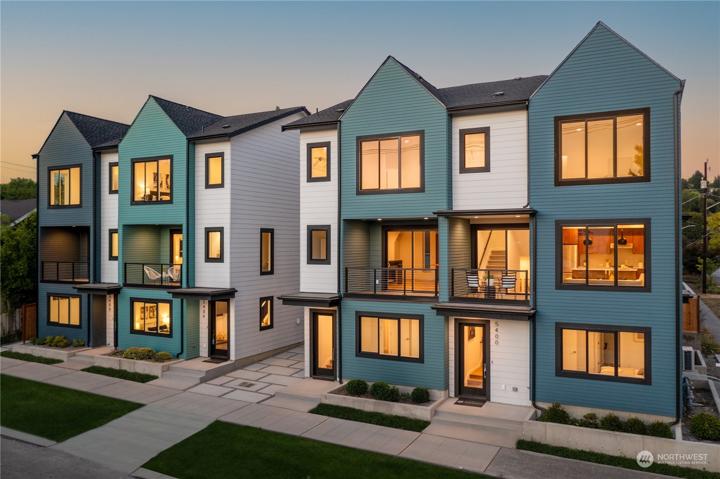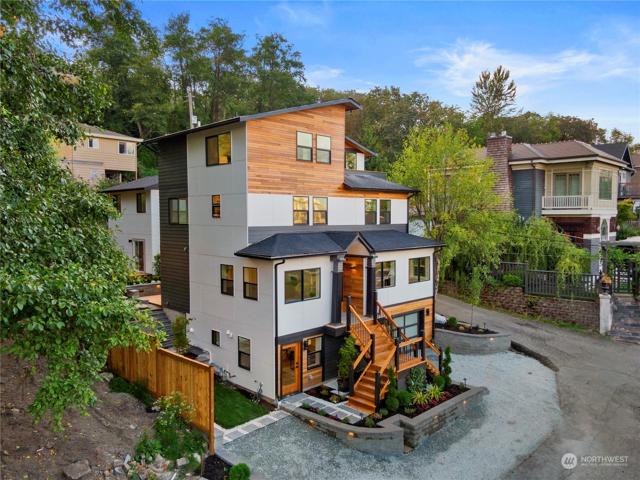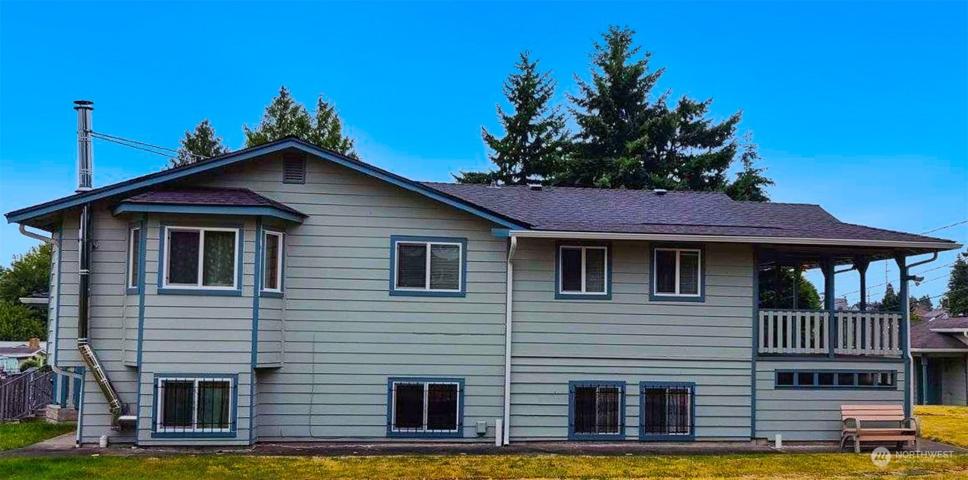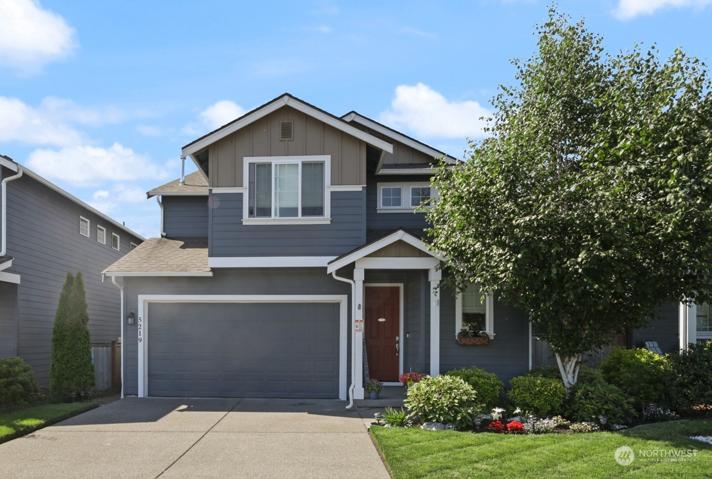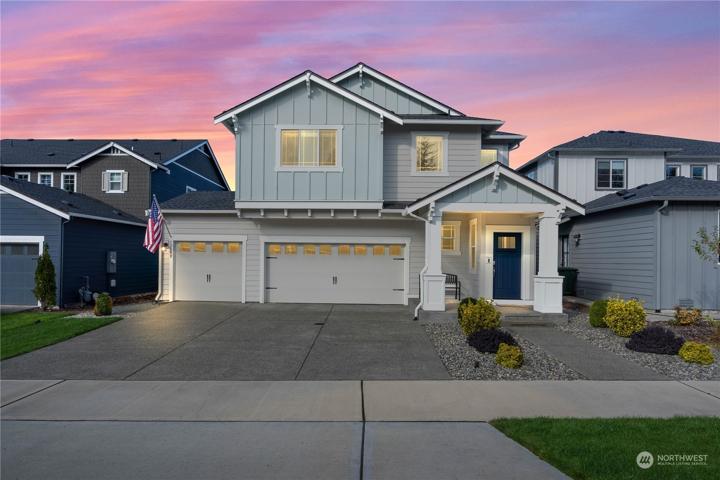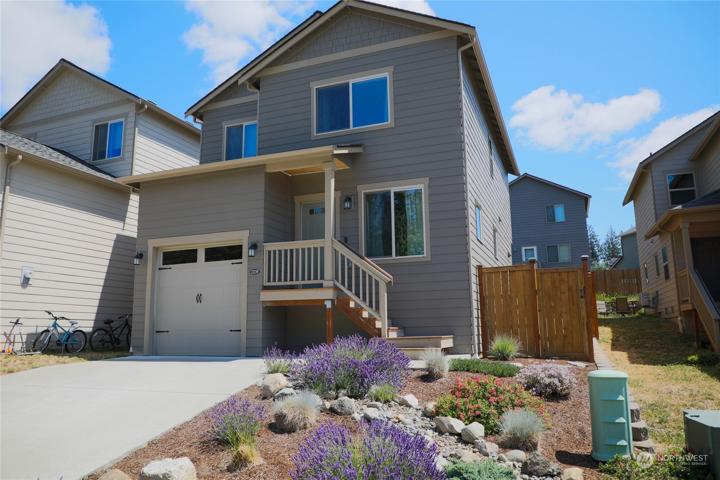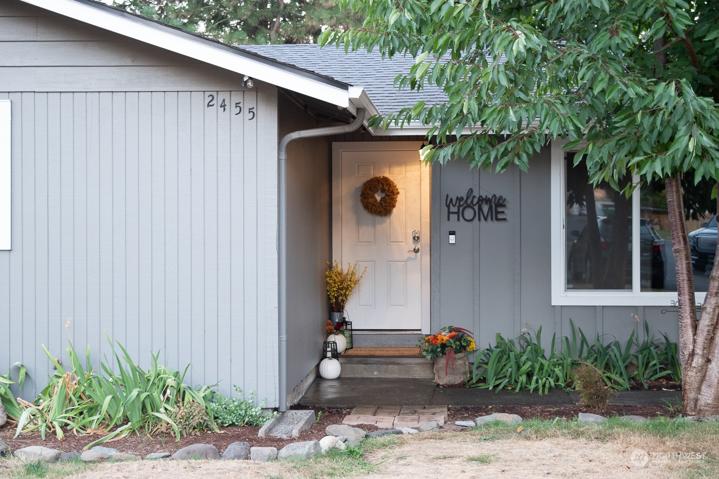368 Properties
Sort by:
5015 257th NE Street, Arlington, WA 98223
5015 257th NE Street, Arlington, WA 98223 Details
2 years ago
14401 SE Petrovitsky Road, Renton, WA 98058
14401 SE Petrovitsky Road, Renton, WA 98058 Details
2 years ago
15209 Sunwood Boulevard, Tukwila, WA 98188
15209 Sunwood Boulevard, Tukwila, WA 98188 Details
2 years ago
