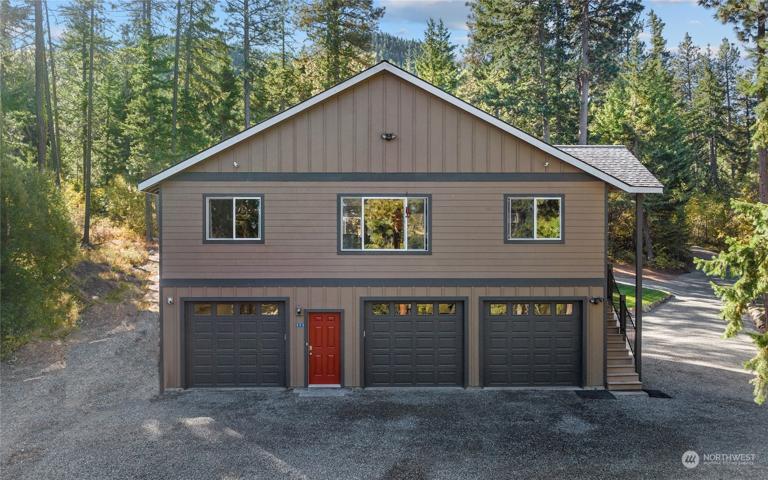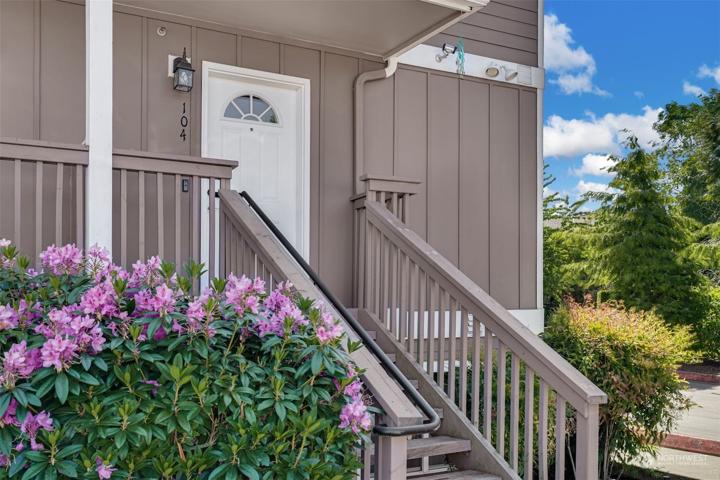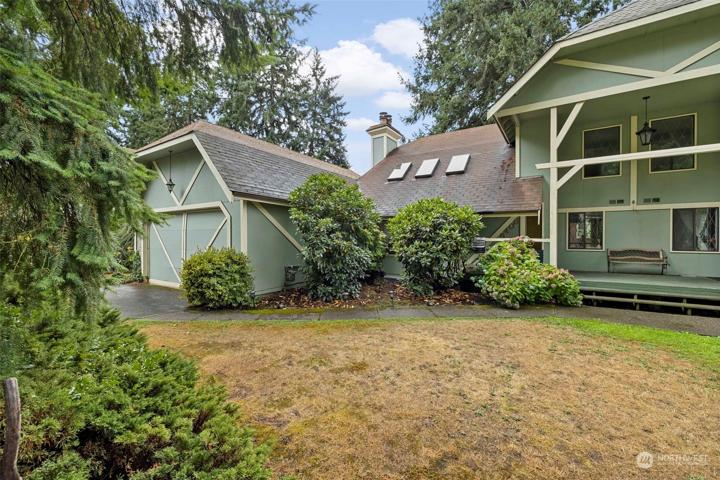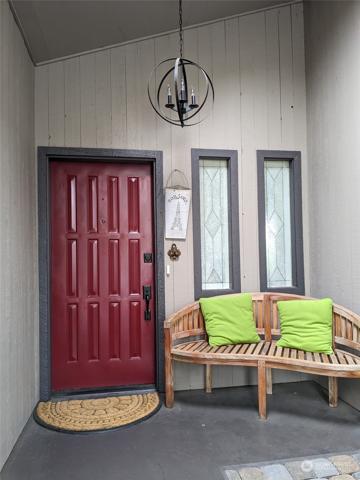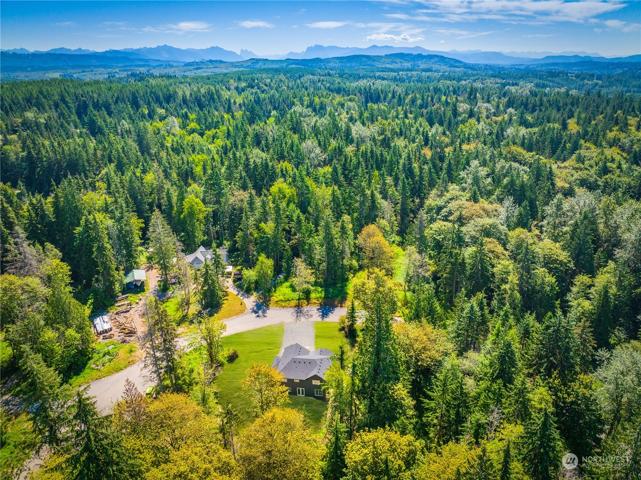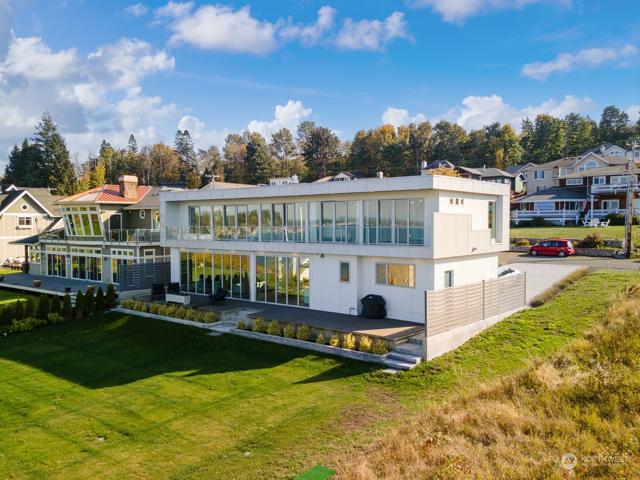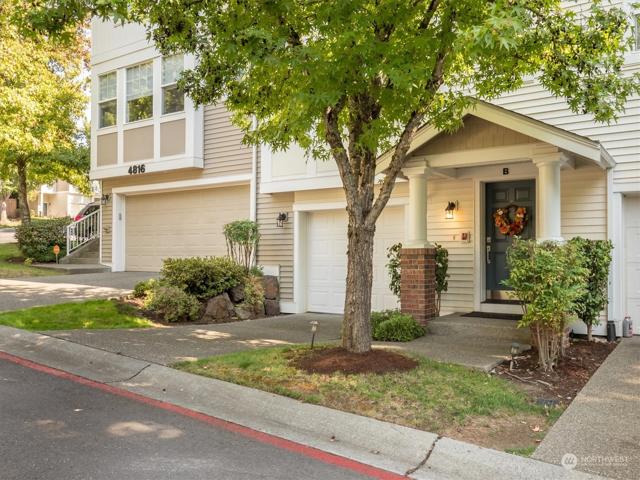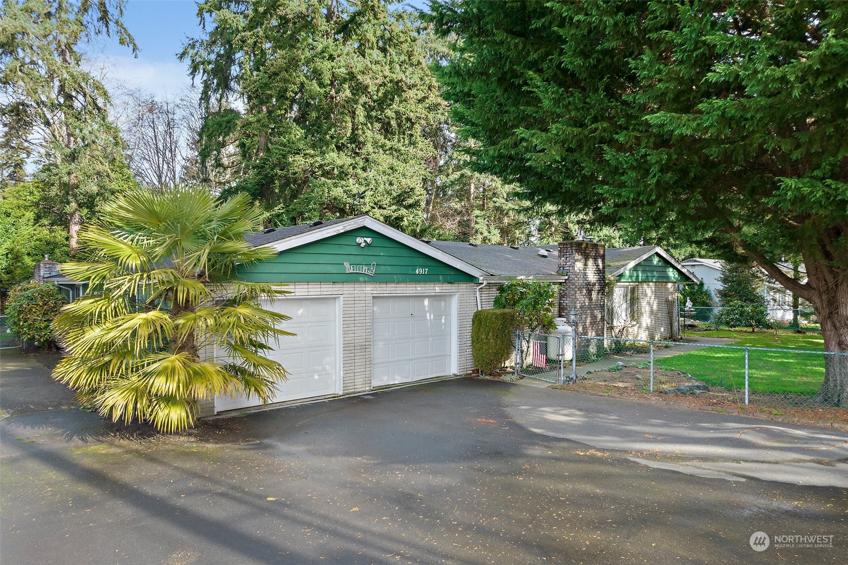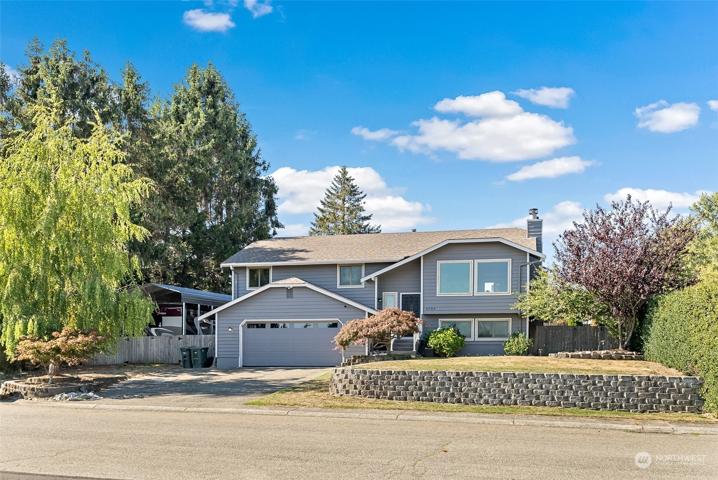368 Properties
Sort by:
5406 Cirque Dr W , University Place, WA 98467
5406 Cirque Dr W , University Place, WA 98467 Details
2 years ago
225 19th NE Street, East Wenatchee, WA 98802
225 19th NE Street, East Wenatchee, WA 98802 Details
2 years ago
17315 22ND STREET NORTHEAST , Snohomish, WA 98290
17315 22ND STREET NORTHEAST , Snohomish, WA 98290 Details
2 years ago
6083 Summitview Place, Ferndale, WA 98248
6083 Summitview Place, Ferndale, WA 98248 Details
2 years ago
