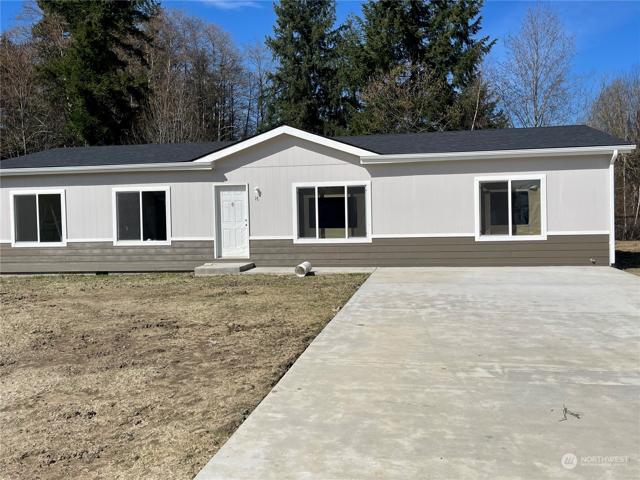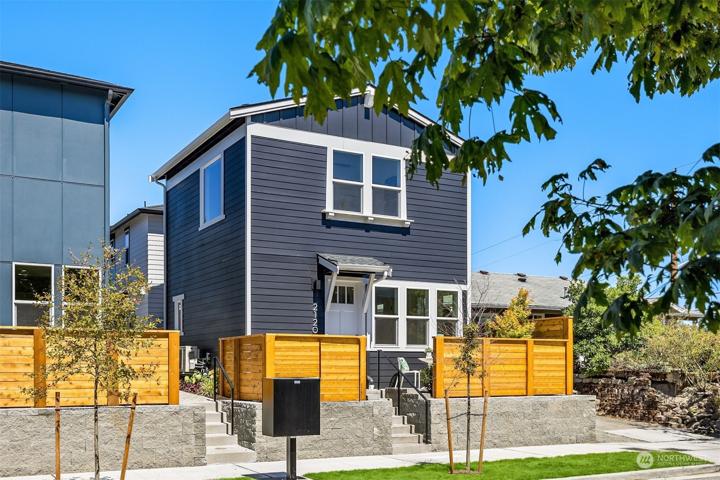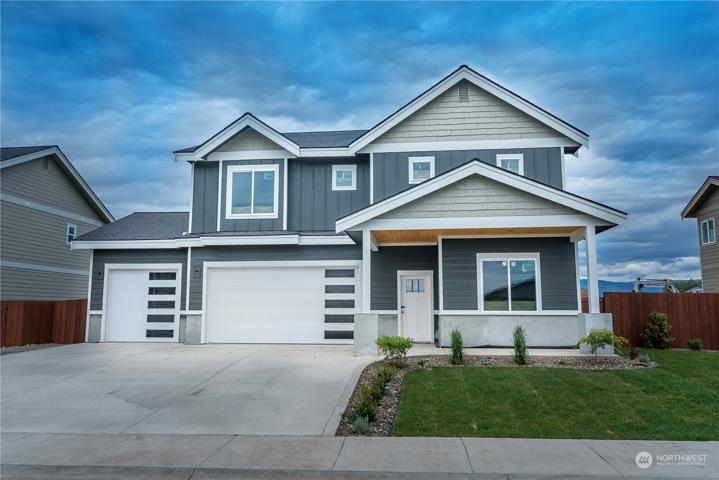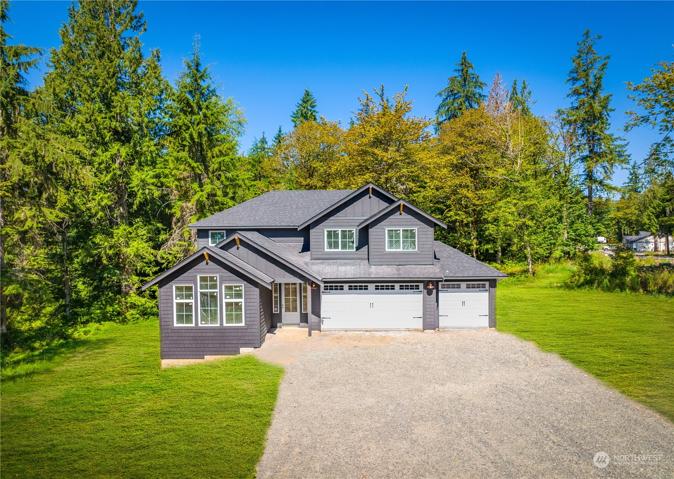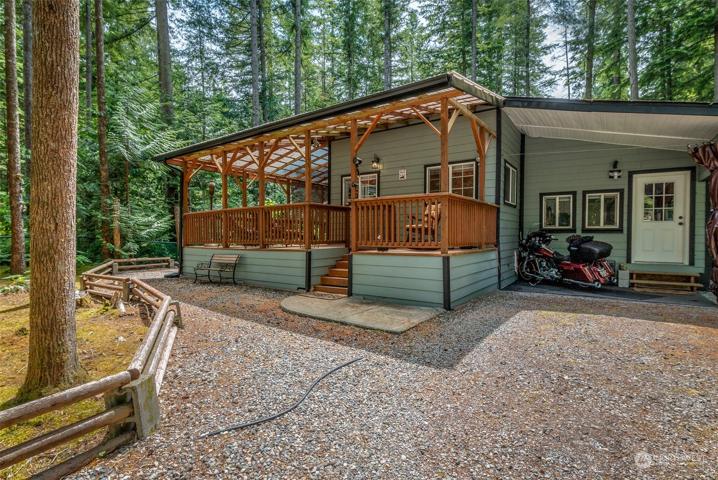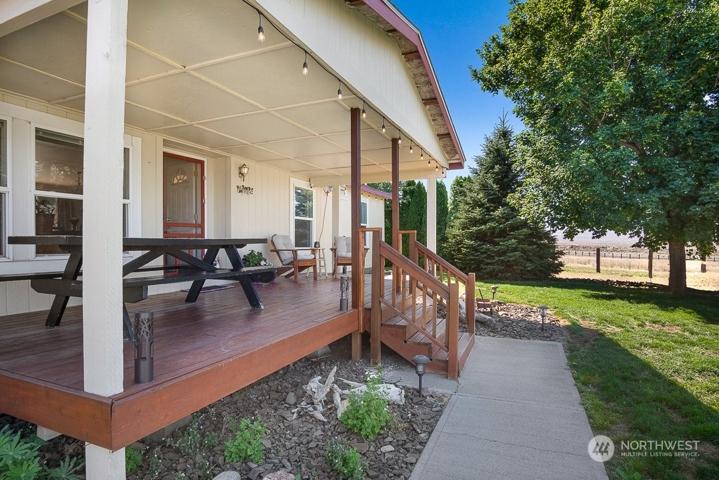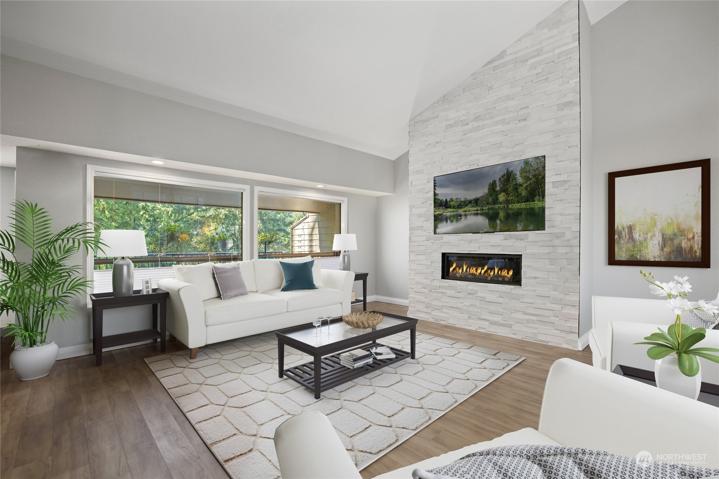368 Properties
Sort by:
2120 S Bayview Street, Seattle, WA 98144
2120 S Bayview Street, Seattle, WA 98144 Details
2 years ago
404 E Chason Avenue, Ellensburg, WA 98926
404 E Chason Avenue, Ellensburg, WA 98926 Details
2 years ago
17315 22ND STREET NORTHEAST , Snohomish, WA 98290
17315 22ND STREET NORTHEAST , Snohomish, WA 98290 Details
2 years ago
15000 Village Green Drive, Mill Creek, WA 98012
15000 Village Green Drive, Mill Creek, WA 98012 Details
2 years ago
