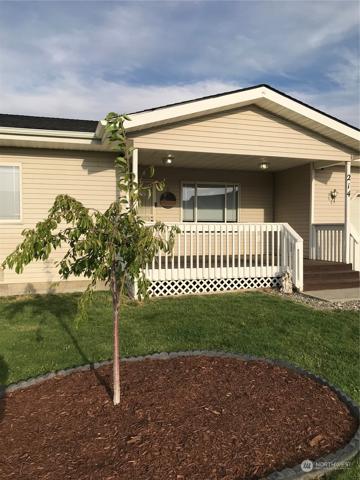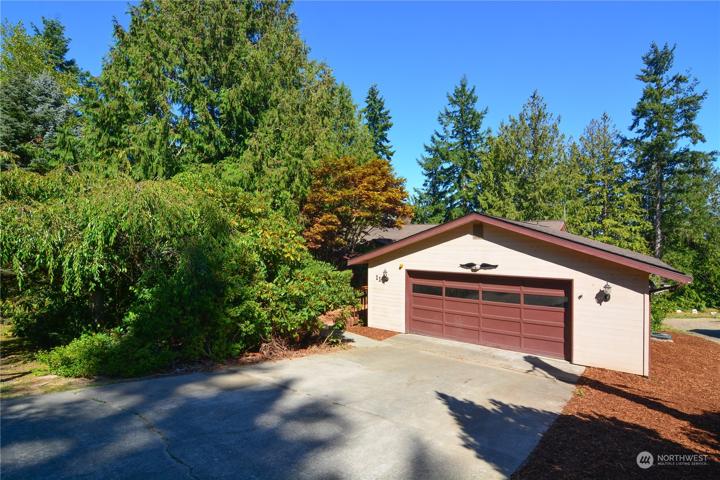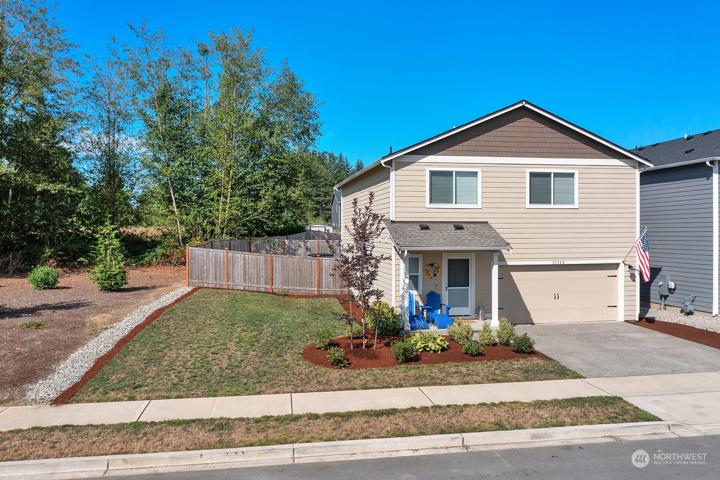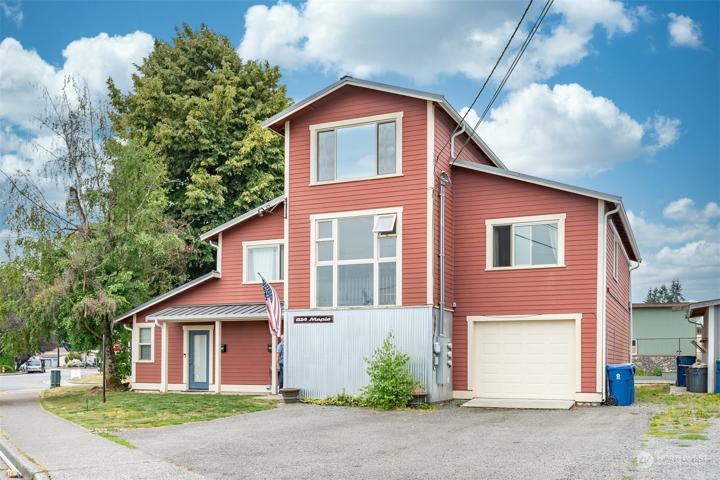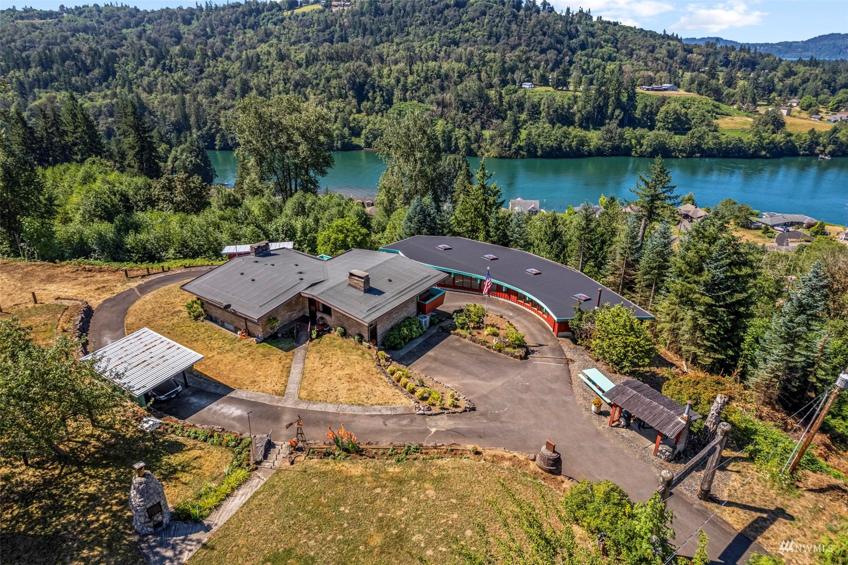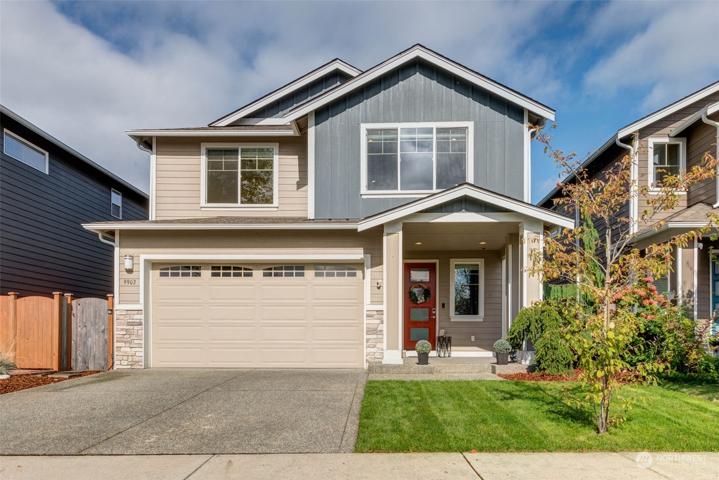731 Properties
Sort by:
7605 Artondale Drive, Gig Harbor, WA 98335
7605 Artondale Drive, Gig Harbor, WA 98335 Details
2 years ago
618 Finnegan Way, San Juan Island, WA 98250
618 Finnegan Way, San Juan Island, WA 98250 Details
2 years ago
488 -44 State Route 122 , Mossyrock, WA 98564
488 -44 State Route 122 , Mossyrock, WA 98564 Details
2 years ago
